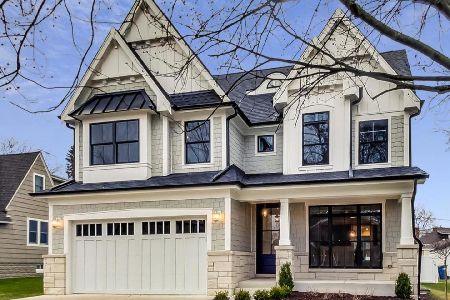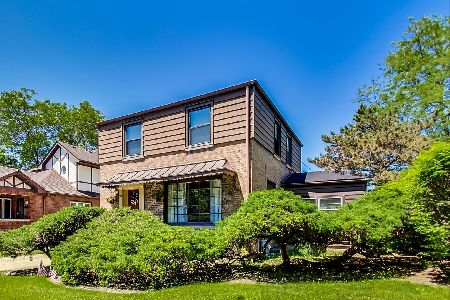256 Niagara Avenue, Elmhurst, Illinois 60126
$390,000
|
Sold
|
|
| Status: | Closed |
| Sqft: | 1,994 |
| Cost/Sqft: | $206 |
| Beds: | 4 |
| Baths: | 3 |
| Year Built: | 1925 |
| Property Taxes: | $6,975 |
| Days On Market: | 1600 |
| Lot Size: | 0,15 |
Description
Tuxedo Park Gem! This sharp 4 bed / 3 bath Home is just blocks from Jefferson Elementary and the Prairie Path. The spacious and flexible floor plan has 2 beds on the main level and 2 beds up with a bathroom on each level of the Home. Large living room with adjoining sun room each with their own gas fireplace. Separate formal Dining Room. Brand new SS refrigerator and new electric range top. Just under 2,000 square feet of living space on the 1st and 2nd floors plus an additional 1,264 sf in the finished basement. Classic knotty pine basement with kitchenette, service bar and full updated bathroom and laundry hook up. Enclosed front porch with two guest closets. Plenty of excess storage throughout the basement. Freshly painted throughout, 2 car attached garage.
Property Specifics
| Single Family | |
| — | |
| Bungalow | |
| 1925 | |
| Full | |
| — | |
| No | |
| 0.15 |
| Du Page | |
| Tuxedo Park | |
| — / Not Applicable | |
| None | |
| Lake Michigan,Public | |
| Public Sewer | |
| 11205601 | |
| 0612310001 |
Nearby Schools
| NAME: | DISTRICT: | DISTANCE: | |
|---|---|---|---|
|
Grade School
Jefferson Elementary School |
205 | — | |
|
Middle School
Sandburg Middle School |
205 | Not in DB | |
|
High School
York Community High School |
205 | Not in DB | |
Property History
| DATE: | EVENT: | PRICE: | SOURCE: |
|---|---|---|---|
| 10 Jan, 2022 | Sold | $390,000 | MRED MLS |
| 20 Oct, 2021 | Under contract | $409,900 | MRED MLS |
| 31 Aug, 2021 | Listed for sale | $409,900 | MRED MLS |
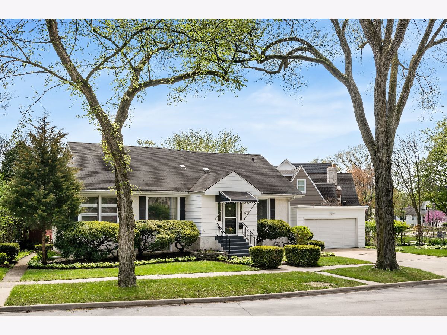
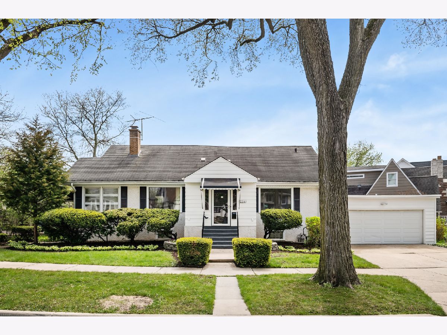
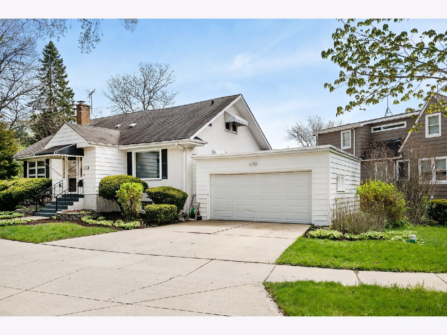
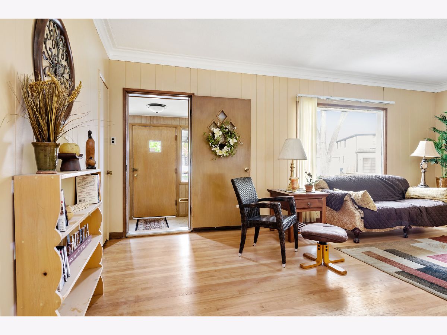
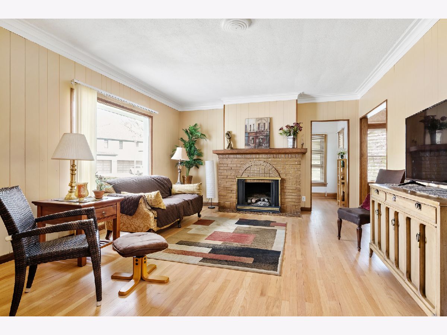
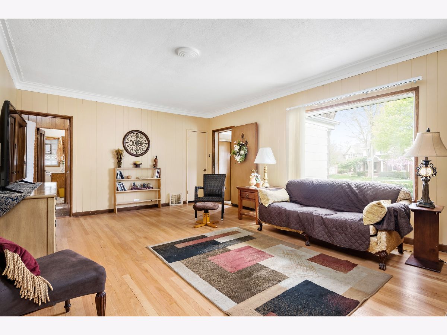
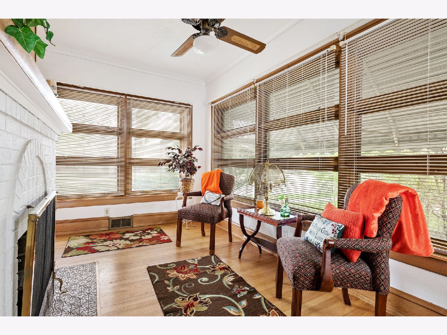
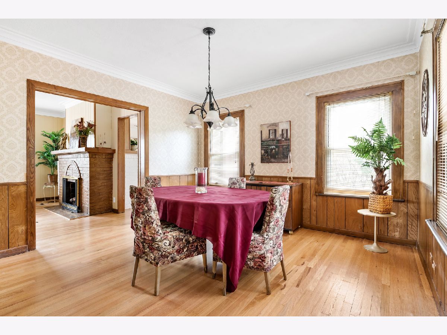
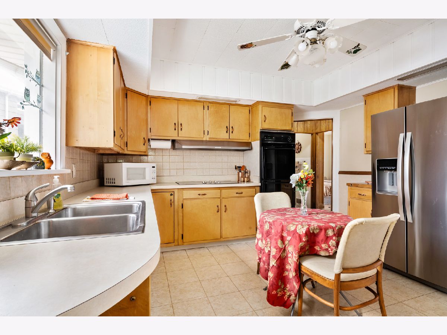
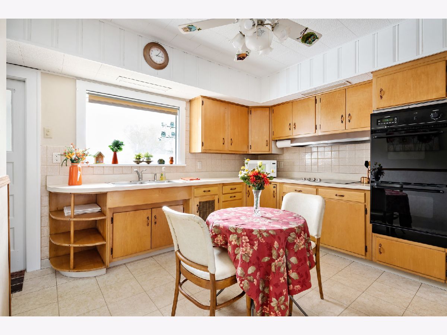
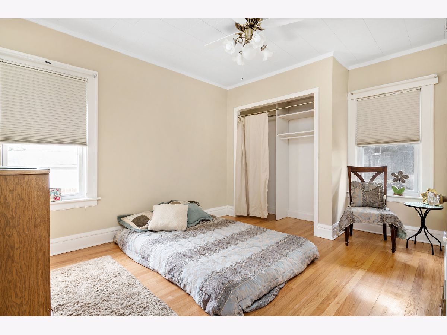
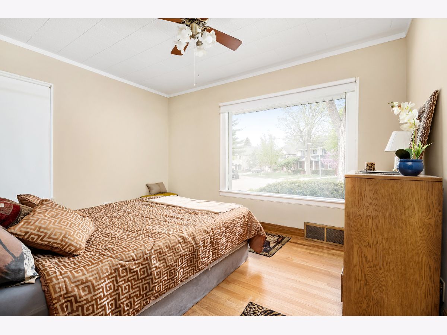
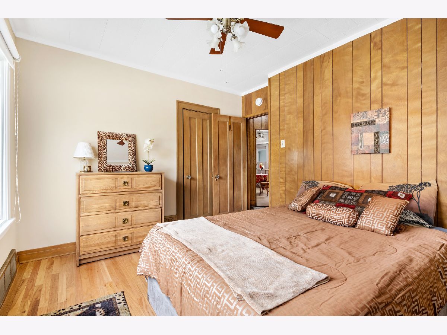
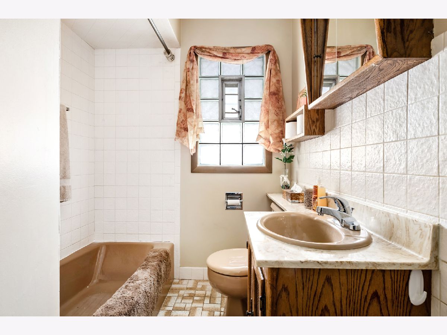
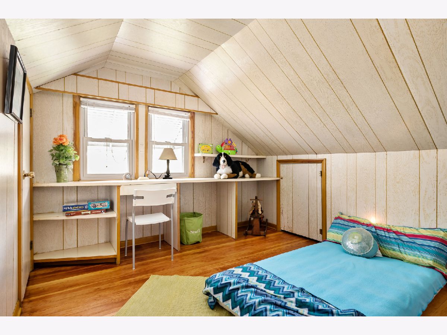
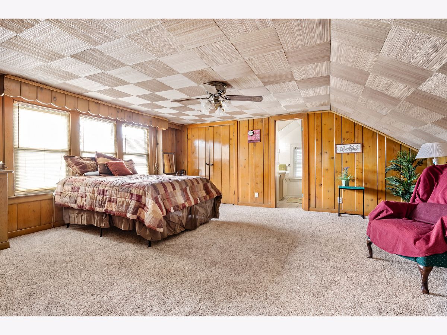
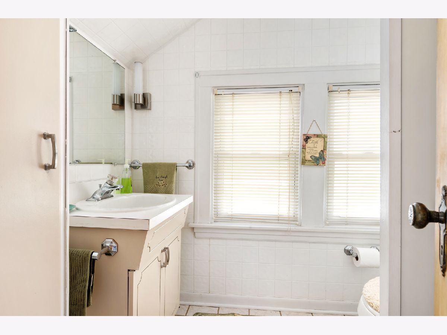
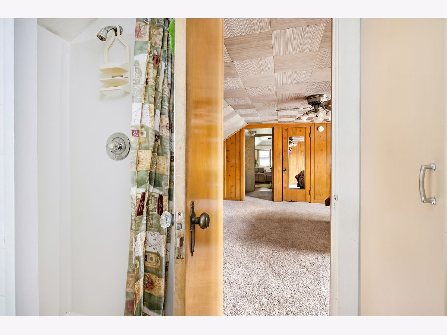
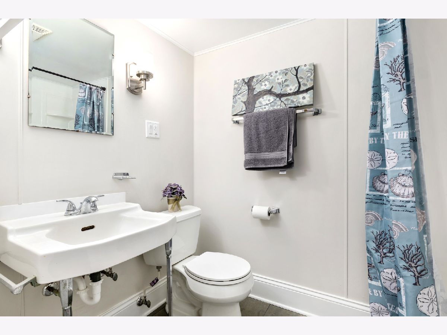
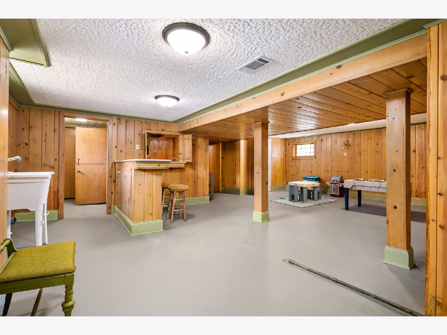
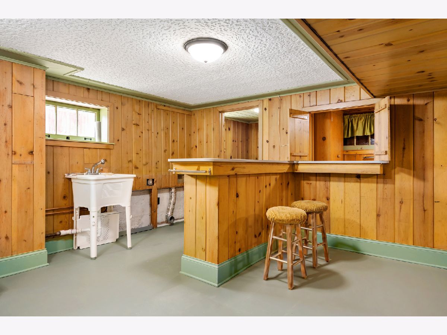
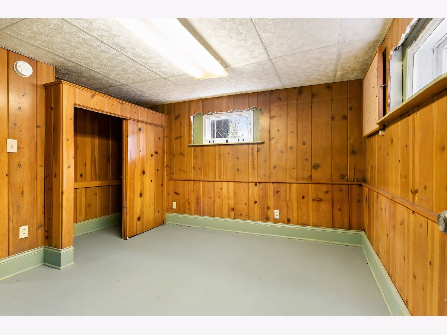
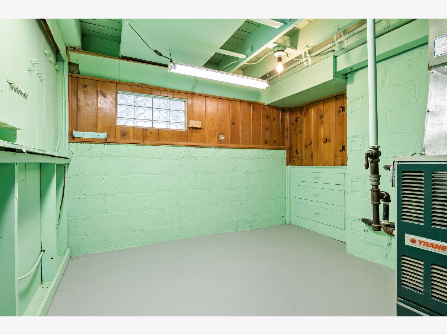
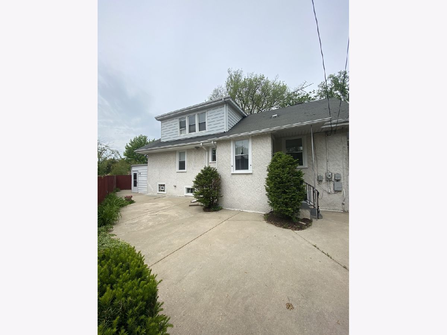
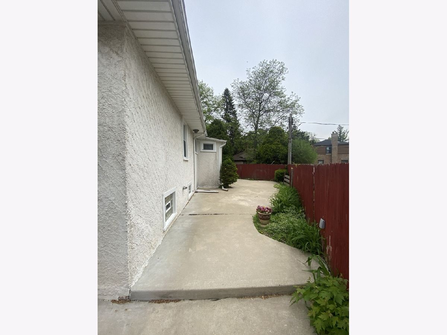
Room Specifics
Total Bedrooms: 5
Bedrooms Above Ground: 4
Bedrooms Below Ground: 1
Dimensions: —
Floor Type: Hardwood
Dimensions: —
Floor Type: Hardwood
Dimensions: —
Floor Type: Hardwood
Dimensions: —
Floor Type: —
Full Bathrooms: 3
Bathroom Amenities: —
Bathroom in Basement: 1
Rooms: Bedroom 5,Heated Sun Room
Basement Description: Finished
Other Specifics
| 2 | |
| — | |
| Other | |
| Patio | |
| Irregular Lot | |
| 80 X 120 X 144 | |
| Dormer | |
| Full | |
| Bar-Wet, Hardwood Floors, First Floor Bedroom, First Floor Full Bath | |
| Range, High End Refrigerator, Built-In Oven | |
| Not in DB | |
| — | |
| — | |
| — | |
| Gas Log, Gas Starter |
Tax History
| Year | Property Taxes |
|---|---|
| 2022 | $6,975 |
Contact Agent
Nearby Similar Homes
Nearby Sold Comparables
Contact Agent
Listing Provided By
Berkshire Hathaway HomeServices Prairie Path REALT







