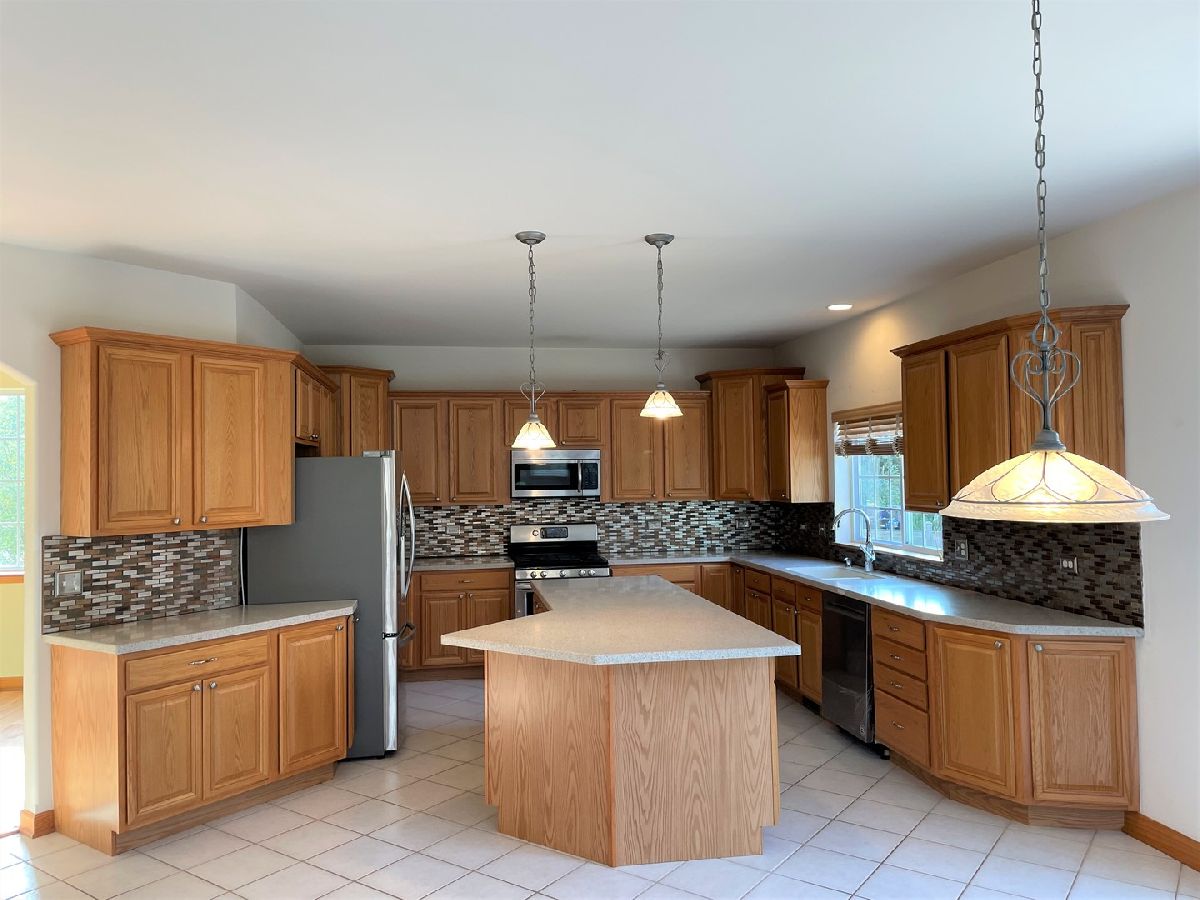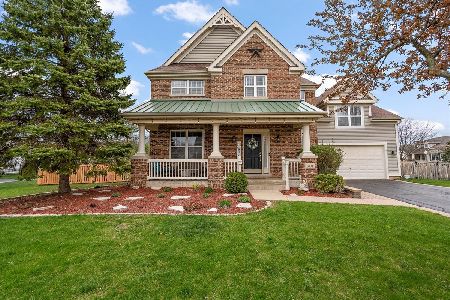256 Prairieview Drive, Geneva, Illinois 60134
$439,750
|
Sold
|
|
| Status: | Closed |
| Sqft: | 3,300 |
| Cost/Sqft: | $139 |
| Beds: | 4 |
| Baths: | 3 |
| Year Built: | 2001 |
| Property Taxes: | $11,511 |
| Days On Market: | 1585 |
| Lot Size: | 0,43 |
Description
Beautiful 2 story home in Prairieview Estates! Open floor plan with tons of natural light!! Massive chef's kitchen features 42" cabinets with corian counters~tile backplash and SS appliances! Flows right into huge 2 story family room with huge windows! Upstairs features 4 huge bedrooms! Master suite features private master bath with his/her sinks and huge walk in closets! First floor has a huge office and separate playroom/den! Massive basement ready for your ideas w/ rough in bath! Furnace 2021! Water heater 2021! Attached side load 3 car garage along with massive driveway! Must see!
Property Specifics
| Single Family | |
| — | |
| — | |
| 2001 | |
| Full | |
| — | |
| No | |
| 0.43 |
| Kane | |
| Prairieview Estates | |
| 75 / Annual | |
| None | |
| Public | |
| Public Sewer | |
| 11236134 | |
| 1205153023 |
Nearby Schools
| NAME: | DISTRICT: | DISTANCE: | |
|---|---|---|---|
|
Grade School
Heartland Elementary School |
304 | — | |
|
Middle School
Geneva Middle School |
304 | Not in DB | |
|
High School
Geneva Community High School |
304 | Not in DB | |
Property History
| DATE: | EVENT: | PRICE: | SOURCE: |
|---|---|---|---|
| 27 Aug, 2010 | Sold | $365,000 | MRED MLS |
| 4 Aug, 2010 | Under contract | $400,000 | MRED MLS |
| 7 Jun, 2010 | Listed for sale | $400,000 | MRED MLS |
| 30 May, 2014 | Sold | $383,000 | MRED MLS |
| 31 Mar, 2014 | Under contract | $384,900 | MRED MLS |
| 23 Mar, 2014 | Listed for sale | $384,900 | MRED MLS |
| 6 Jan, 2022 | Sold | $439,750 | MRED MLS |
| 2 Nov, 2021 | Under contract | $459,900 | MRED MLS |
| — | Last price change | $469,900 | MRED MLS |
| 2 Oct, 2021 | Listed for sale | $469,900 | MRED MLS |


















Room Specifics
Total Bedrooms: 4
Bedrooms Above Ground: 4
Bedrooms Below Ground: 0
Dimensions: —
Floor Type: Carpet
Dimensions: —
Floor Type: Carpet
Dimensions: —
Floor Type: Carpet
Full Bathrooms: 3
Bathroom Amenities: Separate Shower,Double Sink,Soaking Tub
Bathroom in Basement: 0
Rooms: Office,Bonus Room,Sitting Room
Basement Description: Unfinished,Bathroom Rough-In
Other Specifics
| 3 | |
| Concrete Perimeter | |
| Asphalt | |
| Patio | |
| — | |
| 113X166X153X67 | |
| — | |
| Full | |
| Vaulted/Cathedral Ceilings, Hardwood Floors, First Floor Laundry | |
| Range, Microwave, Dishwasher, Refrigerator, Washer, Dryer, Disposal | |
| Not in DB | |
| Park, Lake, Water Rights, Sidewalks, Street Lights, Street Paved | |
| — | |
| — | |
| — |
Tax History
| Year | Property Taxes |
|---|---|
| 2010 | $10,684 |
| 2014 | $10,638 |
| 2022 | $11,511 |
Contact Agent
Nearby Similar Homes
Nearby Sold Comparables
Contact Agent
Listing Provided By
Signature Realty Group, LLC









