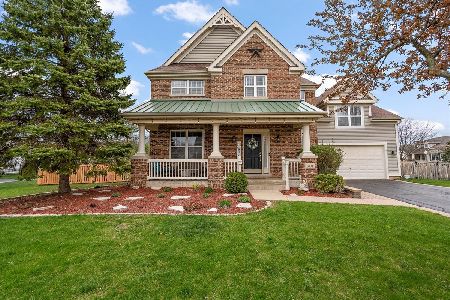301 Willowbrook Way, Geneva, Illinois 60134
$425,000
|
Sold
|
|
| Status: | Closed |
| Sqft: | 3,557 |
| Cost/Sqft: | $122 |
| Beds: | 4 |
| Baths: | 3 |
| Year Built: | 2002 |
| Property Taxes: | $11,986 |
| Days On Market: | 2094 |
| Lot Size: | 0,39 |
Description
Summer Is Just Around The Corner And You'll Love Living In This Exceptional Home With Your Own SALT-WATER POOL! The Special Touches Begin With The Gleaming HARDWOOD FLOORING That Starts In The SUNNY FOYER And Continues Throughout The First Floor. Great Open Floor Plan With Formal LIVING ROOM That Opens To The Formal DINING ROOM With Trey Ceiling And Butlers Passage To The Large EAT-IN KITCHEN Featuring Gorgeous Raised Panel Cabinets With Tile Back-Splash, Bead-Board Wainscoting, Double Oven, Large Pantry Closet, 2nd Sink In Butlers Area, And Large Table Space With 3-Panel Sliding Glass Door To Fenced Back Yard. The Kitchen Overlooks The SUNNY FAMILY ROOM Which Is Highlighted By The Gas Start Fireplace, Hardwood Flooring And Atrium Door To The Well-Appointed SUN ROOM With Ventless Fireplace, Tile Flooring And Bead-Board Ceiling With Ceiling Fan - You'll Love This Extra Living Space! Don't Overlook The FIRST FLOOR OFFICE With GLASS FRENCH DOOR ENTRY, Hardwood Flooring And Wainscoting. The Spacious 1st FLOOR LAUNDRY And POWDER ROOM Round Out The Main Level Of Living. HARDWOOD STAIRCASE Leads Up To The OVERSIZED VOLUME CEILING BONUS ROOM With Plenty Of Extra Closet Space Could Be Used As 5th Bedroom or Recreation Room. Then Head On Over To The Luxury MASTER SUITE With Large Walk-In Closet, Seating Nook, Trey Ceiling, Hardwood Flooring And LUXURY BATH With Jetted Tub, Separate Glass Enclosed Shower (New Door 2020) And Double Sinks. ALL 3 ADDITIONAL BEDROOMS Feature Hardwood Flooring, Walk-In Closets And Lighted Ceiling Fans And Are Spacious In Size. HALLWAY BATH In Neutral Tones With Double Vanity And Linen Closet. 9Ft Ceilings In Basement With Roughed-In Plumbing For Bath. ADDITIONAL HIGHLIGHTS: Corner Lot. COVERED FRONT PORCH With Metal Roof. FENCED BACK YARD With Custom PAVER PATIO Featuring Built-In Firepit And Half-Wall. Patio Surrounds The In-Ground Salt-Water Pool. Updated Paint (2020). New Water Heater (2020). Roof And Solar Tubes (2016). 2nd Floor Hardwood (2019) And In LR, DR & DEN. Washer/Dryer (2015). Nearby The Shopping, Elementary And Neighborhood Park.
Property Specifics
| Single Family | |
| — | |
| Traditional | |
| 2002 | |
| Full | |
| THE TAYLOR | |
| No | |
| 0.39 |
| Kane | |
| Prairieview Estates | |
| 0 / Not Applicable | |
| None | |
| Public | |
| Public Sewer, Sewer-Storm | |
| 10703878 | |
| 1205153022 |
Nearby Schools
| NAME: | DISTRICT: | DISTANCE: | |
|---|---|---|---|
|
Grade School
Heartland Elementary School |
304 | — | |
|
Middle School
Geneva Middle School |
304 | Not in DB | |
|
High School
Geneva Community High School |
304 | Not in DB | |
Property History
| DATE: | EVENT: | PRICE: | SOURCE: |
|---|---|---|---|
| 30 Jul, 2020 | Sold | $425,000 | MRED MLS |
| 30 Jun, 2020 | Under contract | $434,900 | MRED MLS |
| — | Last price change | $439,997 | MRED MLS |
| 11 May, 2020 | Listed for sale | $450,000 | MRED MLS |
| 16 Jun, 2025 | Sold | $685,000 | MRED MLS |
| 6 May, 2025 | Under contract | $699,900 | MRED MLS |
| — | Last price change | $715,000 | MRED MLS |
| 22 Apr, 2025 | Listed for sale | $715,000 | MRED MLS |

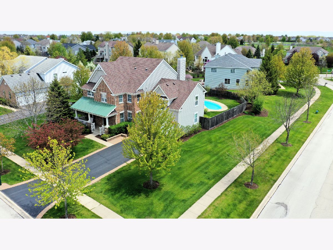
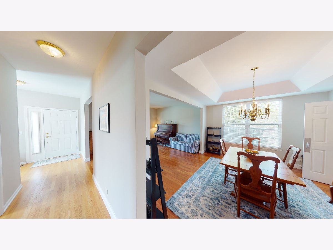
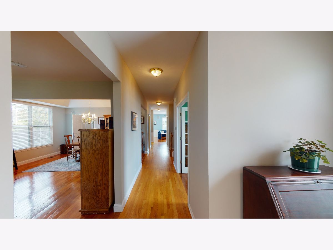
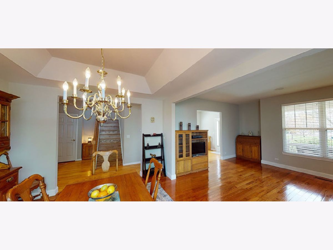
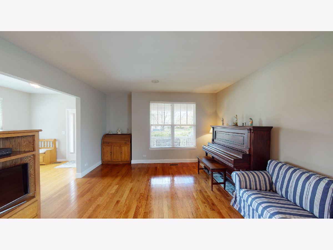
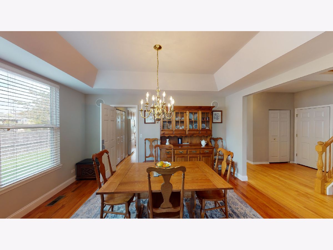
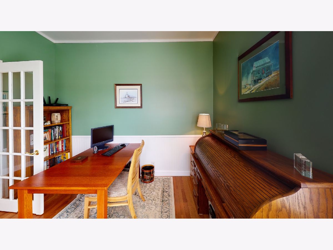
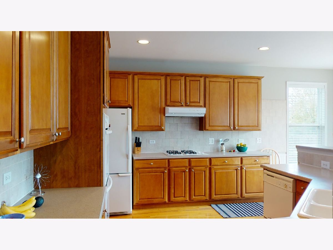
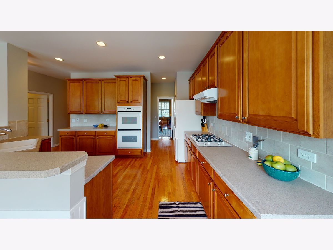
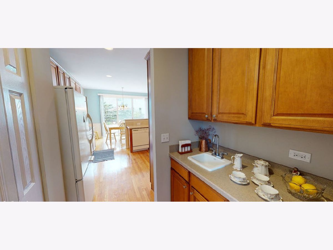
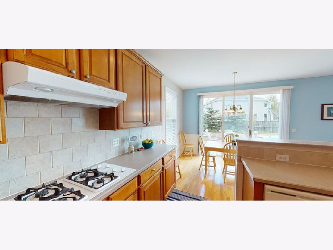
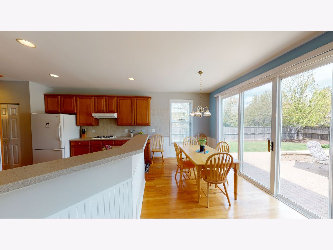
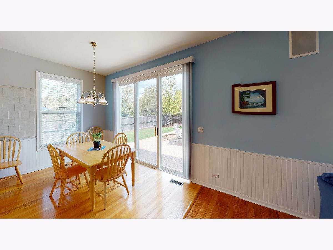
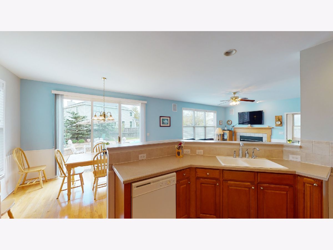
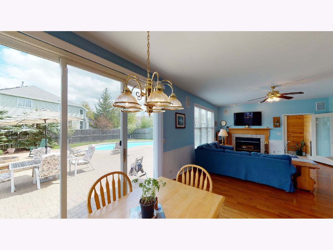
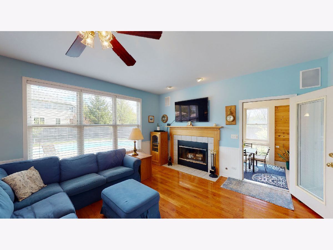
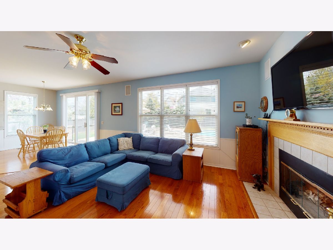
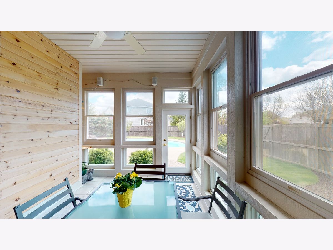
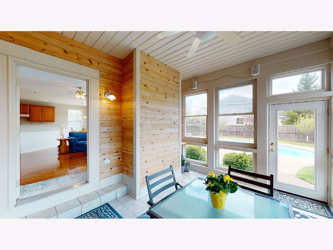
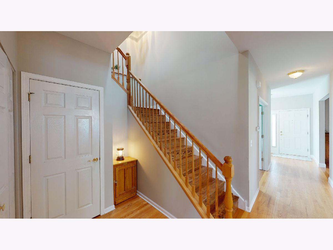
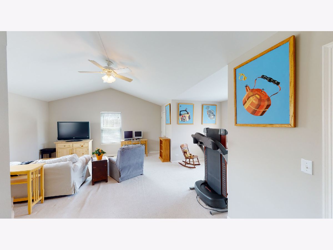
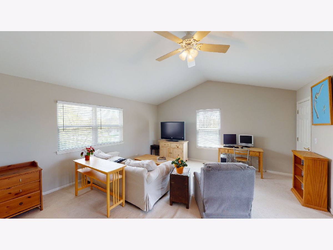
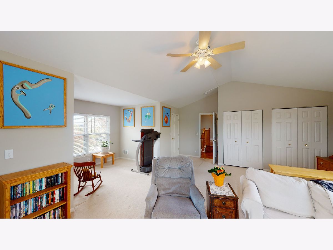
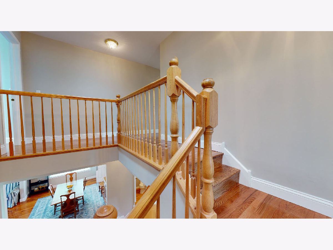
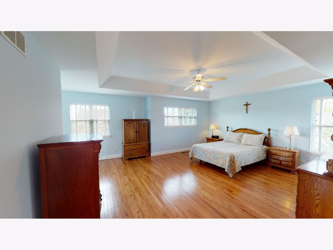
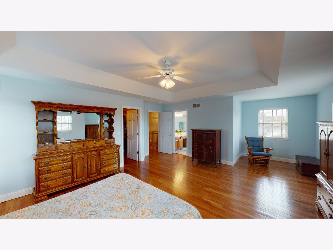
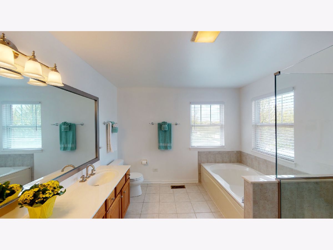
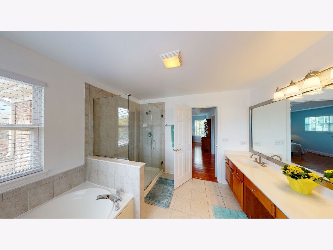
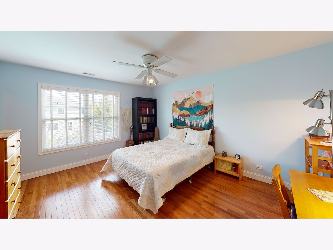
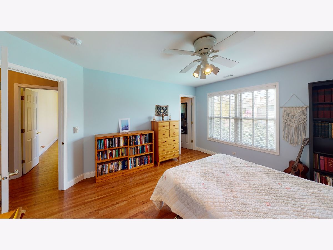
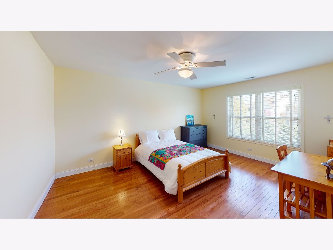
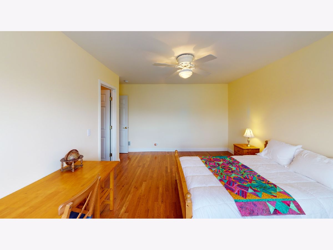
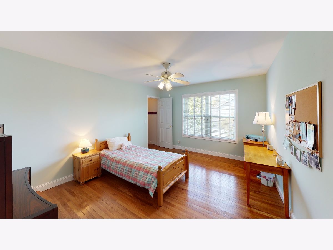
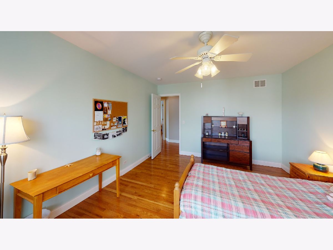
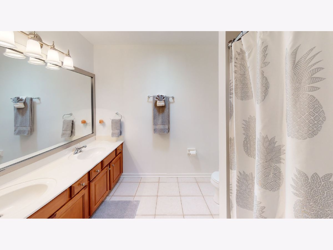
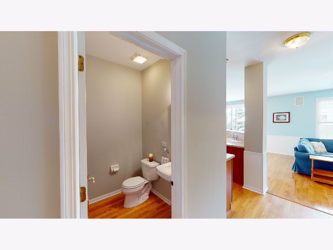
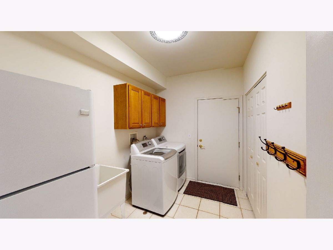
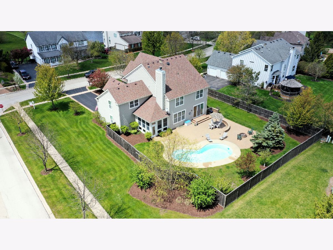
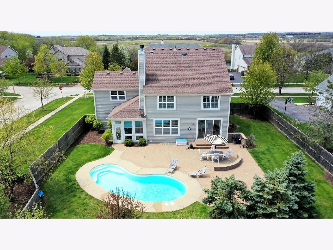
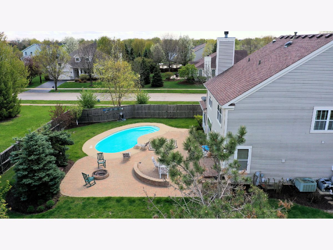
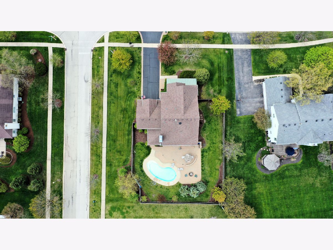
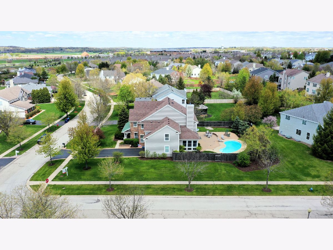
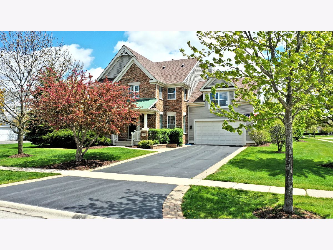
Room Specifics
Total Bedrooms: 4
Bedrooms Above Ground: 4
Bedrooms Below Ground: 0
Dimensions: —
Floor Type: Hardwood
Dimensions: —
Floor Type: Hardwood
Dimensions: —
Floor Type: Hardwood
Full Bathrooms: 3
Bathroom Amenities: Separate Shower,Double Sink
Bathroom in Basement: 0
Rooms: Breakfast Room,Bonus Room,Den,Walk In Closet,Heated Sun Room,Foyer,Pantry
Basement Description: Unfinished
Other Specifics
| 2.5 | |
| Concrete Perimeter | |
| Asphalt | |
| Patio, Porch, Porch Screened, Brick Paver Patio, In Ground Pool, Fire Pit | |
| Corner Lot,Fenced Yard,Mature Trees | |
| 113 X 150 | |
| Full,Pull Down Stair | |
| Full | |
| Vaulted/Cathedral Ceilings, Hardwood Floors, Solar Tubes/Light Tubes, First Floor Bedroom, First Floor Laundry, Walk-In Closet(s) | |
| Double Oven, Dishwasher, Refrigerator, Washer, Dryer, Disposal, Wine Refrigerator, Cooktop, Built-In Oven, Range Hood, Water Softener Owned | |
| Not in DB | |
| Park, Lake, Curbs, Sidewalks, Street Lights, Street Paved | |
| — | |
| — | |
| Wood Burning, Attached Fireplace Doors/Screen, Gas Log, Gas Starter, Heatilator |
Tax History
| Year | Property Taxes |
|---|---|
| 2020 | $11,986 |
| 2025 | $12,518 |
Contact Agent
Nearby Similar Homes
Nearby Sold Comparables
Contact Agent
Listing Provided By
Keller Williams Inspire - Geneva




