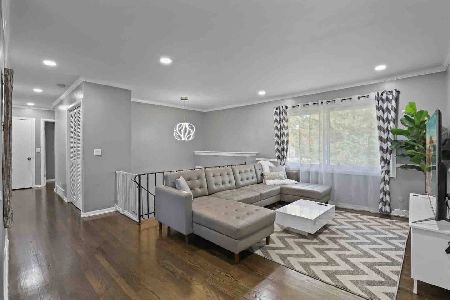256 Sawyer Avenue, Glen Ellyn, Illinois 60137
$880,000
|
Sold
|
|
| Status: | Closed |
| Sqft: | 3,357 |
| Cost/Sqft: | $268 |
| Beds: | 4 |
| Baths: | 5 |
| Year Built: | 2008 |
| Property Taxes: | $24,171 |
| Days On Market: | 2843 |
| Lot Size: | 0,00 |
Description
Wow! This show stopping home has 4 levels of finished space! Luxurious home built by Benjamin Cooper. No expense spared or detail overlooked in this elegant home. From the time you enter through a custom lead glass mahogany door you will be awed by the architectural design and finishes. Approximately 4597 sq ft of living space that includes a finished third floor office/loft and basement with media room, exercise room and bar/pool table room. Very close to the prairie path, schools, train, and the heart of the village. Contact me or your agent for a viewing. Too many exquisite features to list!
Property Specifics
| Single Family | |
| — | |
| French Provincial | |
| 2008 | |
| Full | |
| — | |
| No | |
| — |
| Du Page | |
| — | |
| 0 / Not Applicable | |
| None | |
| Lake Michigan | |
| Public Sewer | |
| 09926431 | |
| 0515205027 |
Nearby Schools
| NAME: | DISTRICT: | DISTANCE: | |
|---|---|---|---|
|
Grade School
Lincoln Elementary School |
41 | — | |
|
Middle School
Hadley Junior High School |
41 | Not in DB | |
|
High School
Glenbard West High School |
87 | Not in DB | |
Property History
| DATE: | EVENT: | PRICE: | SOURCE: |
|---|---|---|---|
| 1 May, 2007 | Sold | $1,125,000 | MRED MLS |
| 28 Mar, 2007 | Under contract | $1,265,000 | MRED MLS |
| 29 Nov, 2006 | Listed for sale | $1,265,000 | MRED MLS |
| 1 Aug, 2018 | Sold | $880,000 | MRED MLS |
| 2 Jul, 2018 | Under contract | $899,999 | MRED MLS |
| 24 Apr, 2018 | Listed for sale | $899,999 | MRED MLS |
| 27 Oct, 2018 | Under contract | $0 | MRED MLS |
| 1 Aug, 2018 | Listed for sale | $0 | MRED MLS |
Room Specifics
Total Bedrooms: 4
Bedrooms Above Ground: 4
Bedrooms Below Ground: 0
Dimensions: —
Floor Type: Carpet
Dimensions: —
Floor Type: Carpet
Dimensions: —
Floor Type: Carpet
Full Bathrooms: 5
Bathroom Amenities: Whirlpool,Separate Shower,Double Sink
Bathroom in Basement: 1
Rooms: Office,Recreation Room,Theatre Room,Foyer,Exercise Room
Basement Description: Finished
Other Specifics
| 2 | |
| Concrete Perimeter | |
| Concrete | |
| Patio | |
| Landscaped | |
| 87X158X43X134 | |
| Finished,Interior Stair | |
| Full | |
| Bar-Wet, Hardwood Floors, Second Floor Laundry | |
| Range, Microwave, Dishwasher, Refrigerator, High End Refrigerator, Washer, Dryer, Disposal, Stainless Steel Appliance(s) | |
| Not in DB | |
| Sidewalks, Street Lights, Street Paved | |
| — | |
| — | |
| Wood Burning, Gas Log, Gas Starter |
Tax History
| Year | Property Taxes |
|---|---|
| 2018 | $24,171 |
Contact Agent
Nearby Similar Homes
Nearby Sold Comparables
Contact Agent
Listing Provided By
Baird & Warner







