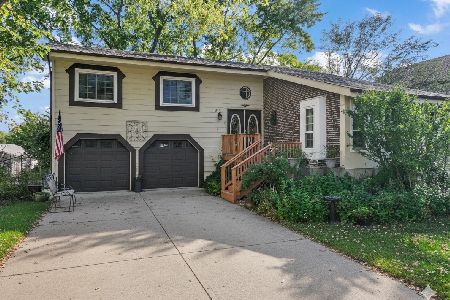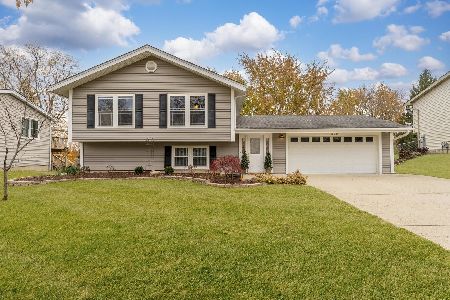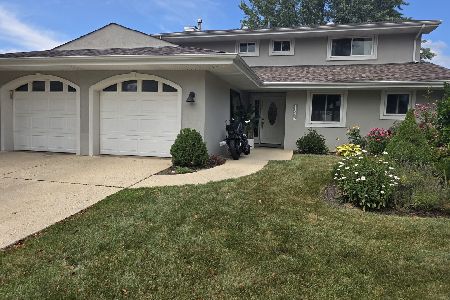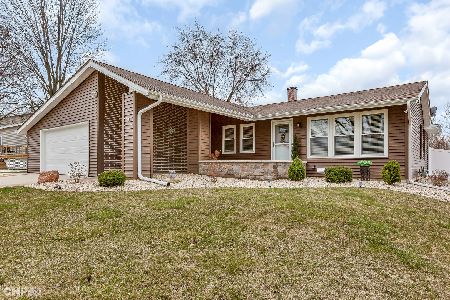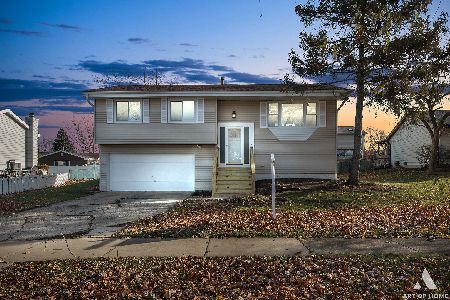256 Sterling Lane, Bloomingdale, Illinois 60108
$315,000
|
Sold
|
|
| Status: | Closed |
| Sqft: | 1,659 |
| Cost/Sqft: | $196 |
| Beds: | 4 |
| Baths: | 2 |
| Year Built: | 1972 |
| Property Taxes: | $5,292 |
| Days On Market: | 2915 |
| Lot Size: | 0,22 |
Description
Completely redone modern ranch with a restoration hardware feel. EVERYTHING in this home is brand new; 42in white shaker cabinets, quartz countertops, high end SS appl, large SS double bowl sink, touchless kitchen faucet, back splash, 4in hardwood floors, custom lighting, wood ceiling beams, large full shower with subway tile, mosaic accents, and new vanity. This one of a kind floor plan features a huge master bedroom with a barn door leading to the enormous walkin closet. All the major components are also new; roof, windows, concrete driveway, furnace and garage door opener. There is also a large front and back deck for summertime fun. Amazing District 13 and 108 Schools! Will not last long!!!
Property Specifics
| Single Family | |
| — | |
| Ranch | |
| 1972 | |
| None | |
| — | |
| No | |
| 0.22 |
| Du Page | |
| Westlake | |
| 0 / Not Applicable | |
| None | |
| Lake Michigan,Public | |
| Public Sewer | |
| 09848619 | |
| 0222209017 |
Nearby Schools
| NAME: | DISTRICT: | DISTANCE: | |
|---|---|---|---|
|
Grade School
Dujardin Elementary School |
13 | — | |
|
Middle School
Westfield Middle School |
13 | Not in DB | |
|
High School
Lake Park High School |
108 | Not in DB | |
Property History
| DATE: | EVENT: | PRICE: | SOURCE: |
|---|---|---|---|
| 2 Apr, 2018 | Sold | $315,000 | MRED MLS |
| 12 Feb, 2018 | Under contract | $324,900 | MRED MLS |
| 4 Feb, 2018 | Listed for sale | $324,900 | MRED MLS |
| 28 Jul, 2023 | Sold | $442,000 | MRED MLS |
| 10 Jul, 2023 | Under contract | $429,000 | MRED MLS |
| 5 Apr, 2023 | Listed for sale | $429,000 | MRED MLS |
Room Specifics
Total Bedrooms: 4
Bedrooms Above Ground: 4
Bedrooms Below Ground: 0
Dimensions: —
Floor Type: Carpet
Dimensions: —
Floor Type: Carpet
Dimensions: —
Floor Type: Carpet
Full Bathrooms: 2
Bathroom Amenities: —
Bathroom in Basement: 0
Rooms: No additional rooms
Basement Description: None
Other Specifics
| 2 | |
| Concrete Perimeter | |
| Concrete | |
| Deck | |
| — | |
| 81X119 | |
| — | |
| Full | |
| Hardwood Floors, First Floor Bedroom, First Floor Laundry, First Floor Full Bath | |
| Range, Microwave, Dishwasher, High End Refrigerator, Washer, Dryer, Disposal, Stainless Steel Appliance(s) | |
| Not in DB | |
| Park, Curbs, Sidewalks, Street Lights, Street Paved | |
| — | |
| — | |
| — |
Tax History
| Year | Property Taxes |
|---|---|
| 2018 | $5,292 |
| 2023 | $5,981 |
Contact Agent
Nearby Similar Homes
Nearby Sold Comparables
Contact Agent
Listing Provided By
RE/MAX Central Inc.

