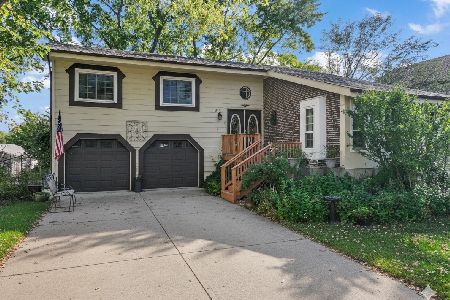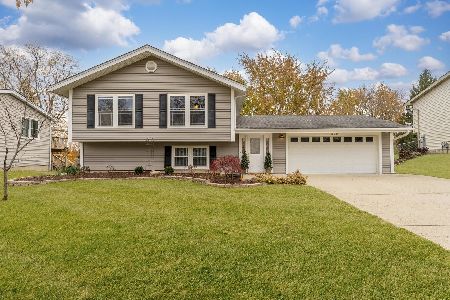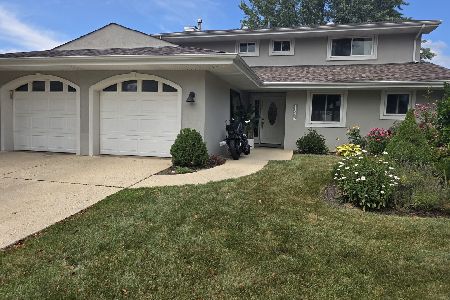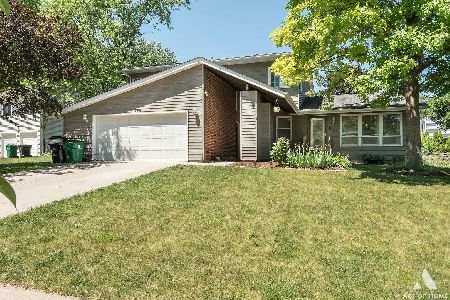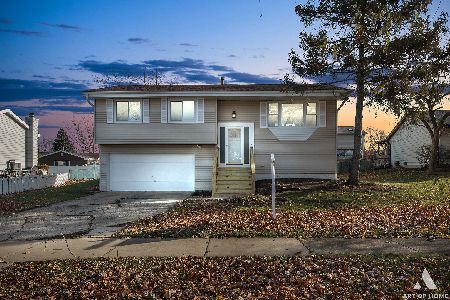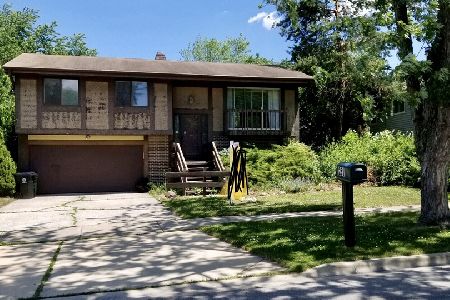256 Strathmore Lane, Bloomingdale, Illinois 60108
$359,000
|
Sold
|
|
| Status: | Closed |
| Sqft: | 3,035 |
| Cost/Sqft: | $120 |
| Beds: | 4 |
| Baths: | 3 |
| Year Built: | 1973 |
| Property Taxes: | $8,923 |
| Days On Market: | 2820 |
| Lot Size: | 0,24 |
Description
Recently updated home features large rooms, 3 fireplaces, 2 master suites, 4 full bedrooms in all & 3 full bathrooms! Formal dining room as you enter leads to huge kitchen with table space, walk-in pantry & even a kitchen fireplace! Huge Living Room/Great Room that has a see-through fireplace centerpiece & wet bar. Two 1st floor bedrooms & 1st Floor Full Bath. 2 Large Master Bedroom Suites on the 2nd floor, each with their own Master Bath. Loft overlooking Living Room. NEW Mudroom, NEWLY completed 4th Bedrm, UPDATED bath, NEW Flooring, NEWLY Painted, NEWER Appliances. New reconfiguration of basement - several rooms have walls & flooring, just put in ceilings for even more finished living space! Outside is a wonderful Large Deck which can be accessed from the Living Rm or Kitchen. Relax in the lovely, fully Fenced Yard. Sought after area: Dujardin, Westfield & Lake Park schools! Enjoy Bloomingdale's Pool, Parks, Golf Course, Mall & More. Come today & make this your new home!
Property Specifics
| Single Family | |
| — | |
| — | |
| 1973 | |
| Full | |
| — | |
| No | |
| 0.24 |
| Du Page | |
| Westlake | |
| 0 / Not Applicable | |
| None | |
| Public | |
| Public Sewer | |
| 09948042 | |
| 0222208017 |
Nearby Schools
| NAME: | DISTRICT: | DISTANCE: | |
|---|---|---|---|
|
Grade School
Dujardin Elementary School |
13 | — | |
|
Middle School
Westfield Middle School |
13 | Not in DB | |
|
High School
Lake Park High School |
108 | Not in DB | |
Property History
| DATE: | EVENT: | PRICE: | SOURCE: |
|---|---|---|---|
| 2 Jul, 2018 | Sold | $359,000 | MRED MLS |
| 2 Jun, 2018 | Under contract | $365,000 | MRED MLS |
| 11 May, 2018 | Listed for sale | $365,000 | MRED MLS |
| 18 Apr, 2022 | Sold | $435,000 | MRED MLS |
| 23 Mar, 2022 | Under contract | $445,000 | MRED MLS |
| 8 Mar, 2022 | Listed for sale | $445,000 | MRED MLS |
Room Specifics
Total Bedrooms: 4
Bedrooms Above Ground: 4
Bedrooms Below Ground: 0
Dimensions: —
Floor Type: Carpet
Dimensions: —
Floor Type: Carpet
Dimensions: —
Floor Type: Carpet
Full Bathrooms: 3
Bathroom Amenities: Separate Shower,Double Sink,Soaking Tub
Bathroom in Basement: 0
Rooms: Mud Room
Basement Description: Unfinished
Other Specifics
| 2.5 | |
| Concrete Perimeter | |
| Concrete | |
| Deck, Storms/Screens | |
| Fenced Yard | |
| 91X133 | |
| — | |
| Full | |
| Vaulted/Cathedral Ceilings, Bar-Wet, Wood Laminate Floors, First Floor Bedroom, First Floor Full Bath | |
| Range, Dishwasher, Refrigerator, Washer, Dryer, Stainless Steel Appliance(s) | |
| Not in DB | |
| Pool, Sidewalks, Street Lights | |
| — | |
| — | |
| Double Sided, Wood Burning, Attached Fireplace Doors/Screen, Gas Log |
Tax History
| Year | Property Taxes |
|---|---|
| 2018 | $8,923 |
| 2022 | $9,905 |
Contact Agent
Nearby Similar Homes
Nearby Sold Comparables
Contact Agent
Listing Provided By
Executive Realty Group LLC

