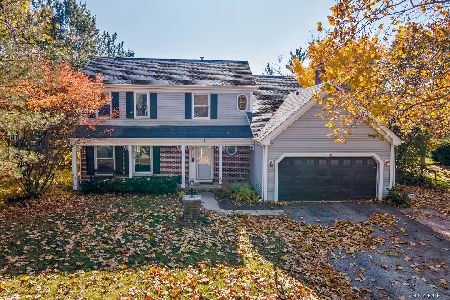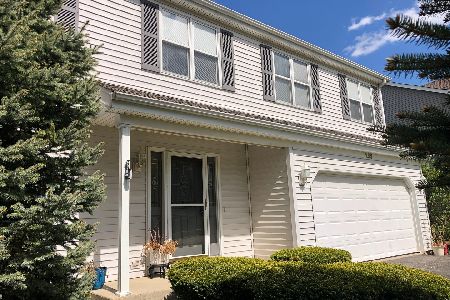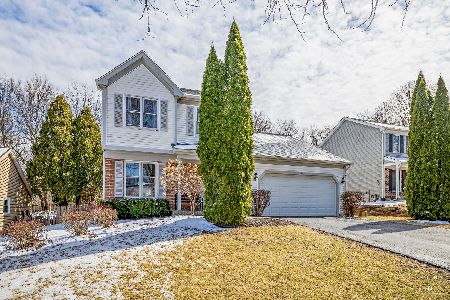256 Yorkshire Drive, Fox River Grove, Illinois 60021
$259,900
|
Sold
|
|
| Status: | Closed |
| Sqft: | 2,014 |
| Cost/Sqft: | $129 |
| Beds: | 4 |
| Baths: | 3 |
| Year Built: | 1988 |
| Property Taxes: | $8,682 |
| Days On Market: | 3447 |
| Lot Size: | 0,28 |
Description
Completed upgraded, better then new. Hardwood floors throughout the first floor, gourmet kitchen with all high end Stainless Steel Appliances, Five Burner Electrolux Range, Professional series Fridge, 42" white Shaker cabinets, Granite counters, Undermount Sink. Great bay window eating area with an open concept to the Family Room. Oversized custom millwork throughout, 2 panel doors, polished chrome lever locks. Exceptional Master suite with corner soaking tub, and body spray shower system, double vanities granite tops with vessel sinks, double closets, expanded master walk-in Closet. Full Finished walk out basement with Granite wet bar, and patio. Private lot with mature landscaping fenced on 2 sides, large deck. Completely repainted and new SoilShield technology carpet throughout. This one wont last.
Property Specifics
| Single Family | |
| — | |
| Colonial | |
| 1988 | |
| Full | |
| — | |
| No | |
| 0.28 |
| Mc Henry | |
| — | |
| 0 / Not Applicable | |
| None | |
| Public | |
| Public Sewer | |
| 09318558 | |
| 2020152020 |
Nearby Schools
| NAME: | DISTRICT: | DISTANCE: | |
|---|---|---|---|
|
Grade School
Algonquin Road Elementary School |
3 | — | |
|
Middle School
Fox River Grove Jr Hi School |
3 | Not in DB | |
|
High School
Cary-grove Community High School |
155 | Not in DB | |
Property History
| DATE: | EVENT: | PRICE: | SOURCE: |
|---|---|---|---|
| 18 Feb, 2016 | Sold | $175,859 | MRED MLS |
| 18 Jan, 2016 | Under contract | $187,200 | MRED MLS |
| — | Last price change | $187,200 | MRED MLS |
| 1 Dec, 2015 | Listed for sale | $197,160 | MRED MLS |
| 4 Oct, 2016 | Sold | $259,900 | MRED MLS |
| 9 Sep, 2016 | Under contract | $259,900 | MRED MLS |
| — | Last price change | $279,900 | MRED MLS |
| 17 Aug, 2016 | Listed for sale | $279,900 | MRED MLS |
Room Specifics
Total Bedrooms: 4
Bedrooms Above Ground: 4
Bedrooms Below Ground: 0
Dimensions: —
Floor Type: Carpet
Dimensions: —
Floor Type: Carpet
Dimensions: —
Floor Type: Carpet
Full Bathrooms: 3
Bathroom Amenities: Whirlpool,Double Sink,Full Body Spray Shower
Bathroom in Basement: 0
Rooms: No additional rooms
Basement Description: Finished,Exterior Access
Other Specifics
| 2 | |
| — | |
| — | |
| — | |
| — | |
| 12012 | |
| — | |
| Full | |
| Hardwood Floors | |
| Microwave, Dishwasher, Refrigerator, High End Refrigerator, Washer, Dryer, Stainless Steel Appliance(s) | |
| Not in DB | |
| — | |
| — | |
| — | |
| — |
Tax History
| Year | Property Taxes |
|---|---|
| 2016 | $8,165 |
| 2016 | $8,682 |
Contact Agent
Nearby Similar Homes
Nearby Sold Comparables
Contact Agent
Listing Provided By
Roger H Evans, REALTOR, Inc







