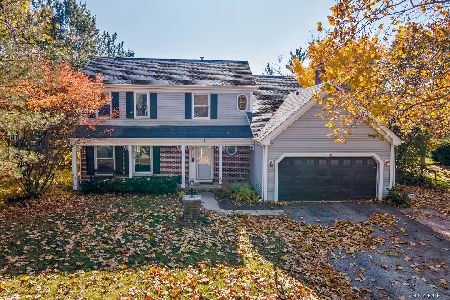259 Foxmoor Road, Fox River Grove, Illinois 60021
$227,000
|
Sold
|
|
| Status: | Closed |
| Sqft: | 2,606 |
| Cost/Sqft: | $84 |
| Beds: | 5 |
| Baths: | 3 |
| Year Built: | 1989 |
| Property Taxes: | $10,146 |
| Days On Market: | 1990 |
| Lot Size: | 0,21 |
Description
Short sale deal in hot Foxmoor subdivision! One of the largest homes in Foxmoor with over 2600 square feet above grade, and what a great price! All five generously sized bedrooms upstairs with the convenience of laundry on the second story as well! Worry free with newer roof, siding, appliances, & some windows. Maintenance free massive Trex overlooking big backyard! Finished basement that makes for a perfect rec or movie/game room brings the total square footage to over 3000! Brand new hot water heater just installed! Just steps from the Foxmoor Park with playground & soccer fields, and a short walking distance to downtown FRG and the Metra. Also only a few minutes away from grocery, restaurants, and FRG's highly acclaimed schools. Short sale experienced agent and attorney processing the sale, should go quickly and smoothly. Taxes badly need to be appealed, assessor has a fair cash valuation of $282,120!!! A lot of house for the money, here's the opportunity you've been looking for!
Property Specifics
| Single Family | |
| — | |
| Traditional | |
| 1989 | |
| Partial | |
| CUSTOM | |
| No | |
| 0.21 |
| Mc Henry | |
| Foxmoor | |
| 0 / Not Applicable | |
| None | |
| Community Well | |
| Public Sewer | |
| 10817314 | |
| 2020152008 |
Nearby Schools
| NAME: | DISTRICT: | DISTANCE: | |
|---|---|---|---|
|
Grade School
Algonquin Road Elementary School |
3 | — | |
|
Middle School
Fox River Grove Jr Hi School |
3 | Not in DB | |
|
High School
Cary-grove Community High School |
155 | Not in DB | |
Property History
| DATE: | EVENT: | PRICE: | SOURCE: |
|---|---|---|---|
| 25 Jan, 2021 | Sold | $227,000 | MRED MLS |
| 19 Aug, 2020 | Under contract | $220,000 | MRED MLS |
| 13 Aug, 2020 | Listed for sale | $220,000 | MRED MLS |
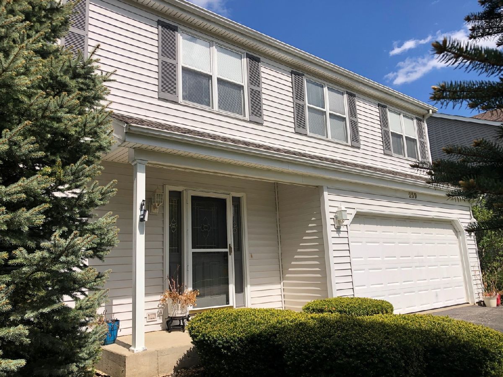
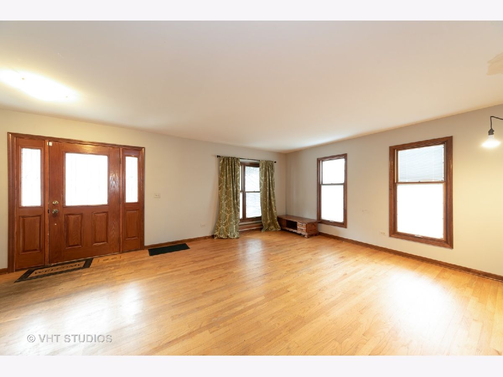
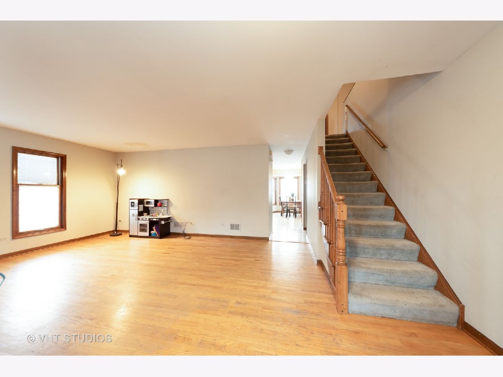
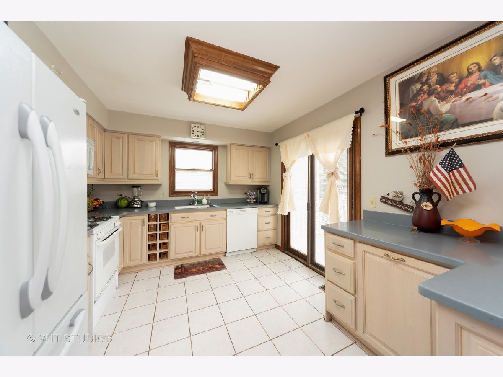
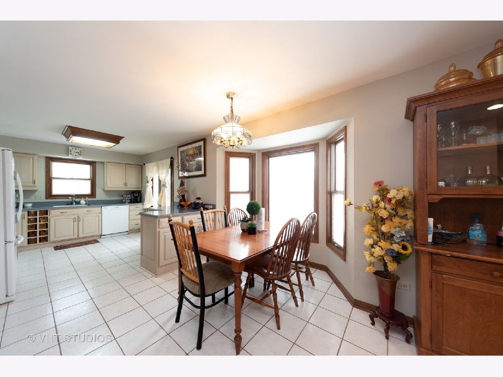
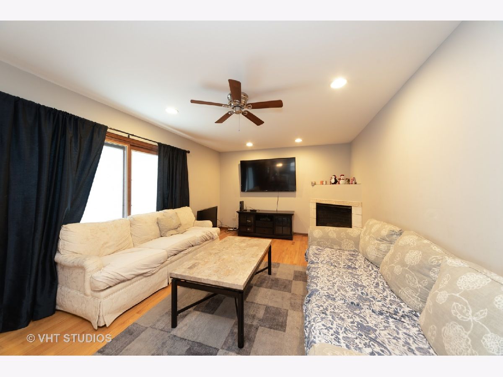
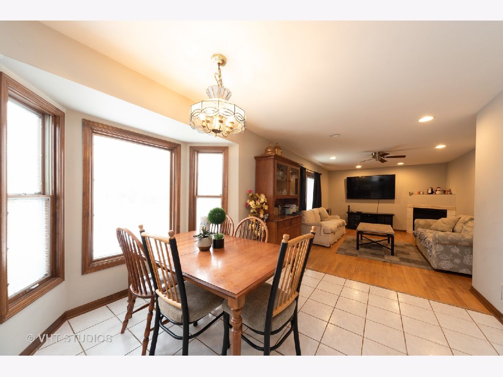
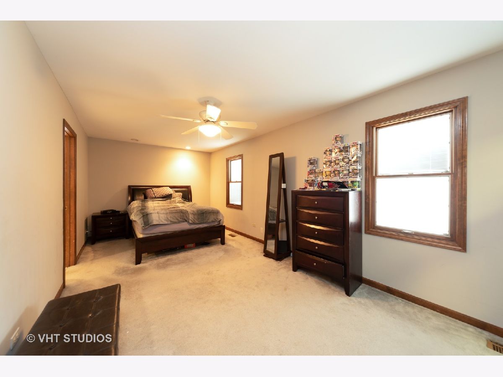
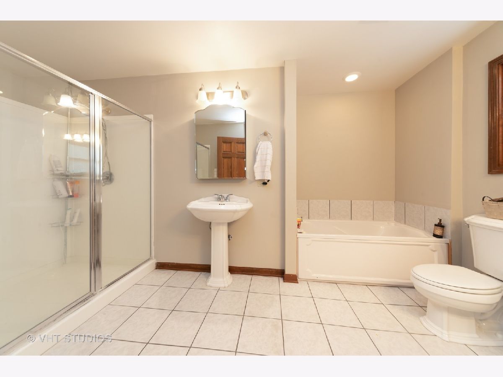
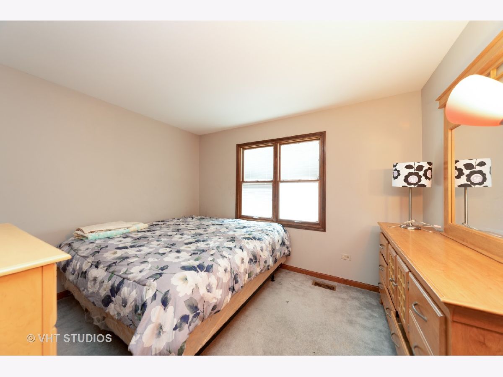
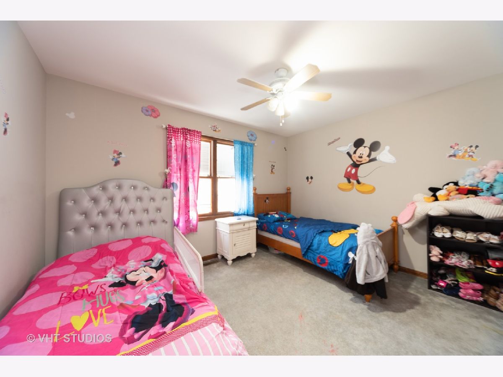
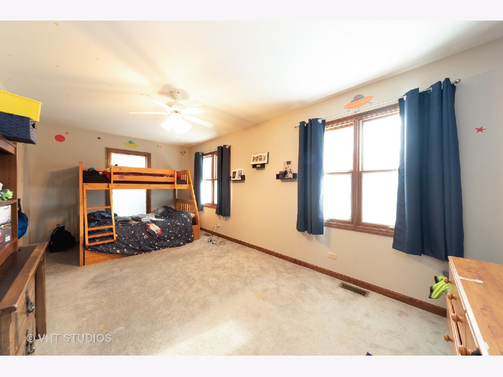
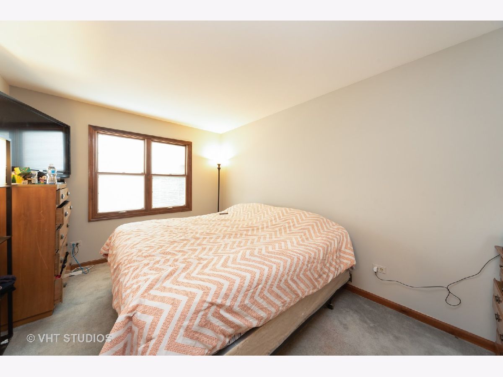
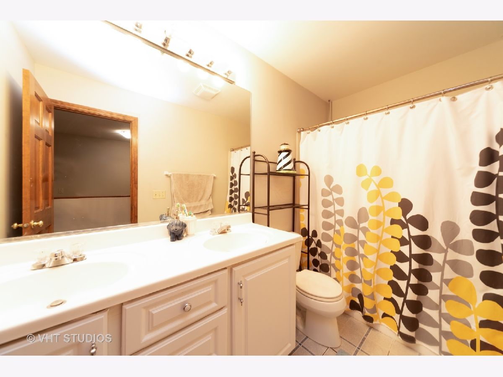
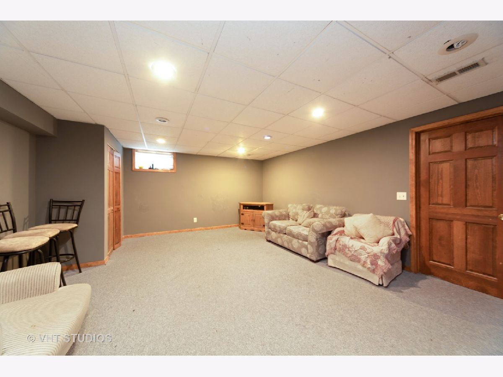
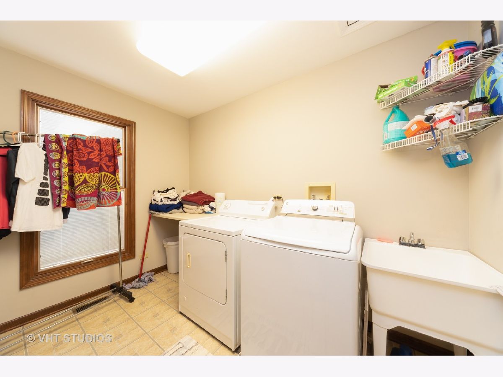
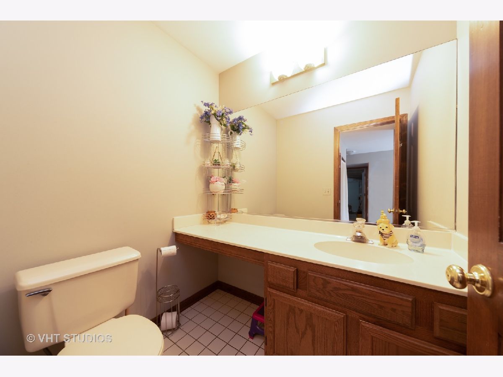
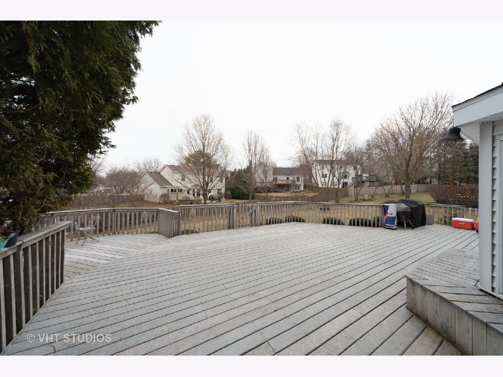
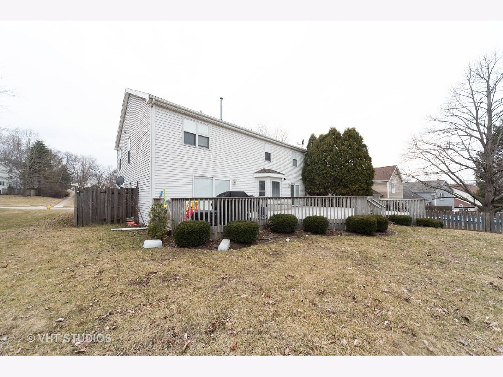
Room Specifics
Total Bedrooms: 5
Bedrooms Above Ground: 5
Bedrooms Below Ground: 0
Dimensions: —
Floor Type: Carpet
Dimensions: —
Floor Type: Carpet
Dimensions: —
Floor Type: Carpet
Dimensions: —
Floor Type: —
Full Bathrooms: 3
Bathroom Amenities: Whirlpool,Separate Shower,Double Sink
Bathroom in Basement: 0
Rooms: Bedroom 5,Eating Area,Recreation Room
Basement Description: Finished
Other Specifics
| 2 | |
| Concrete Perimeter | |
| Asphalt | |
| Deck, Dog Run | |
| Landscaped | |
| 70X132 | |
| — | |
| Full | |
| Hardwood Floors, Second Floor Laundry | |
| Range, Microwave, Dishwasher, Refrigerator, Washer, Dryer, Disposal | |
| Not in DB | |
| Park, Lake, Curbs, Sidewalks, Street Lights, Street Paved | |
| — | |
| — | |
| Gas Log |
Tax History
| Year | Property Taxes |
|---|---|
| 2021 | $10,146 |
Contact Agent
Nearby Similar Homes
Nearby Sold Comparables
Contact Agent
Listing Provided By
@properties

