2560 Mc Duffee Circle, North Aurora, Illinois 60542
$435,000
|
Sold
|
|
| Status: | Closed |
| Sqft: | 3,907 |
| Cost/Sqft: | $109 |
| Beds: | 4 |
| Baths: | 3 |
| Year Built: | 2004 |
| Property Taxes: | $11,375 |
| Days On Market: | 1793 |
| Lot Size: | 0,33 |
Description
Impressive North Aurora home in Tanner Trails features over 3,900 square feet of living space. This upgraded and updated stunning 4 Bedroom 3 Bath home features a grand 2 story foyer upon entering the home. Lovely living and dining room combo offers a cozy brick fireplace, custom arch openings & gorgeous scratch-proof laminate floors. Gourmet kitchen boasting beautiful tile floors, granite countertops, custom backsplash, stainless appliances and 42 cherry cabinetry throughout. Enjoy conversation around the huge granite island while cooking in your new kitchen. Open and flowing floor plan leads to a spacious family room just off the kitchen with engineered wood floors. First floor Den with closet and attached full bath could be used as a 5th bed in-law arrangement. Upstairs offers waterproof laminate floors throughout, a large loft and a spacious master suite with a luxury master bath featuring a huge custom tiled shower. Bedrooms 2-4 are generous in size as well. Full unfinished English/Lookout basement is ready for your personal touch. Large deck overlooking large back yard is perfect for entertaining or just enjoying the outdoors. Excellent location, minutes to schools, shopping and highway. ~Welcome Home
Property Specifics
| Single Family | |
| — | |
| — | |
| 2004 | |
| Full,English | |
| — | |
| No | |
| 0.33 |
| Kane | |
| Tanner Trails | |
| 15 / Monthly | |
| None | |
| Public | |
| Public Sewer | |
| 10996234 | |
| 1136452008 |
Nearby Schools
| NAME: | DISTRICT: | DISTANCE: | |
|---|---|---|---|
|
Grade School
Fearn Elementary School |
129 | — | |
|
Middle School
Herget Middle School |
129 | Not in DB | |
|
High School
West Aurora High School |
129 | Not in DB | |
Property History
| DATE: | EVENT: | PRICE: | SOURCE: |
|---|---|---|---|
| 26 Apr, 2021 | Sold | $435,000 | MRED MLS |
| 23 Feb, 2021 | Under contract | $424,900 | MRED MLS |
| 18 Feb, 2021 | Listed for sale | $424,900 | MRED MLS |
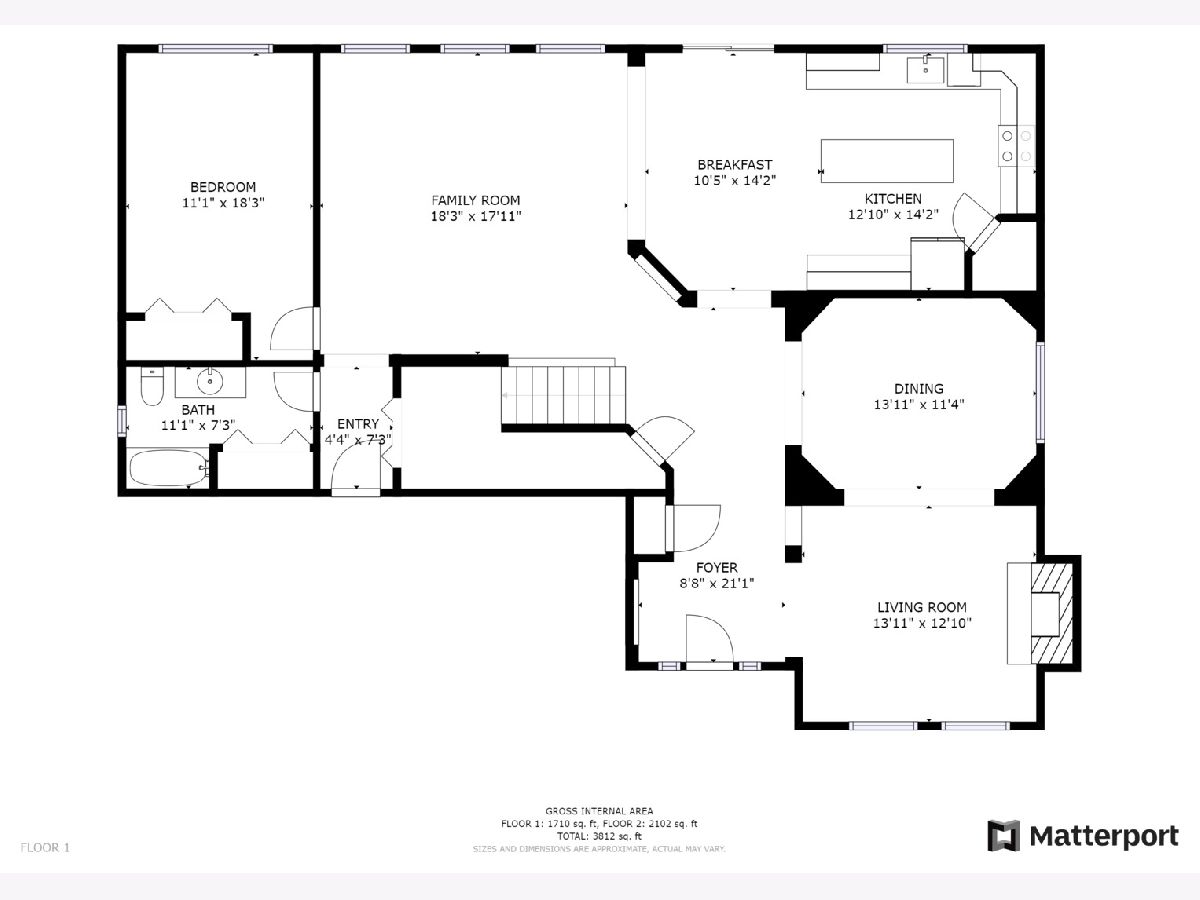
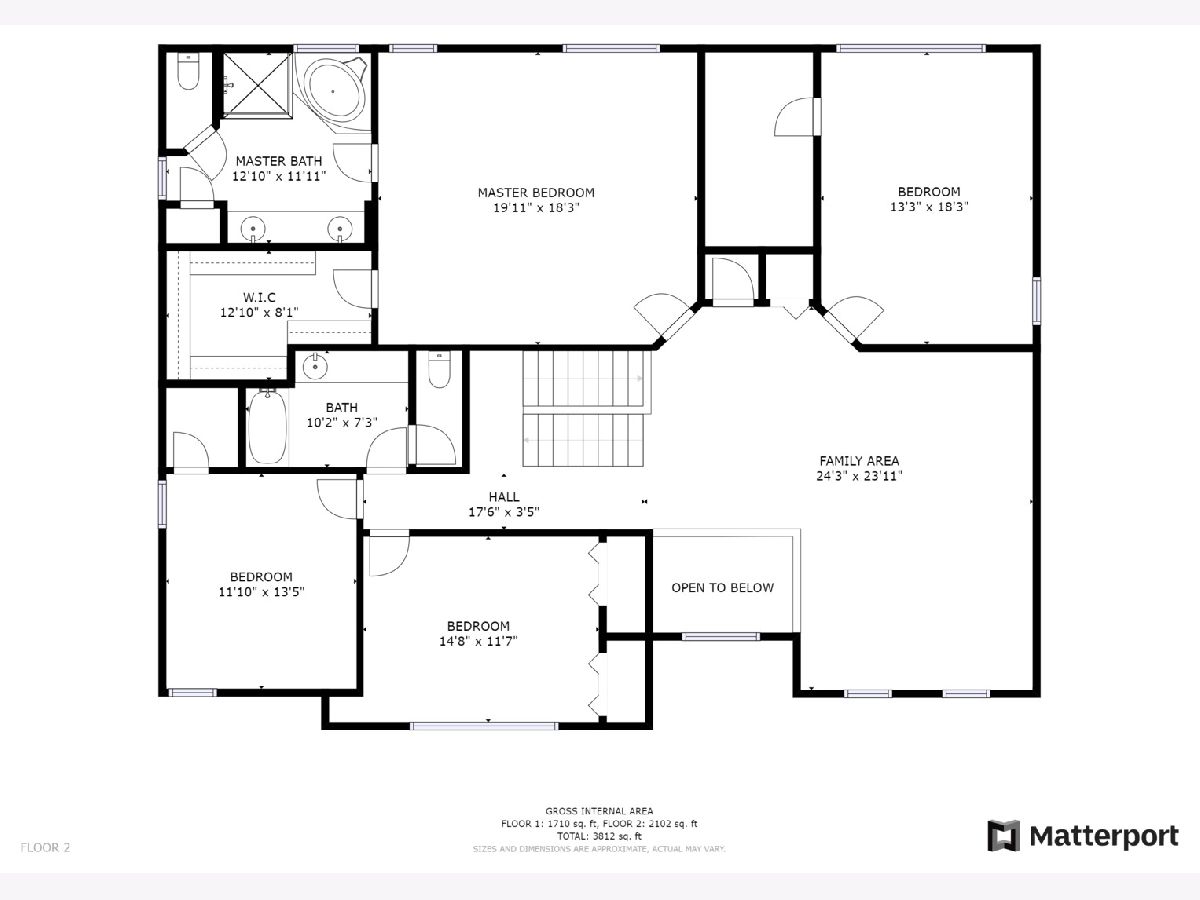
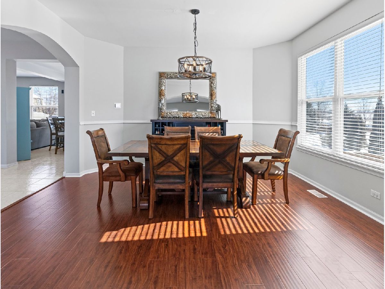
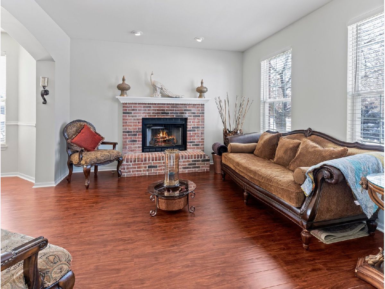
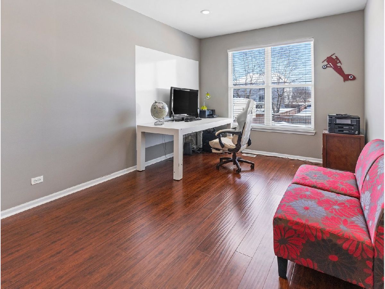
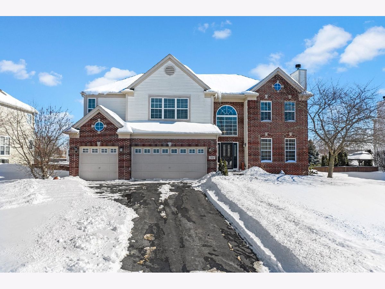

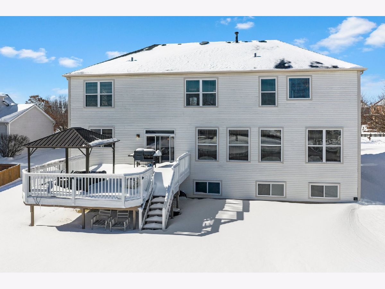
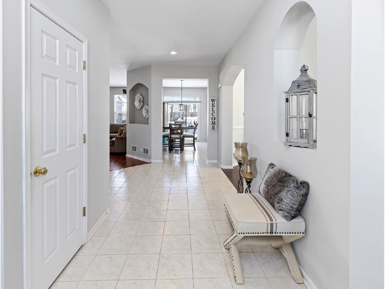
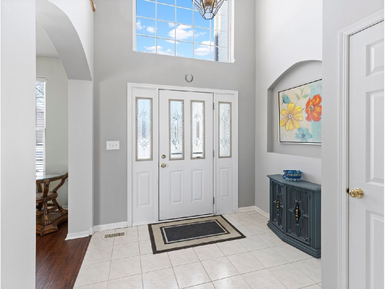
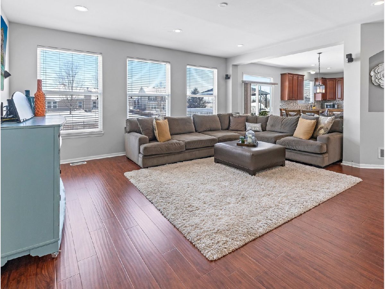
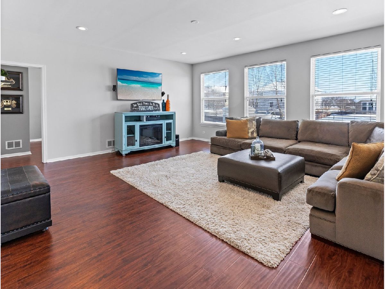
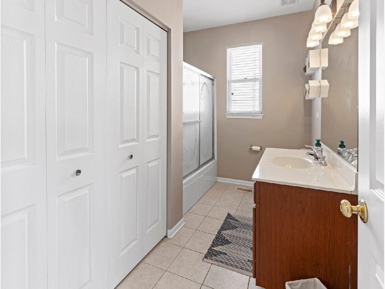
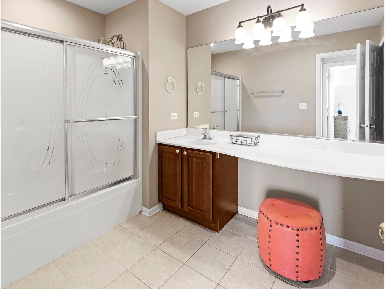
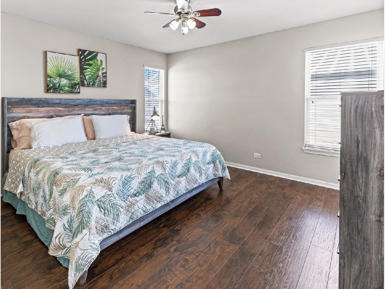
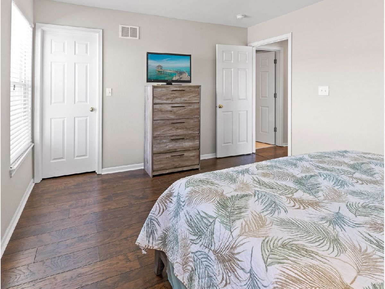
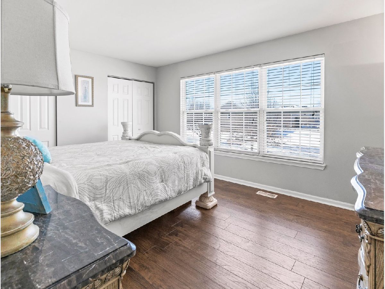
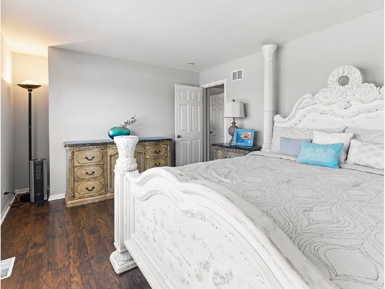
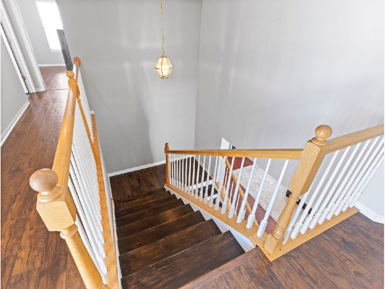
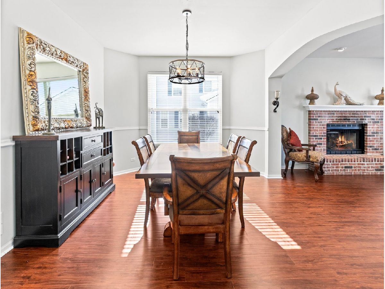
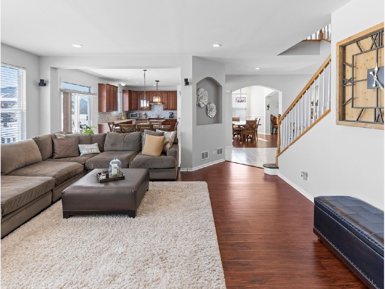
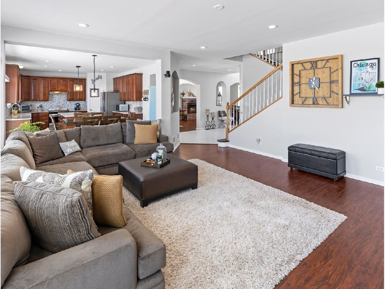
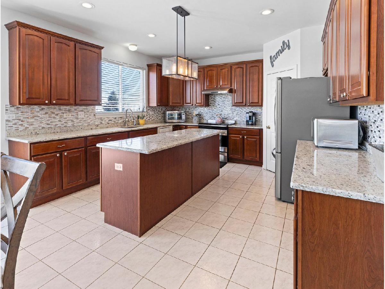

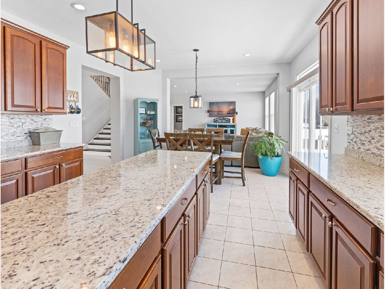
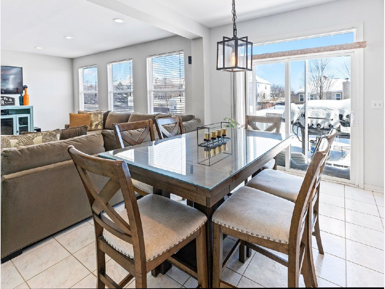
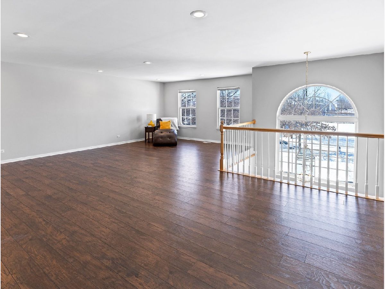
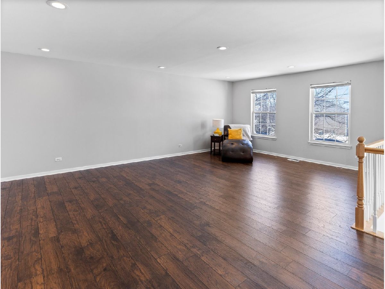
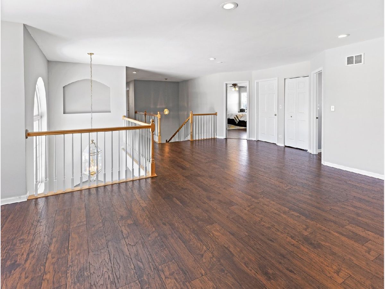
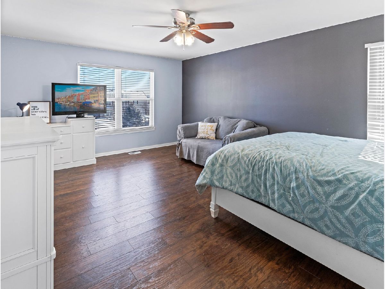
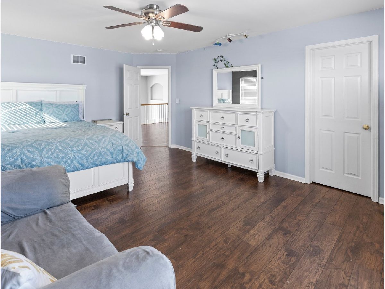
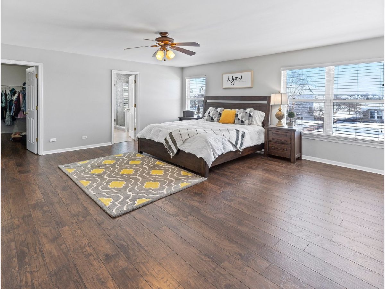
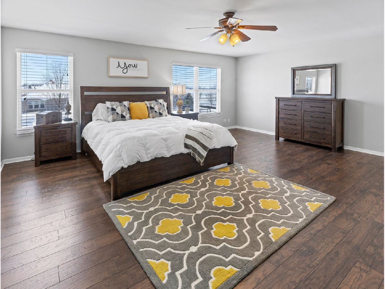
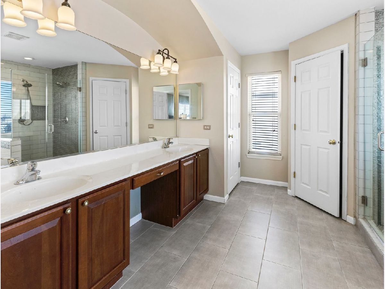
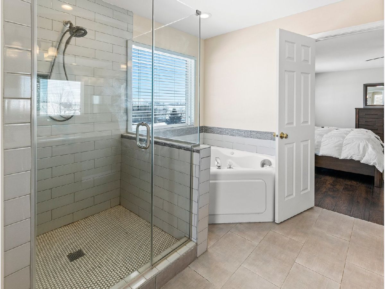
Room Specifics
Total Bedrooms: 4
Bedrooms Above Ground: 4
Bedrooms Below Ground: 0
Dimensions: —
Floor Type: Wood Laminate
Dimensions: —
Floor Type: Wood Laminate
Dimensions: —
Floor Type: Wood Laminate
Full Bathrooms: 3
Bathroom Amenities: Whirlpool,Separate Shower,Double Sink
Bathroom in Basement: 0
Rooms: Loft,Office
Basement Description: Unfinished
Other Specifics
| 3 | |
| Concrete Perimeter | |
| Asphalt | |
| Deck, Porch, Storms/Screens | |
| Landscaped | |
| 85X171X82X171 | |
| — | |
| Full | |
| Vaulted/Cathedral Ceilings, Wood Laminate Floors, First Floor Bedroom, First Floor Full Bath | |
| Range, Microwave, Dishwasher, Refrigerator, Washer, Dryer, Disposal, Stainless Steel Appliance(s) | |
| Not in DB | |
| Curbs, Sidewalks, Street Lights, Street Paved | |
| — | |
| — | |
| Gas Log, Gas Starter |
Tax History
| Year | Property Taxes |
|---|---|
| 2021 | $11,375 |
Contact Agent
Nearby Similar Homes
Nearby Sold Comparables
Contact Agent
Listing Provided By
Compass





