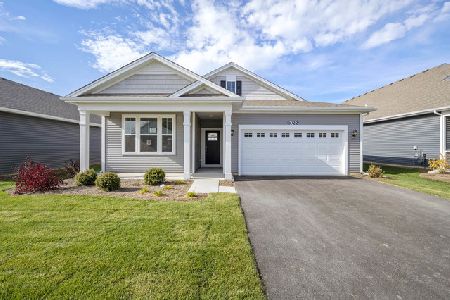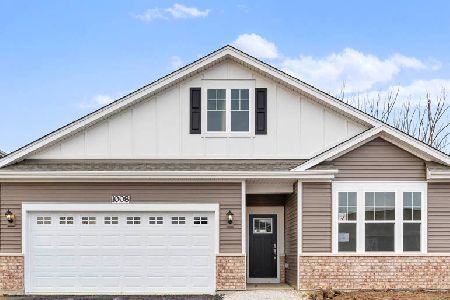500 Meade Boulevard, North Aurora, Illinois 60542
$295,000
|
Sold
|
|
| Status: | Closed |
| Sqft: | 2,278 |
| Cost/Sqft: | $133 |
| Beds: | 3 |
| Baths: | 3 |
| Year Built: | 2007 |
| Property Taxes: | $8,362 |
| Days On Market: | 2888 |
| Lot Size: | 0,43 |
Description
This lovely home offers picturesque views of the nature preserve & is just steps from the tot lot & open play area. Step into this light & open, pristine 2 story that shows like a model. The wonderful flow of the home is highlighted by today's colors with many updates & upgrades throughout. Perfect for family enjoyment the spacious family room with deep bay opens to the kitchen. A large bayed eating area, dark maple cabinets with 42 inch uppers, recessed lights, subway tile backsplash, porcelain tiled floor & a pantry are kitchen features. A beautifully finished basement adds extra living space. Also included: huge master with spa bath, 2nd floor loft (could be easily be a 4th bedroom), remodeled baths, 1st floor laundry, deep front porch, garage with built-in heater, new hot water heater (2017). Created for warm weather barbeques the fenced back yard includes an expansive paver brick patio, koi pond & lovely landscaping. Convenient to I-88, shopping & restaurants. Welcome home
Property Specifics
| Single Family | |
| — | |
| Traditional | |
| 2007 | |
| Full | |
| NEWBURY | |
| No | |
| 0.43 |
| Kane | |
| Tanner Trails | |
| 45 / Quarterly | |
| Insurance,Other | |
| Public | |
| Public Sewer | |
| 09860426 | |
| 1136452019 |
Nearby Schools
| NAME: | DISTRICT: | DISTANCE: | |
|---|---|---|---|
|
Grade School
Fearn Elementary School |
129 | — | |
|
Middle School
Herget Middle School |
129 | Not in DB | |
|
High School
West Aurora High School |
129 | Not in DB | |
Property History
| DATE: | EVENT: | PRICE: | SOURCE: |
|---|---|---|---|
| 20 Apr, 2018 | Sold | $295,000 | MRED MLS |
| 25 Feb, 2018 | Under contract | $302,500 | MRED MLS |
| 19 Feb, 2018 | Listed for sale | $302,500 | MRED MLS |
Room Specifics
Total Bedrooms: 3
Bedrooms Above Ground: 3
Bedrooms Below Ground: 0
Dimensions: —
Floor Type: Carpet
Dimensions: —
Floor Type: Carpet
Full Bathrooms: 3
Bathroom Amenities: Separate Shower,Double Sink,Soaking Tub
Bathroom in Basement: 0
Rooms: Eating Area,Loft,Recreation Room
Basement Description: Finished
Other Specifics
| 2 | |
| Concrete Perimeter | |
| — | |
| Patio, Porch, Brick Paver Patio, Storms/Screens | |
| Corner Lot,Fenced Yard,Nature Preserve Adjacent,Water View | |
| 92 X 191 X 101 X 196 | |
| — | |
| Full | |
| First Floor Laundry | |
| Range, Microwave, Dishwasher, Refrigerator | |
| Not in DB | |
| Sidewalks, Street Lights, Street Paved | |
| — | |
| — | |
| — |
Tax History
| Year | Property Taxes |
|---|---|
| 2018 | $8,362 |
Contact Agent
Nearby Similar Homes
Nearby Sold Comparables
Contact Agent
Listing Provided By
Coldwell Banker Residential







