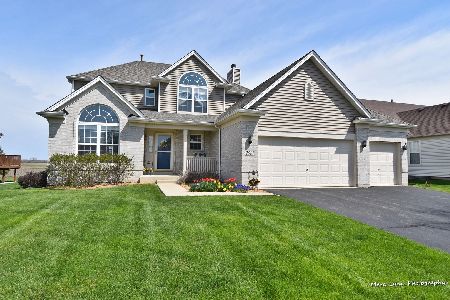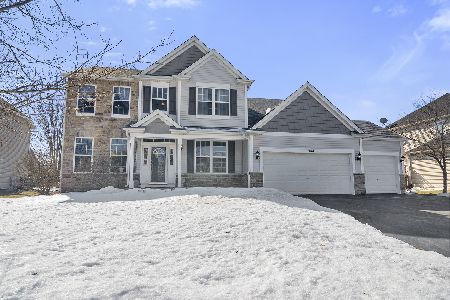2560 Moutray Lane, North Aurora, Illinois 60542
$368,500
|
Sold
|
|
| Status: | Closed |
| Sqft: | 3,844 |
| Cost/Sqft: | $96 |
| Beds: | 4 |
| Baths: | 5 |
| Year Built: | 2005 |
| Property Taxes: | $11,056 |
| Days On Market: | 2835 |
| Lot Size: | 0,33 |
Description
Happy days are here again in this spacious 4 bedroom home featuring eclectic 1950's diner and home theatre! Enjoy the newly installed granite counters in the chef's kitchen. Humongous owners suite featuring dual closets and master bath with dual granite sinks, Zen shower and soaking tub. California Closet organizers in all 4 bedrooms. Beautiful office with Brazilian cherry flooring and French doors. Throw a sock hop in the huge finished bar/retro '50's diner on the lower level and enjoy a movie in your own home theatre. Stamped concrete patio with a large fenced yard and shed. Home also features 5 full bathrooms, steam shower, dual zoned HVAC and sprinkler system.
Property Specifics
| Single Family | |
| — | |
| Traditional | |
| 2005 | |
| Full | |
| WASHINGTON | |
| No | |
| 0.33 |
| Kane | |
| Tanner Trails | |
| 45 / Quarterly | |
| None | |
| Public | |
| Public Sewer | |
| 09896127 | |
| 1136402006 |
Nearby Schools
| NAME: | DISTRICT: | DISTANCE: | |
|---|---|---|---|
|
Grade School
Fearn Elementary School |
129 | — | |
|
Middle School
Herget Middle School |
129 | Not in DB | |
|
High School
West Aurora High School |
129 | Not in DB | |
Property History
| DATE: | EVENT: | PRICE: | SOURCE: |
|---|---|---|---|
| 27 Jul, 2018 | Sold | $368,500 | MRED MLS |
| 3 Jun, 2018 | Under contract | $368,500 | MRED MLS |
| — | Last price change | $374,900 | MRED MLS |
| 12 Apr, 2018 | Listed for sale | $399,000 | MRED MLS |
Room Specifics
Total Bedrooms: 4
Bedrooms Above Ground: 4
Bedrooms Below Ground: 0
Dimensions: —
Floor Type: Carpet
Dimensions: —
Floor Type: Carpet
Dimensions: —
Floor Type: Carpet
Full Bathrooms: 5
Bathroom Amenities: Separate Shower,Steam Shower,Double Sink,Full Body Spray Shower,Soaking Tub
Bathroom in Basement: 1
Rooms: Breakfast Room,Office,Media Room,Foyer
Basement Description: Finished
Other Specifics
| 3 | |
| Concrete Perimeter | |
| Concrete | |
| Stamped Concrete Patio | |
| Fenced Yard | |
| 82 X 168 X 81 X 164 | |
| Unfinished | |
| Full | |
| Sauna/Steam Room, Bar-Wet, Hardwood Floors, First Floor Laundry, First Floor Full Bath | |
| Range, Dishwasher, Refrigerator, Washer, Dryer, Disposal | |
| Not in DB | |
| Sidewalks, Street Lights, Street Paved | |
| — | |
| — | |
| — |
Tax History
| Year | Property Taxes |
|---|---|
| 2018 | $11,056 |
Contact Agent
Nearby Similar Homes
Nearby Sold Comparables
Contact Agent
Listing Provided By
Berkshire Hathaway HomeServices KoenigRubloff








