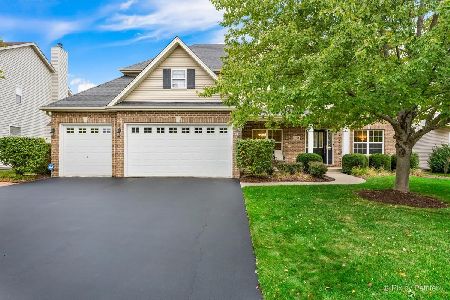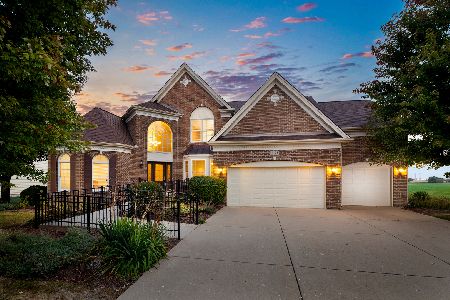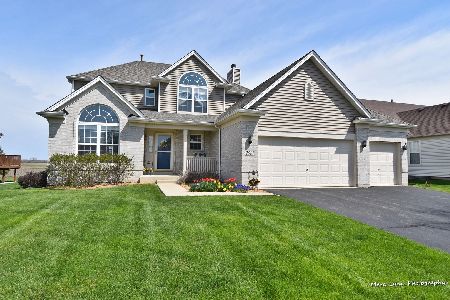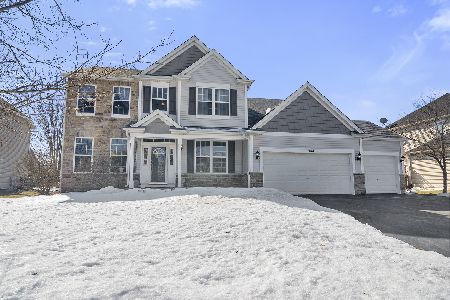2545 Moutray Lane, North Aurora, Illinois 60542
$283,000
|
Sold
|
|
| Status: | Closed |
| Sqft: | 2,755 |
| Cost/Sqft: | $105 |
| Beds: | 4 |
| Baths: | 3 |
| Year Built: | 2006 |
| Property Taxes: | $9,349 |
| Days On Market: | 2386 |
| Lot Size: | 0,32 |
Description
Are you looking for room and privacy and perhaps a 3 car garage, then look no further than this Tanner Trails beauty. This 5 bedroom/2.5 bath home is on a premium lot backing to a pond that is stocked with fish. You have no neighbors in back peering into your backyard. Over 2700 sqft of finished living. A full DEEP POUR English basement with a bath rough-in. Gorgeous island kitchen with granite counter tops and new SS appliances, a pantry closet and table area. Family Room with wood burning FP with gas starter is open to kitchen. 2-story entry, formal and separate living room and dining room. MBR with walk-in closet, dual vanity, whirlpool tub and separate shower. Guest bath with dual vanity. Huge deck off the back of home overlooks pond and is great for cook outs and entertaining or just peaceful relaxation. Bike baths and walking trails through out subdivision. Less than 1 mile to I88 access. GREAT VALUE!!
Property Specifics
| Single Family | |
| — | |
| — | |
| 2006 | |
| Full | |
| HUNTLEIGH | |
| Yes | |
| 0.32 |
| Kane | |
| Tanner Trails | |
| 45 / Quarterly | |
| None | |
| Public | |
| Public Sewer | |
| 10369486 | |
| 1136401007 |
Nearby Schools
| NAME: | DISTRICT: | DISTANCE: | |
|---|---|---|---|
|
Grade School
Fearn Elementary School |
129 | — | |
|
Middle School
Herget Middle School |
129 | Not in DB | |
|
High School
West Aurora High School |
129 | Not in DB | |
Property History
| DATE: | EVENT: | PRICE: | SOURCE: |
|---|---|---|---|
| 23 Jul, 2019 | Sold | $283,000 | MRED MLS |
| 12 Jun, 2019 | Under contract | $289,900 | MRED MLS |
| 6 May, 2019 | Listed for sale | $289,900 | MRED MLS |
Room Specifics
Total Bedrooms: 5
Bedrooms Above Ground: 4
Bedrooms Below Ground: 1
Dimensions: —
Floor Type: Carpet
Dimensions: —
Floor Type: Carpet
Dimensions: —
Floor Type: Carpet
Dimensions: —
Floor Type: —
Full Bathrooms: 3
Bathroom Amenities: —
Bathroom in Basement: 0
Rooms: Bedroom 5
Basement Description: Partially Finished
Other Specifics
| 3 | |
| Concrete Perimeter | |
| Asphalt | |
| Deck | |
| Pond(s) | |
| 100X200 | |
| — | |
| Full | |
| Wood Laminate Floors, First Floor Laundry | |
| Range, Microwave, Dishwasher, Refrigerator, Washer, Dryer, Disposal, Stainless Steel Appliance(s) | |
| Not in DB | |
| Sidewalks, Street Lights, Street Paved | |
| — | |
| — | |
| Wood Burning |
Tax History
| Year | Property Taxes |
|---|---|
| 2019 | $9,349 |
Contact Agent
Nearby Similar Homes
Nearby Sold Comparables
Contact Agent
Listing Provided By
REMAX Excels









