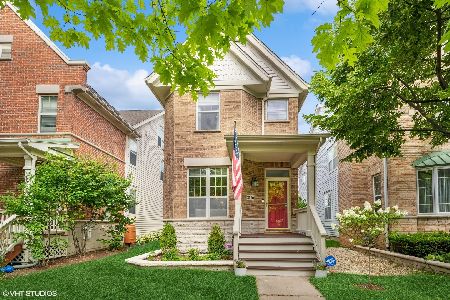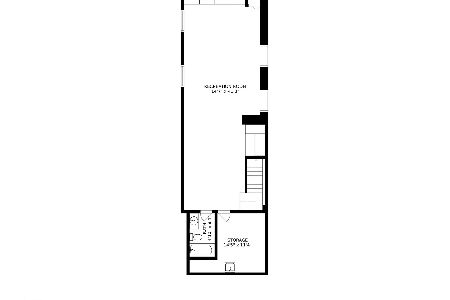2560 Violet Street, Glenview, Illinois 60026
$675,000
|
Sold
|
|
| Status: | Closed |
| Sqft: | 2,403 |
| Cost/Sqft: | $274 |
| Beds: | 3 |
| Baths: | 4 |
| Year Built: | 2002 |
| Property Taxes: | $12,166 |
| Days On Market: | 1669 |
| Lot Size: | 0,08 |
Description
Lovely open concept Cambridge in the Glen single family 3 Bedroom and 2/2 Baths home with natural light, updated kitchen and primary bath. Newer hardwood flooring on the main floor is meticulous. Updated kitchen has wooden cabinets, granite countertops and stainless steel appliances. Spacious basement is perfect for entertaining and storage. All upstairs bedrooms have walk-in closets. Professionally landscaped yard with custom pavers on a quiet street. Walk to shops, restaurants, Gallery Park, Kohl's Children's Museum, the Metra and more...
Property Specifics
| Single Family | |
| — | |
| — | |
| 2002 | |
| Full | |
| — | |
| No | |
| 0.08 |
| Cook | |
| The Glen | |
| 31 / Monthly | |
| Other | |
| Lake Michigan | |
| Public Sewer | |
| 11122147 | |
| 04223030100000 |
Nearby Schools
| NAME: | DISTRICT: | DISTANCE: | |
|---|---|---|---|
|
Grade School
Glen Grove Elementary School |
34 | — | |
|
Middle School
Attea Middle School |
34 | Not in DB | |
|
High School
Glenbrook South High School |
225 | Not in DB | |
Property History
| DATE: | EVENT: | PRICE: | SOURCE: |
|---|---|---|---|
| 2 Aug, 2011 | Sold | $500,000 | MRED MLS |
| 11 Jun, 2011 | Under contract | $525,000 | MRED MLS |
| 31 May, 2011 | Listed for sale | $525,000 | MRED MLS |
| 26 May, 2016 | Sold | $605,000 | MRED MLS |
| 6 Mar, 2016 | Under contract | $619,000 | MRED MLS |
| 27 Jan, 2016 | Listed for sale | $619,000 | MRED MLS |
| 2 Aug, 2021 | Sold | $675,000 | MRED MLS |
| 28 Jun, 2021 | Under contract | $659,000 | MRED MLS |
| 23 Jun, 2021 | Listed for sale | $659,000 | MRED MLS |
| 29 Sep, 2023 | Sold | $775,000 | MRED MLS |
| 20 Aug, 2023 | Under contract | $785,000 | MRED MLS |
| 18 Aug, 2023 | Listed for sale | $785,000 | MRED MLS |
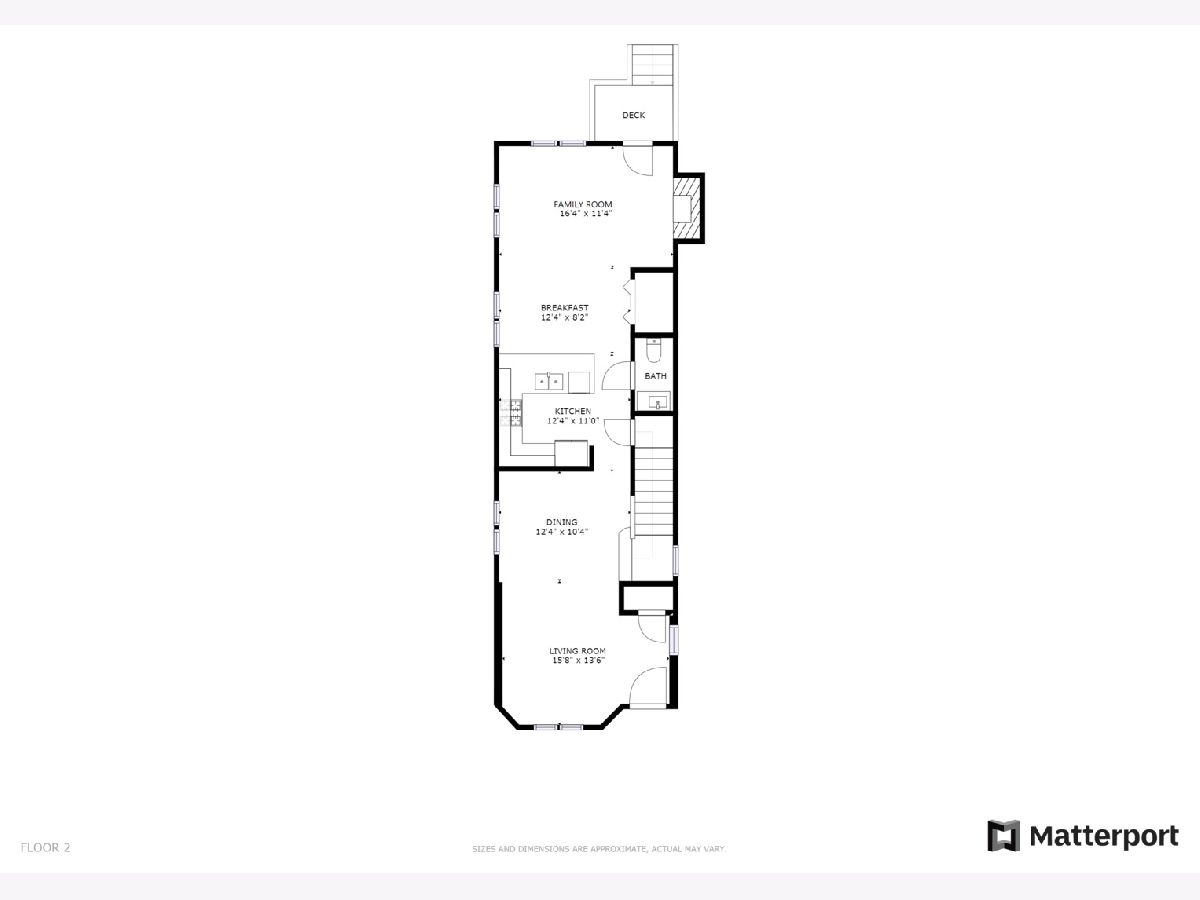
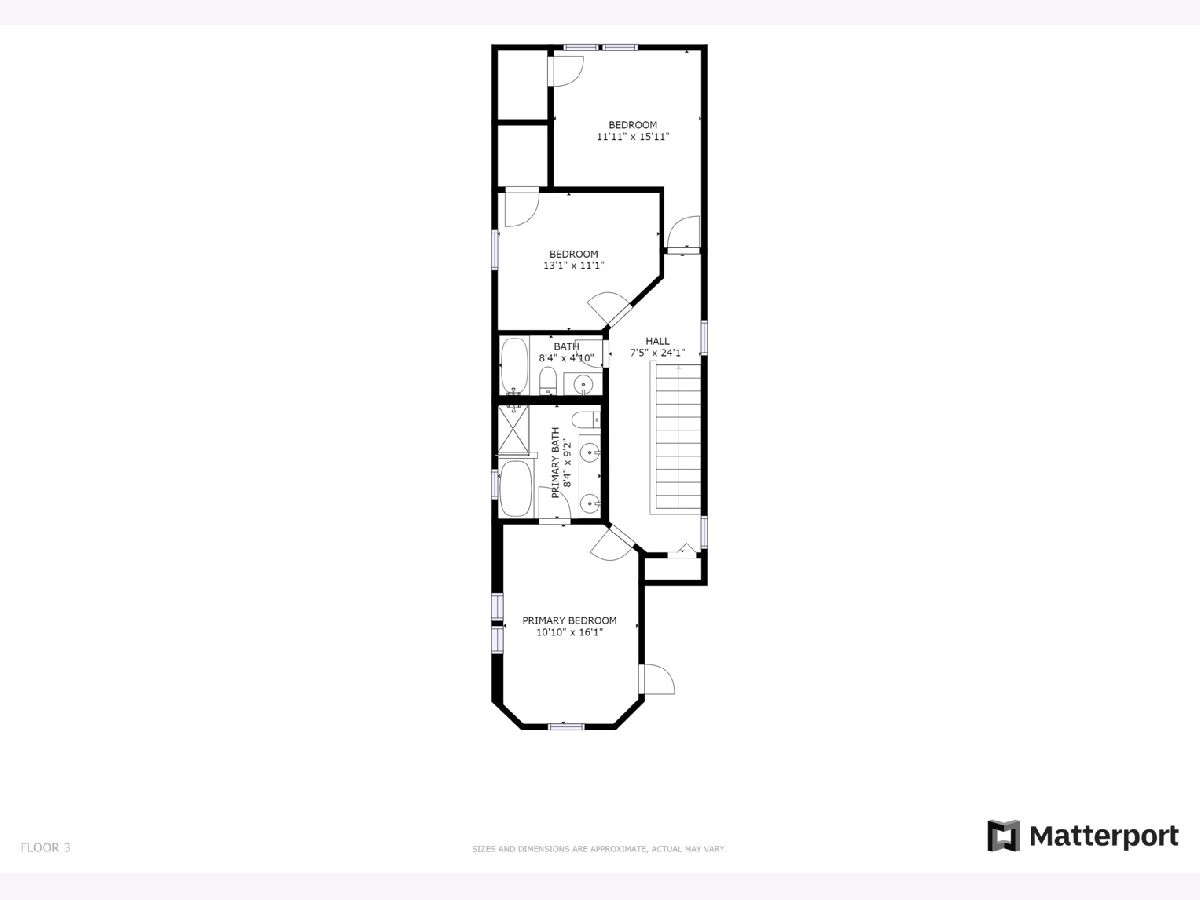
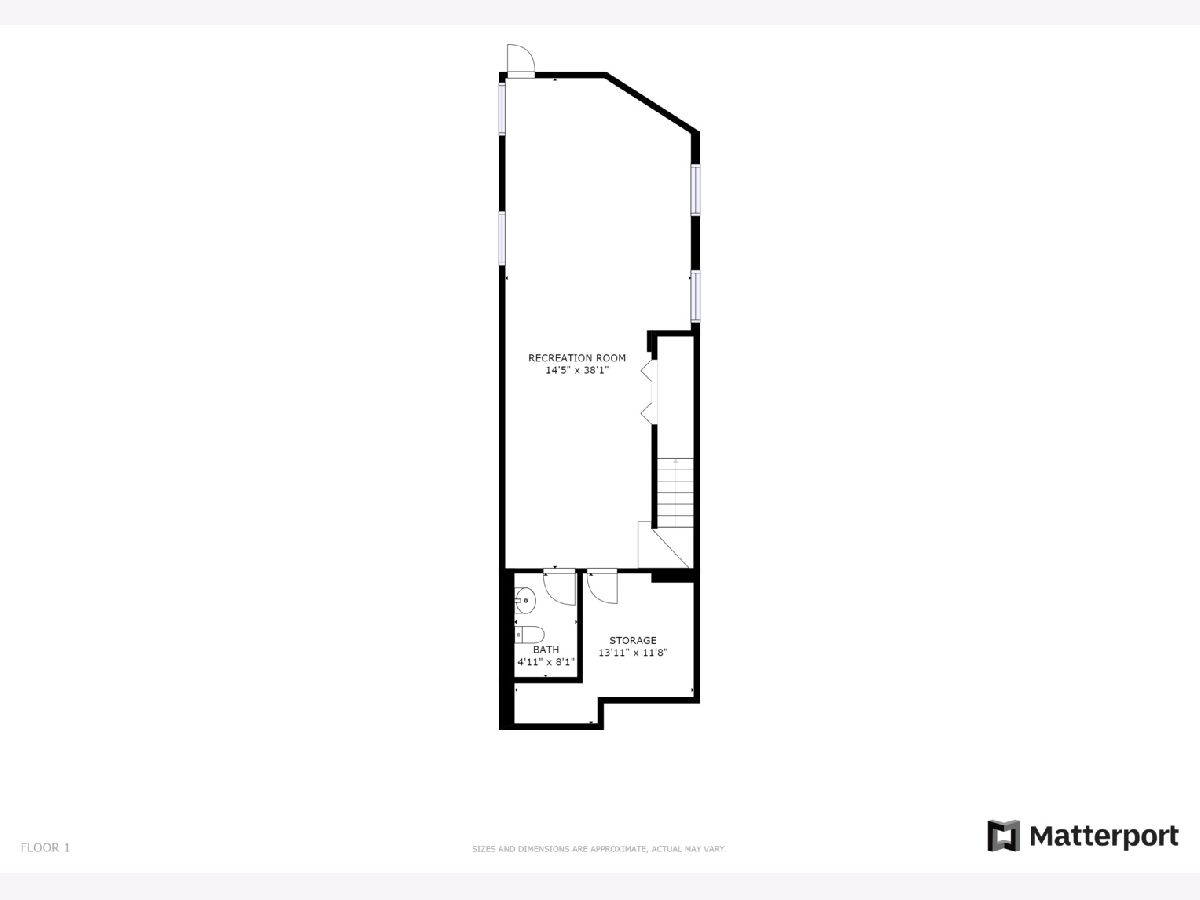
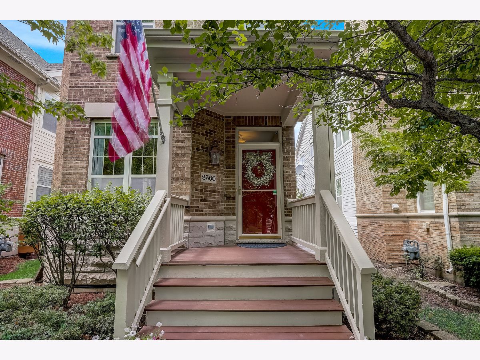
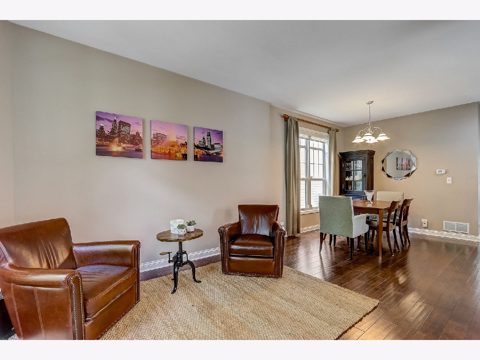
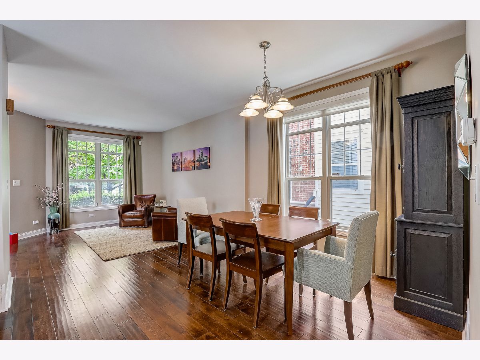
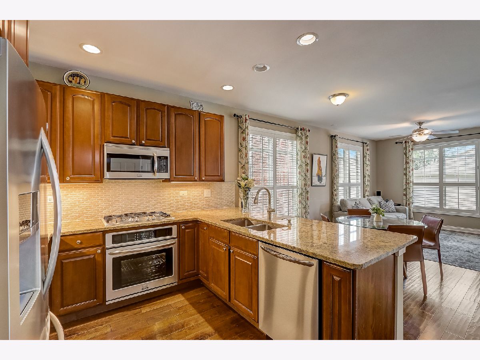
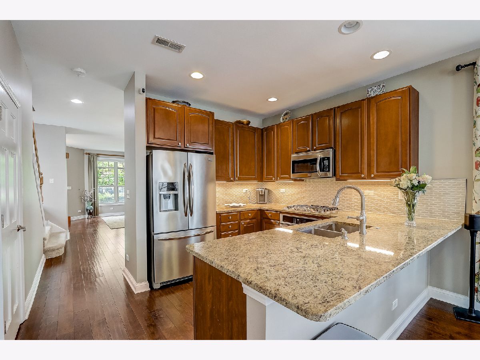
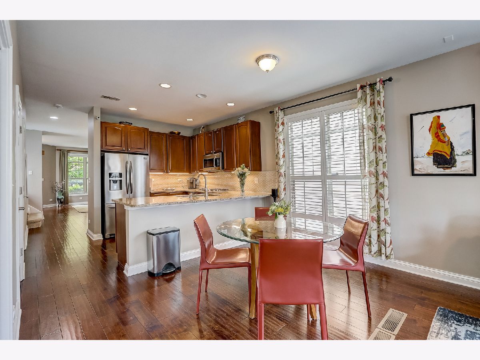
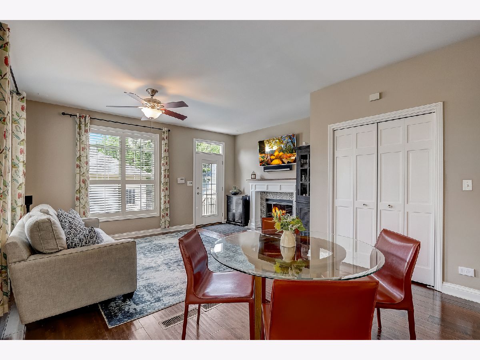
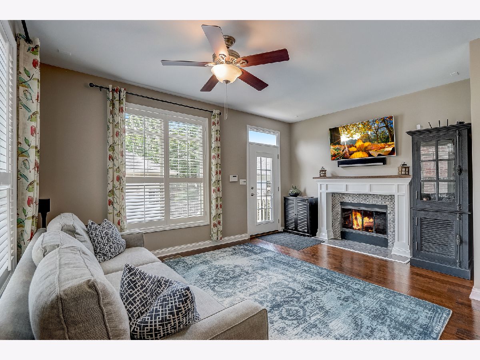
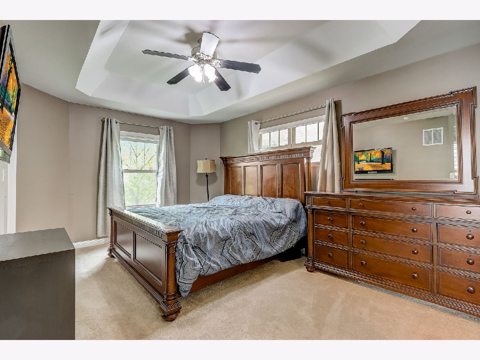
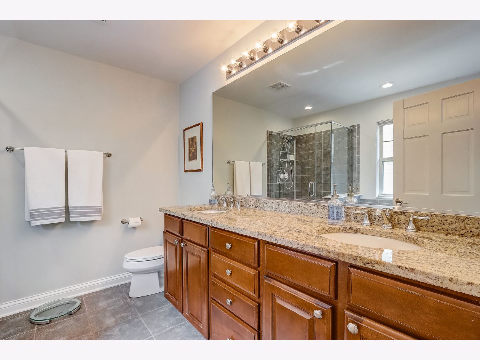
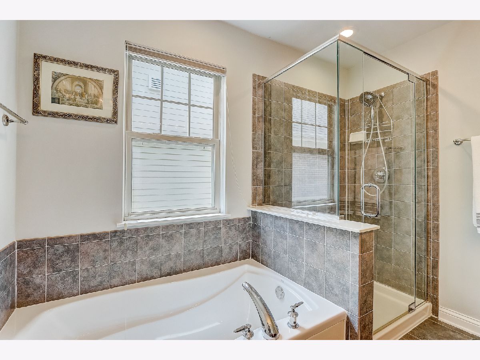
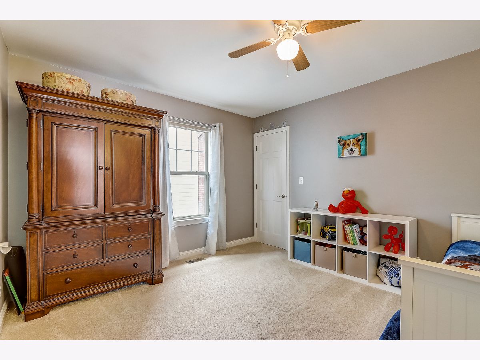
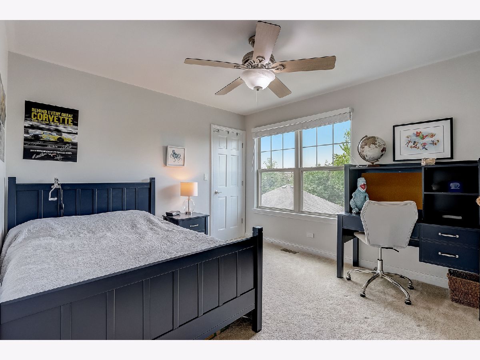
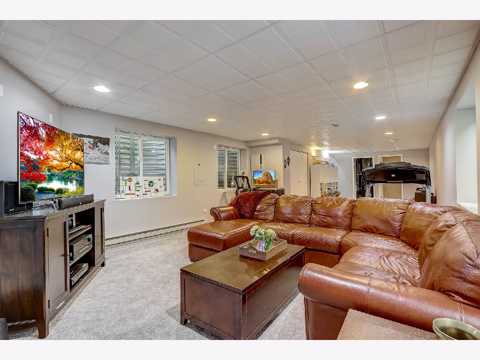
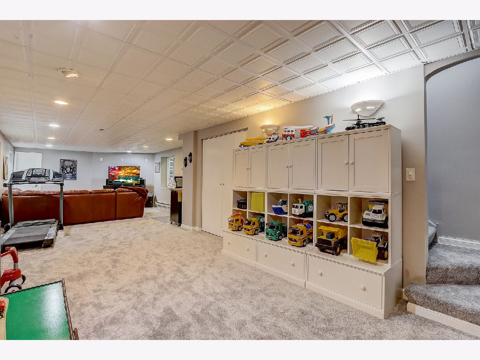
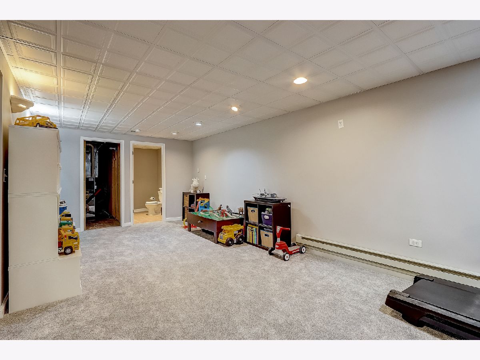
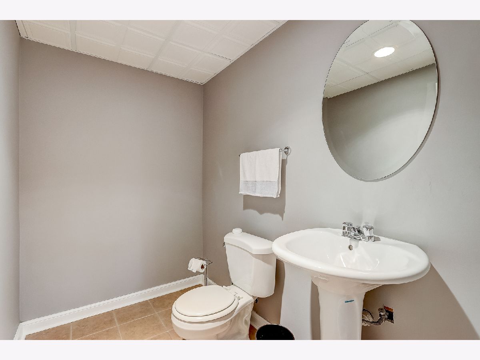
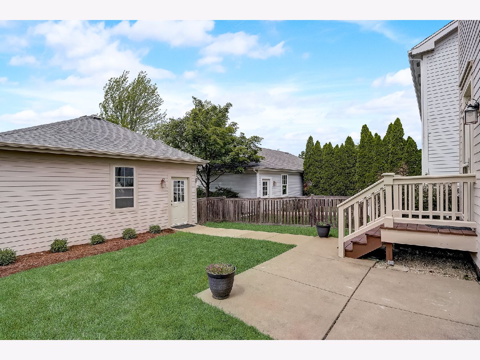
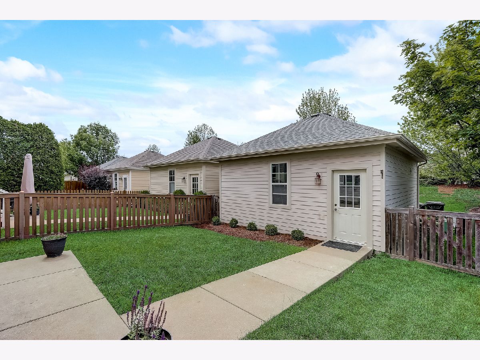
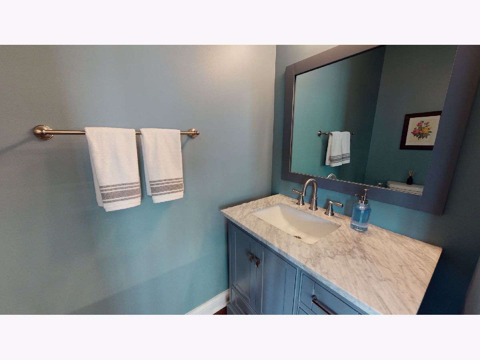
Room Specifics
Total Bedrooms: 3
Bedrooms Above Ground: 3
Bedrooms Below Ground: 0
Dimensions: —
Floor Type: Carpet
Dimensions: —
Floor Type: Carpet
Full Bathrooms: 4
Bathroom Amenities: Separate Shower,Double Sink,Soaking Tub
Bathroom in Basement: 1
Rooms: Recreation Room,Storage,Breakfast Room
Basement Description: Finished
Other Specifics
| 2 | |
| — | |
| — | |
| Deck, Patio, Porch | |
| — | |
| 28 X 128 | |
| Unfinished | |
| Full | |
| Hardwood Floors, Walk-In Closet(s) | |
| Range, Microwave, Dishwasher, Refrigerator, Washer, Dryer, Disposal, Stainless Steel Appliance(s) | |
| Not in DB | |
| Park, Tennis Court(s), Lake, Curbs, Sidewalks, Street Lights, Street Paved | |
| — | |
| — | |
| Gas Starter |
Tax History
| Year | Property Taxes |
|---|---|
| 2011 | $10,421 |
| 2016 | $12,177 |
| 2021 | $12,166 |
| 2023 | $13,158 |
Contact Agent
Nearby Similar Homes
Nearby Sold Comparables
Contact Agent
Listing Provided By
Redfin Corporation


