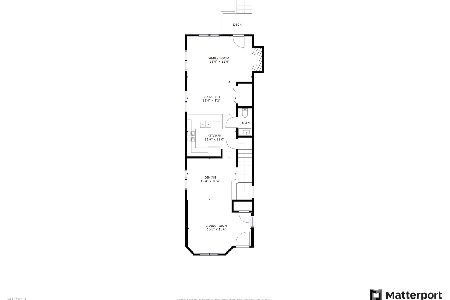2564 Violet Street, Glenview, Illinois 60026
$700,000
|
Sold
|
|
| Status: | Closed |
| Sqft: | 0 |
| Cost/Sqft: | — |
| Beds: | 3 |
| Baths: | 4 |
| Year Built: | 2002 |
| Property Taxes: | $12,166 |
| Days On Market: | 1676 |
| Lot Size: | 0,08 |
Description
MULTIPLE OFFERS RECEIVED - HIGHEST AND BEST DUE BY SUNDAY, JUNE 20TH AT 2PM. A+ LOCATION in The Glen! Located just a half mile to the Metra train and the Glen Town Center, and minutes to Children's Kohl Museum, bike paths around Lake Glenview, tennis, parks and Park District Recreation Center, this rarely available 3 bed + office/3.5 bath single family with yard and 2 car garage checks all the boxes. The bright and and sunny formal living and dining rooms greet you the moment you enter. Enjoy open living and entertaining on the remainder of the main floor in the kitchen with wood cabinets, granite counters and stainless appliances, informal dining, family room with fireplace, patio and manicured yard. The second floor hosts 3 large bedrooms - each with its own walk in closet - including the primary suite with an updated bath and built in washer/dryer. The rare lofted area works perfectly as a WFH office space, additional bedroom or living area. The huge finished basement offers additional recreation, exercise and play area (added opportunity to add a 4th bedroom) equipped with a wall of built in cabinetry, a rock climbing wall (!) and an additional bath. Enjoy your summer in the landscaped yard and raised vegetable garden beds. Just steps from Gallery Park (read all about it in additional info). This home should not be missed.
Property Specifics
| Single Family | |
| — | |
| Brownstone | |
| 2002 | |
| Full | |
| — | |
| No | |
| 0.08 |
| Cook | |
| Cambridge At The Glen | |
| 31 / Monthly | |
| Snow Removal,Other | |
| Lake Michigan | |
| Sewer-Storm | |
| 11124968 | |
| 04223030110000 |
Nearby Schools
| NAME: | DISTRICT: | DISTANCE: | |
|---|---|---|---|
|
Grade School
Westbrook Elementary School |
34 | — | |
|
Middle School
Attea Middle School |
34 | Not in DB | |
|
High School
Glenbrook South High School |
225 | Not in DB | |
Property History
| DATE: | EVENT: | PRICE: | SOURCE: |
|---|---|---|---|
| 5 Nov, 2010 | Sold | $595,000 | MRED MLS |
| 16 Aug, 2010 | Under contract | $625,000 | MRED MLS |
| — | Last price change | $639,000 | MRED MLS |
| 2 Jun, 2010 | Listed for sale | $649,900 | MRED MLS |
| 5 Aug, 2021 | Sold | $700,000 | MRED MLS |
| 21 Jun, 2021 | Under contract | $650,000 | MRED MLS |
| 16 Jun, 2021 | Listed for sale | $650,000 | MRED MLS |
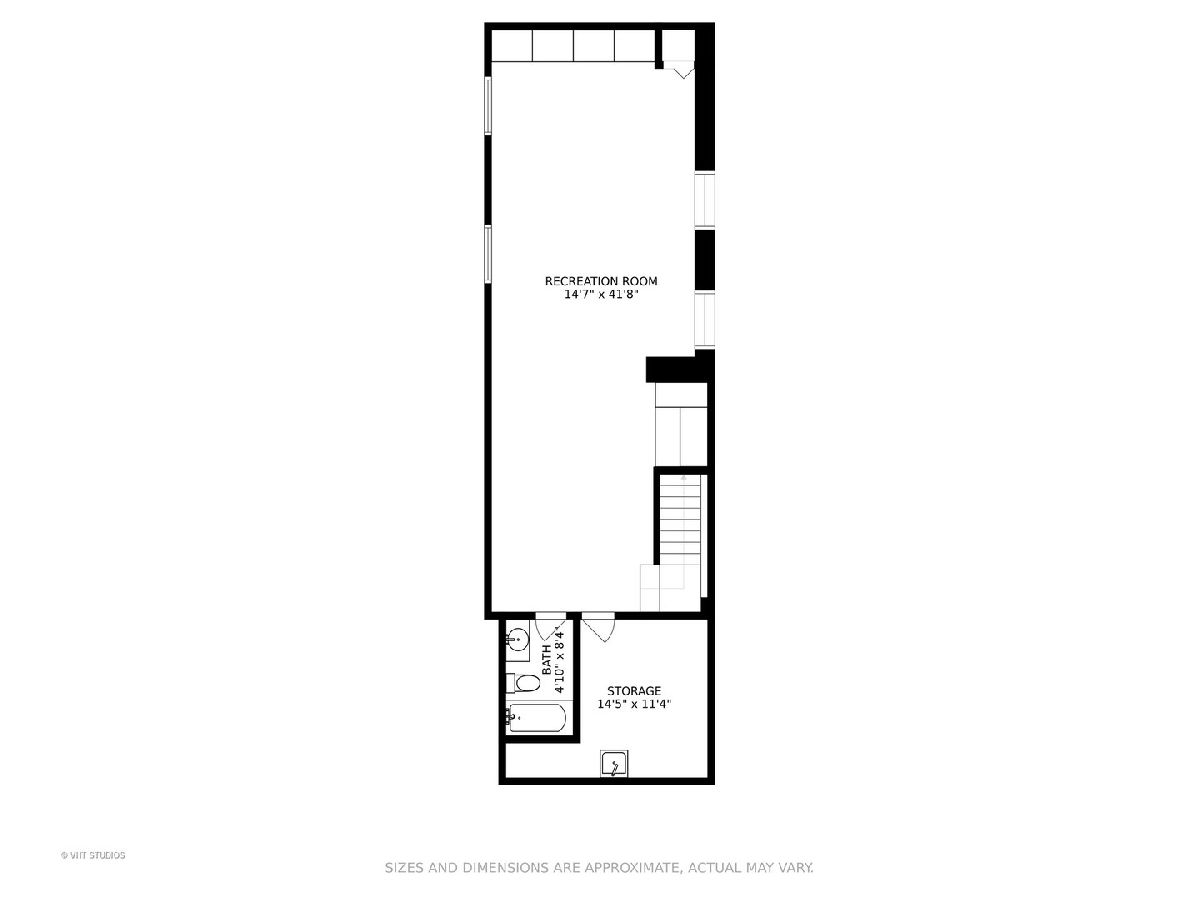
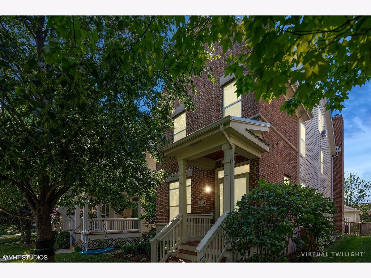
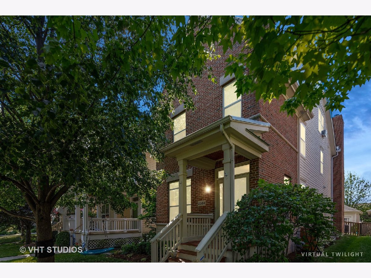
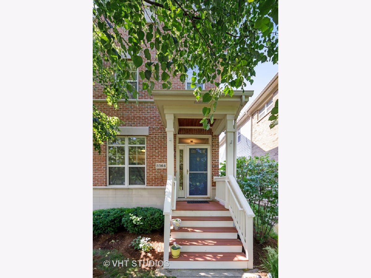
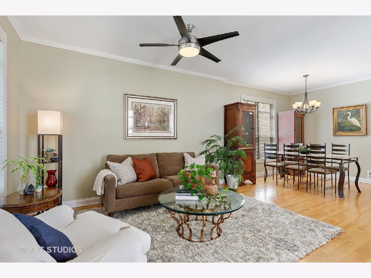
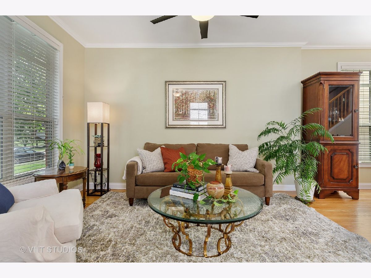
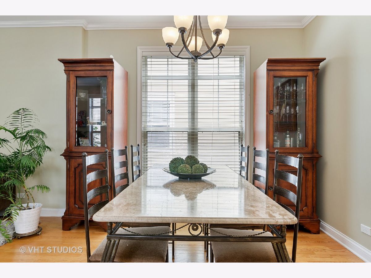
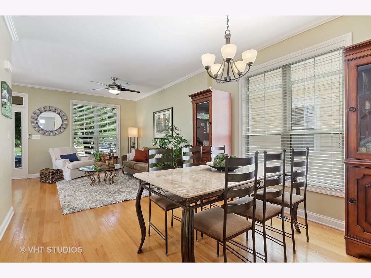
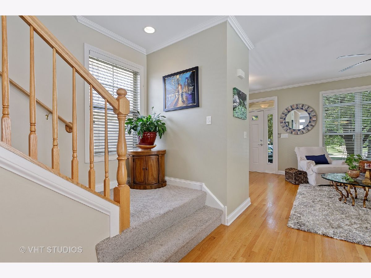
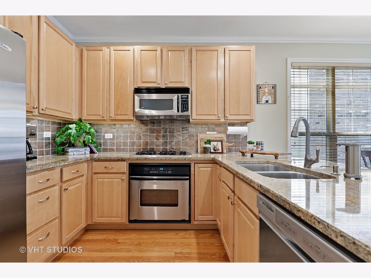
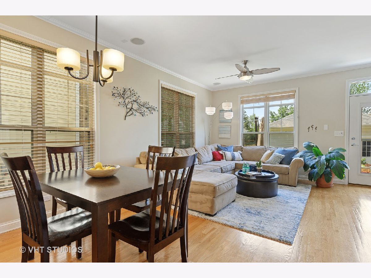
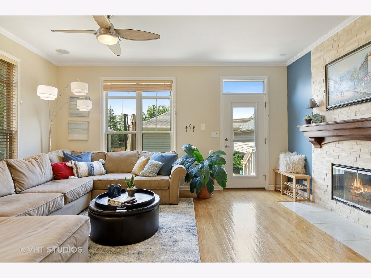
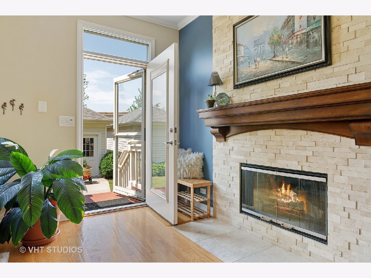
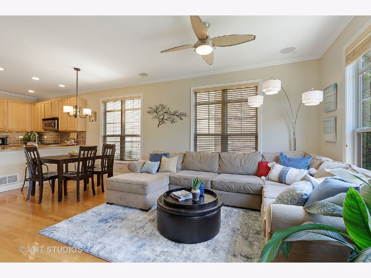
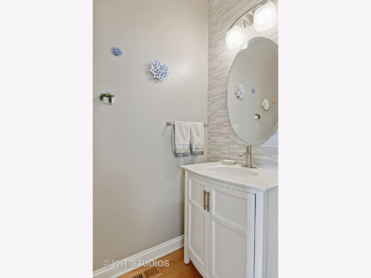
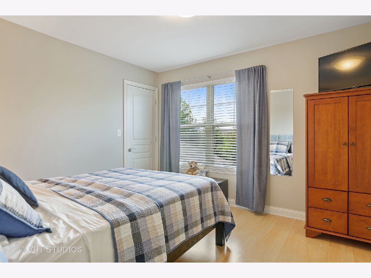
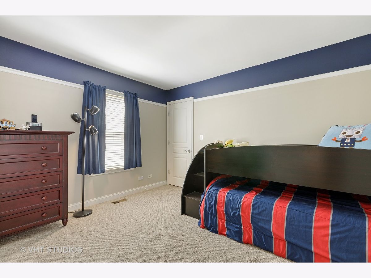
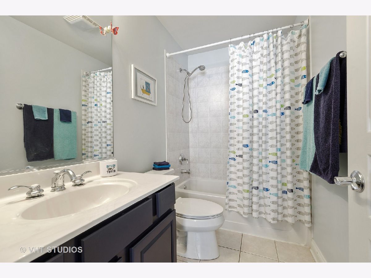
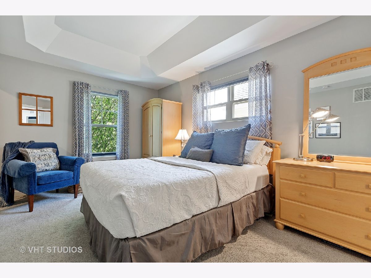
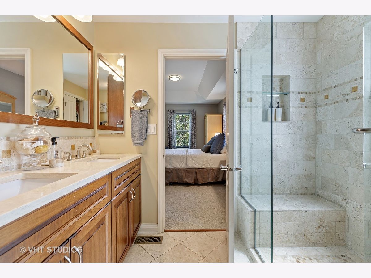
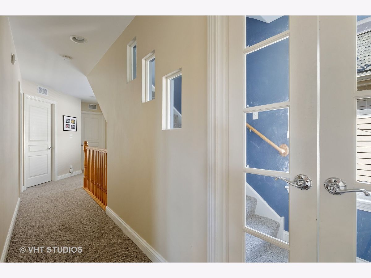
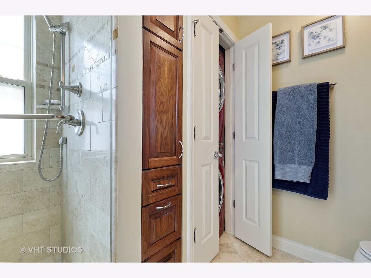
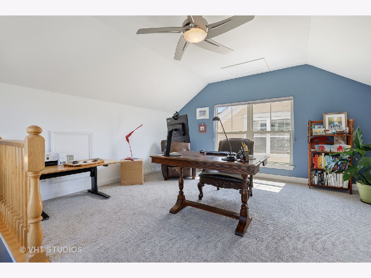
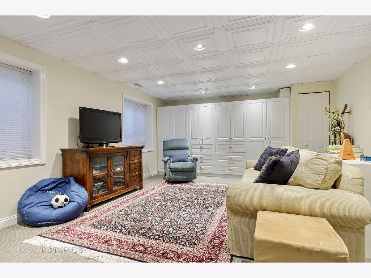
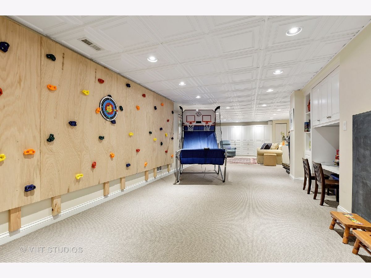
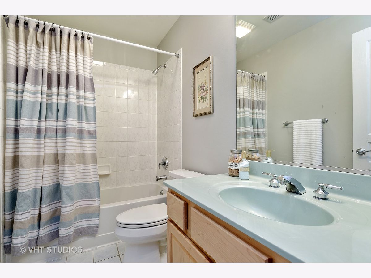
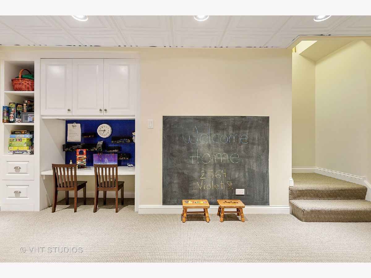
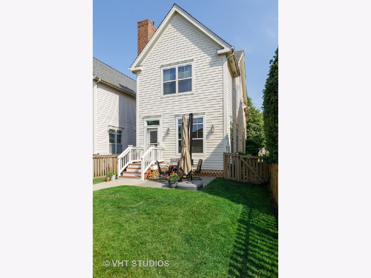
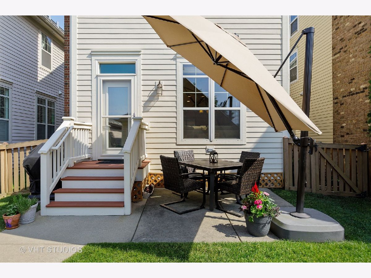
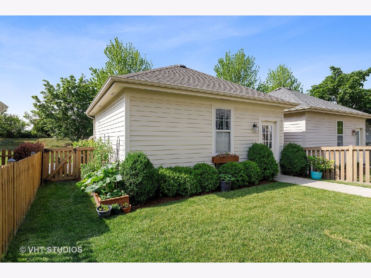
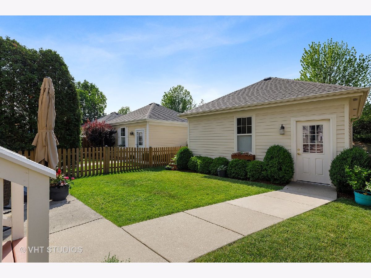
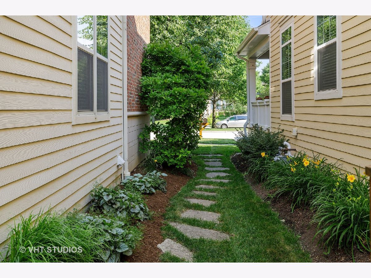
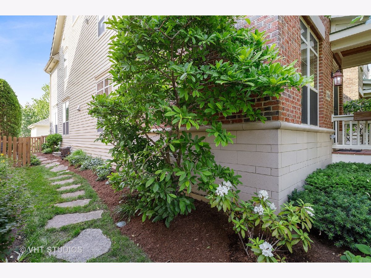
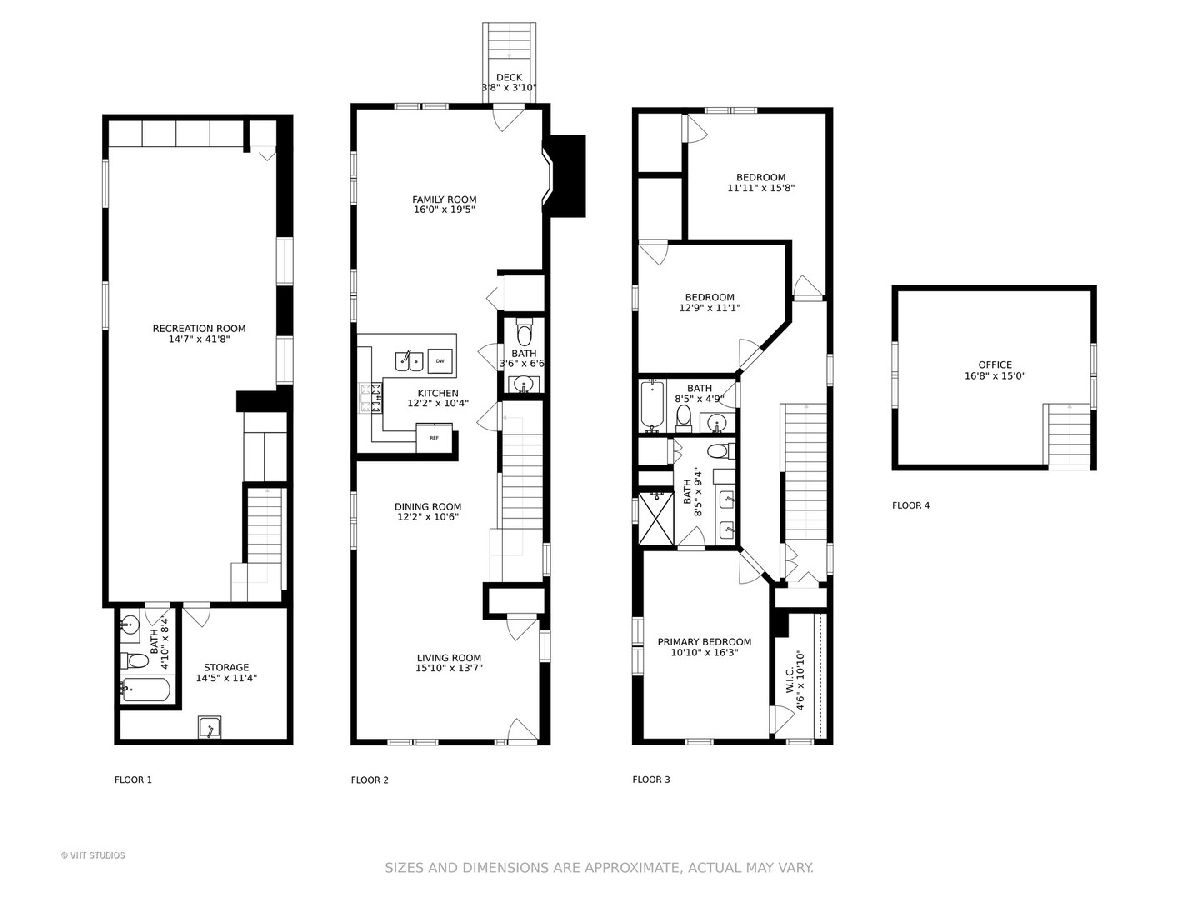
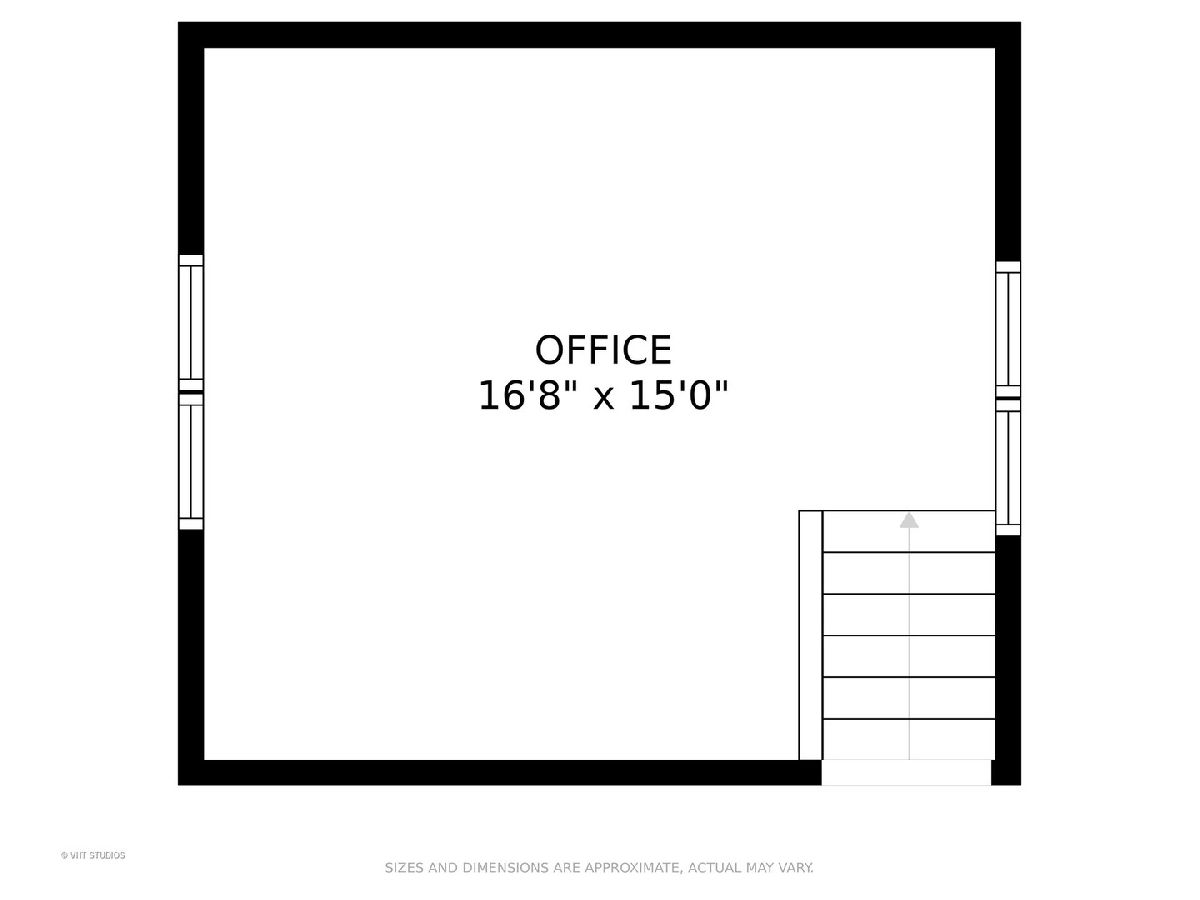
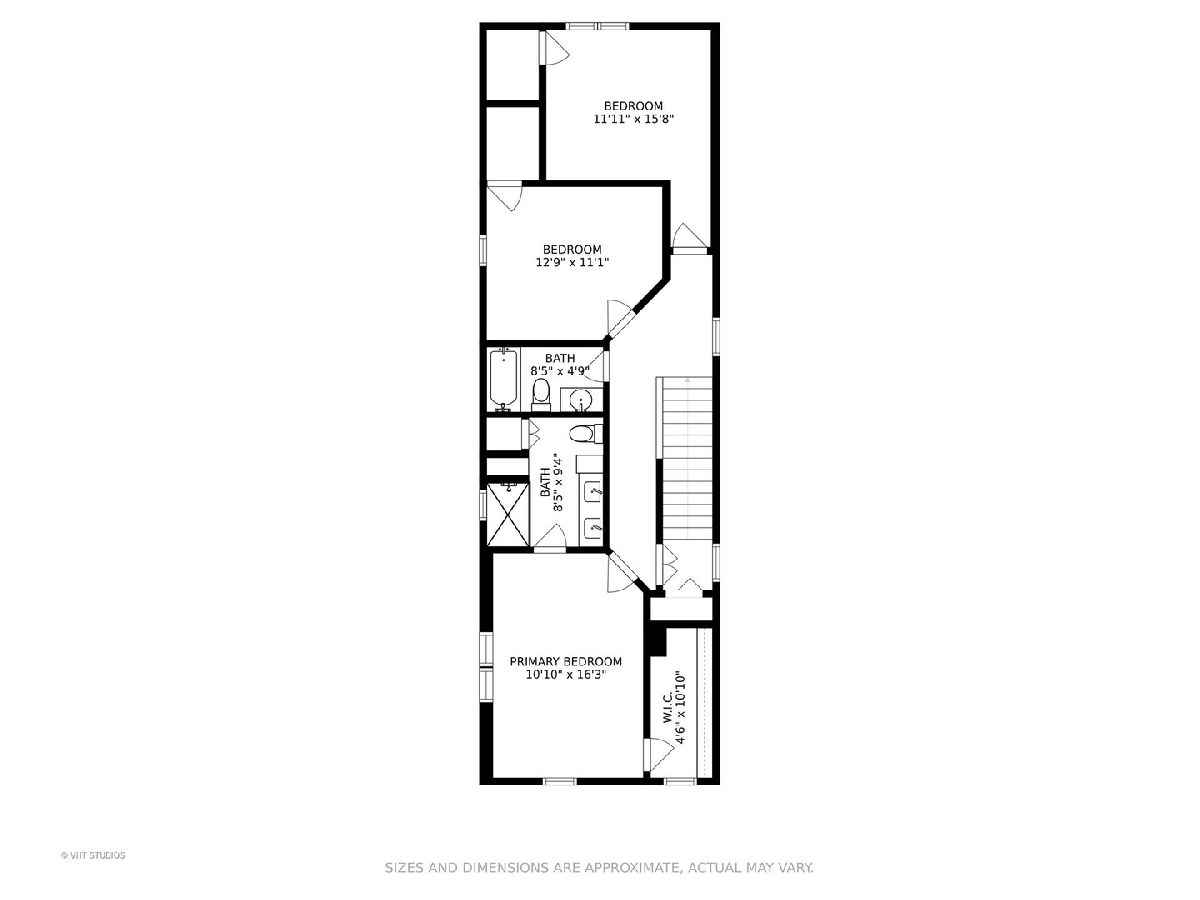
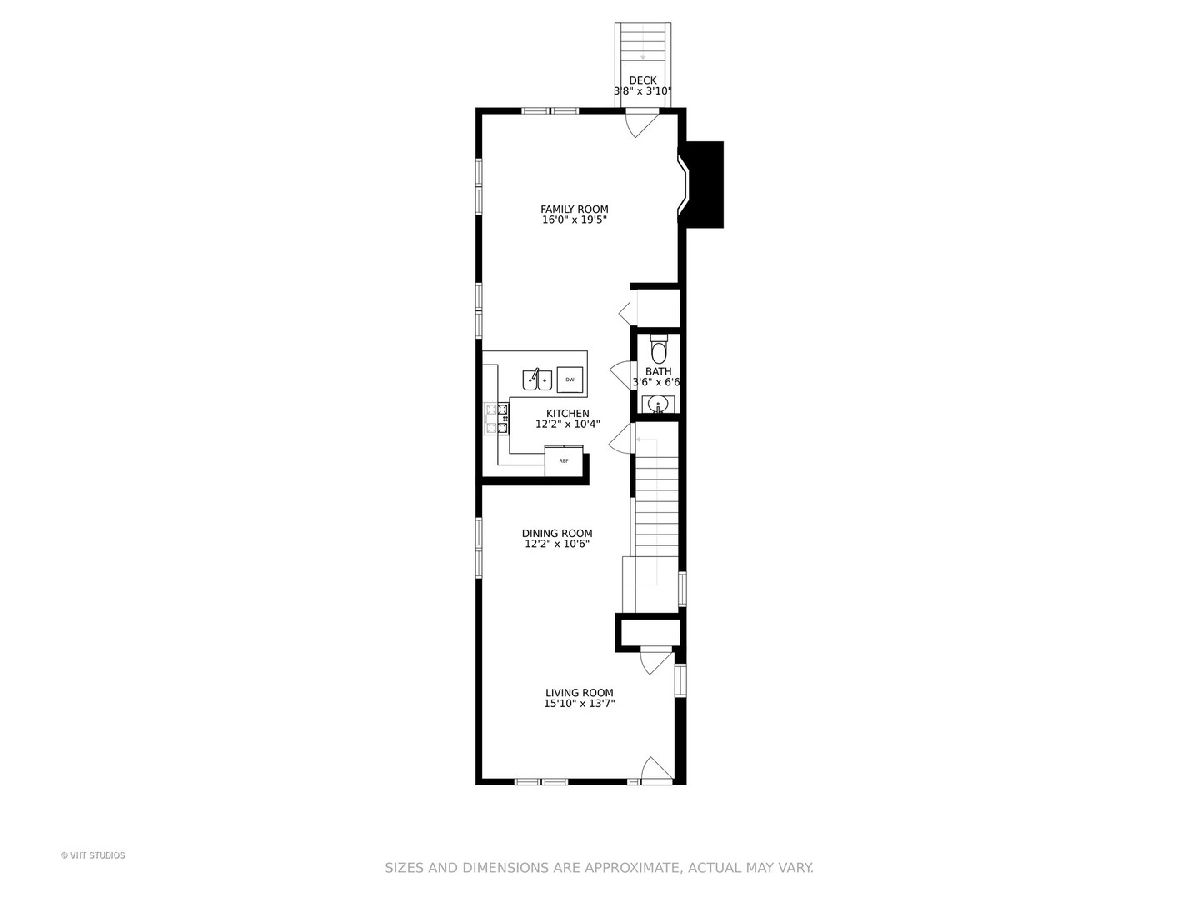
Room Specifics
Total Bedrooms: 3
Bedrooms Above Ground: 3
Bedrooms Below Ground: 0
Dimensions: —
Floor Type: Wood Laminate
Dimensions: —
Floor Type: Carpet
Full Bathrooms: 4
Bathroom Amenities: Whirlpool,Double Sink
Bathroom in Basement: 1
Rooms: Office,Recreation Room,Storage
Basement Description: Finished
Other Specifics
| 2 | |
| Concrete Perimeter | |
| Concrete | |
| Patio | |
| Fenced Yard,Landscaped | |
| 27 X 125 | |
| Finished,Full | |
| Full | |
| Hardwood Floors, Second Floor Laundry, Built-in Features, Walk-In Closet(s), Open Floorplan, Some Carpeting, Some Window Treatmnt, Granite Counters | |
| Range, Microwave, Dishwasher, Refrigerator, Washer, Dryer, Disposal | |
| Not in DB | |
| Curbs, Sidewalks, Street Lights, Street Paved | |
| — | |
| — | |
| Wood Burning |
Tax History
| Year | Property Taxes |
|---|---|
| 2010 | $8,830 |
| 2021 | $12,166 |
Contact Agent
Nearby Similar Homes
Nearby Sold Comparables
Contact Agent
Listing Provided By
@properties


