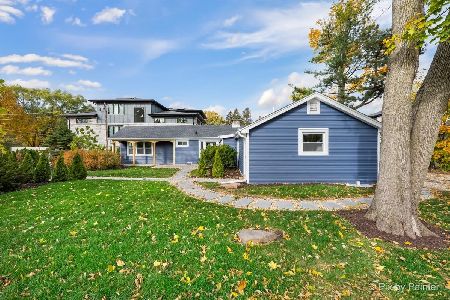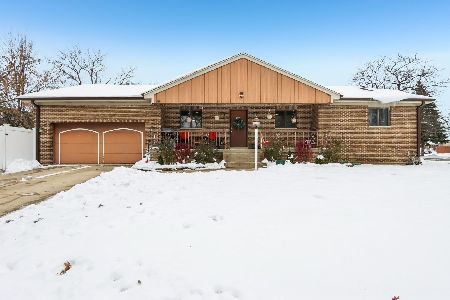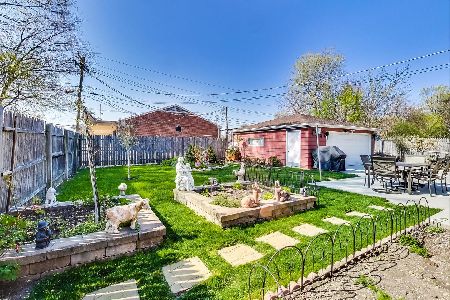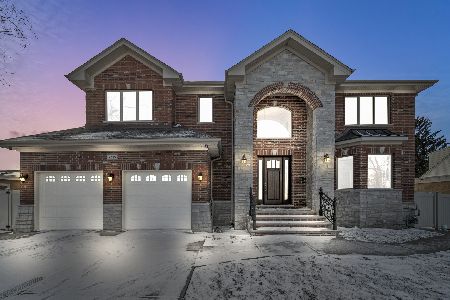2561 Suffield Street, Des Plaines, Illinois 60016
$345,000
|
Sold
|
|
| Status: | Closed |
| Sqft: | 1,440 |
| Cost/Sqft: | $242 |
| Beds: | 3 |
| Baths: | 2 |
| Year Built: | 1968 |
| Property Taxes: | $7,492 |
| Days On Market: | 1576 |
| Lot Size: | 0,23 |
Description
This is the one you have been waiting for! You will love this completely remodeled 3 bedroom ranch home featuring an open concept, vaulted ceilings, and gleaming oak hardwood flooring throughout. Your guests will be impressed by the modern kitchen with today's finishes including stunning granite counters and black stainless appliances. A comfortable primary suite includes a newly updated full bath. You can relax on your screened-in porch overlooking the fully fenced yard with large shed. This home is truly move-in ready and features a new roof in 2020 and most other major components updated in 2018. The home also features an attached 2 car garage and concrete driveway. Rest assured this home is not in the flood plain and sits on a concrete crawl space with sump pump. Near Metra stations, I-294, Forest Preserves and shopping. You cannot ask for a more convenient location. This one won't last! Schedule your showing today!
Property Specifics
| Single Family | |
| — | |
| Ranch | |
| 1968 | |
| None | |
| — | |
| No | |
| 0.23 |
| Cook | |
| — | |
| 0 / Not Applicable | |
| None | |
| Public | |
| Public Sewer | |
| 11226355 | |
| 09153080060000 |
Nearby Schools
| NAME: | DISTRICT: | DISTANCE: | |
|---|---|---|---|
|
Grade School
North Elementary School |
62 | — | |
|
Middle School
Chippewa Middle School |
62 | Not in DB | |
|
High School
Maine East High School |
207 | Not in DB | |
Property History
| DATE: | EVENT: | PRICE: | SOURCE: |
|---|---|---|---|
| 21 Sep, 2018 | Sold | $298,000 | MRED MLS |
| 21 Jul, 2018 | Under contract | $307,000 | MRED MLS |
| — | Last price change | $314,000 | MRED MLS |
| 11 May, 2018 | Listed for sale | $339,000 | MRED MLS |
| 19 Nov, 2021 | Sold | $345,000 | MRED MLS |
| 15 Oct, 2021 | Under contract | $349,000 | MRED MLS |
| 23 Sep, 2021 | Listed for sale | $349,000 | MRED MLS |
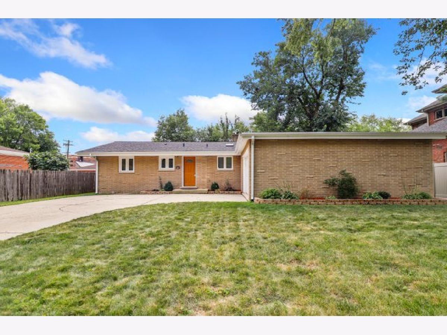
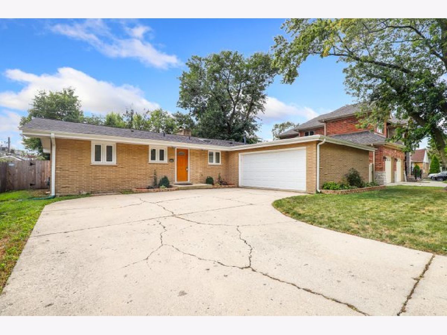
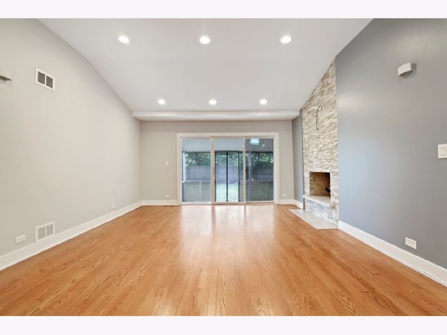
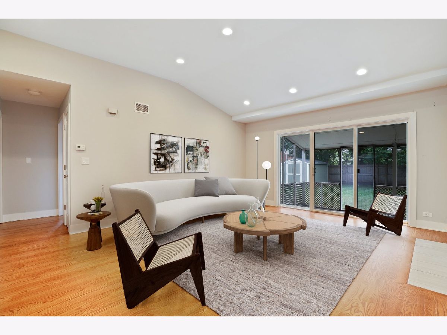
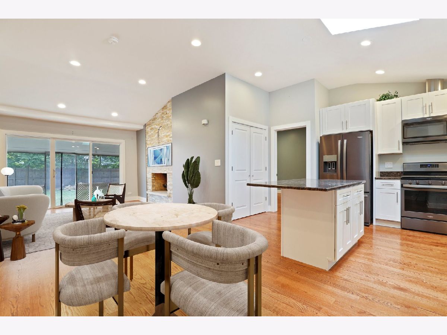
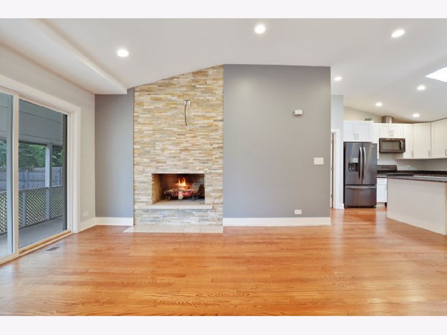
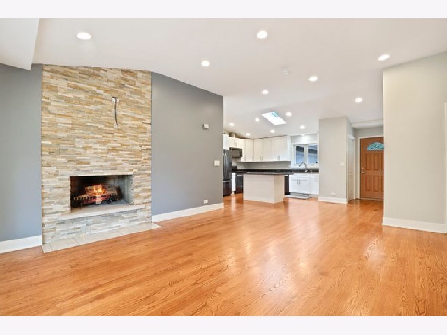
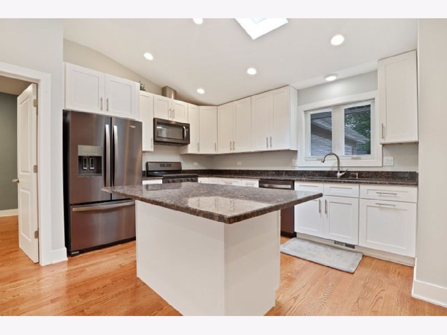
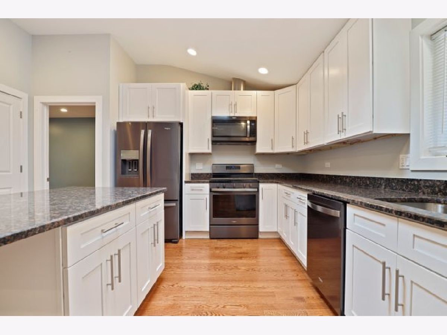
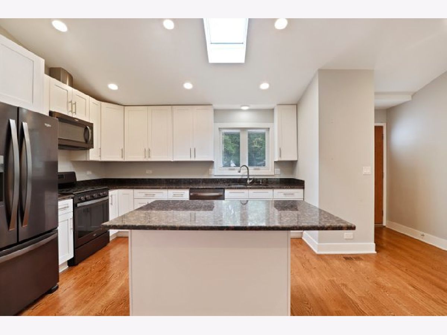
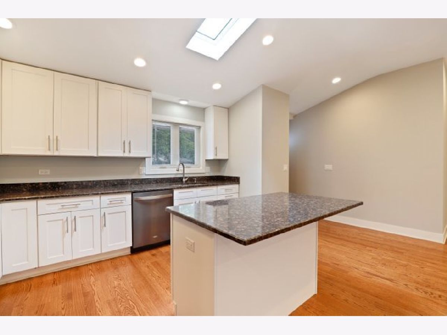
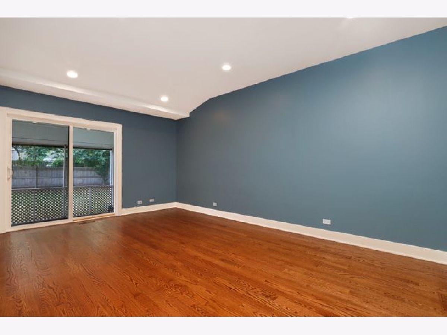
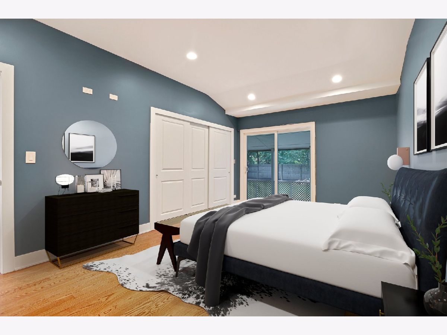
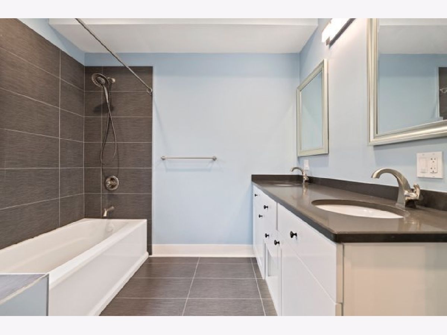
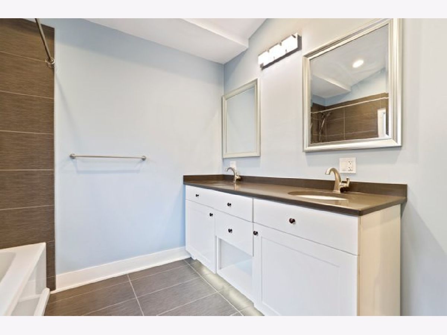
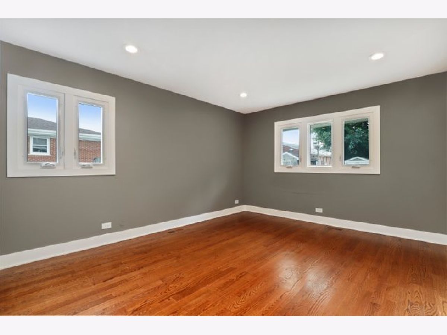
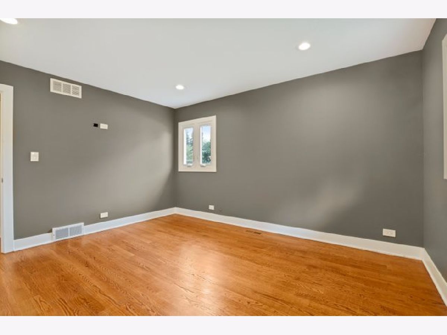
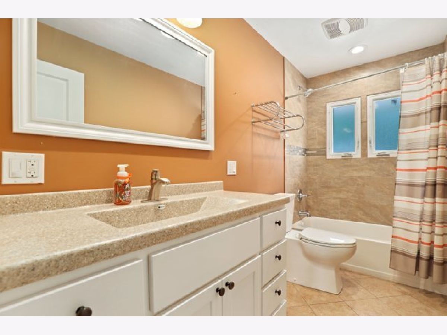
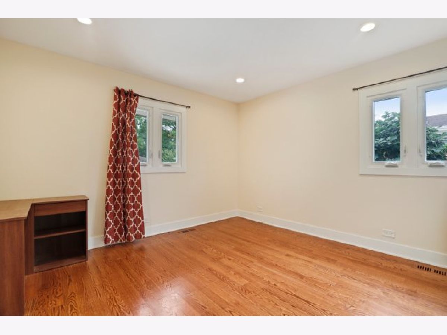
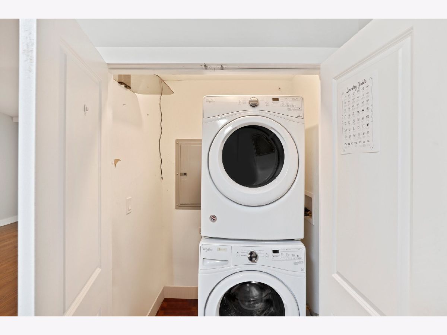
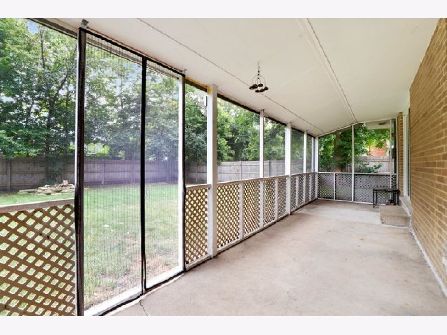
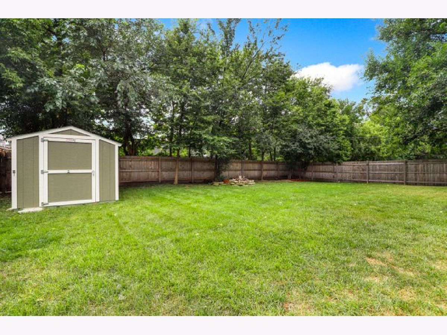
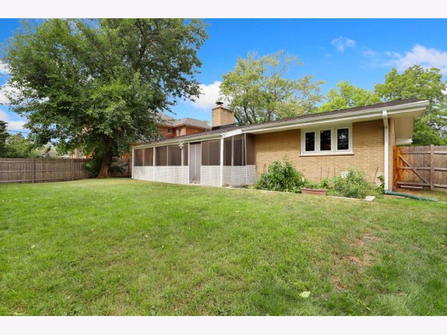
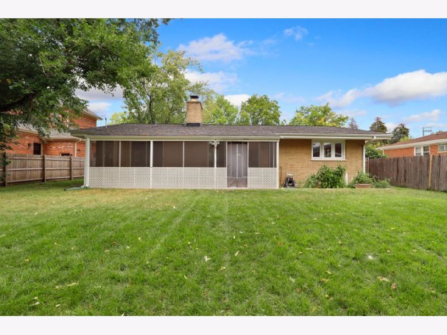
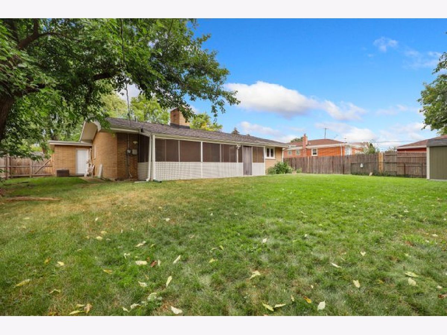
Room Specifics
Total Bedrooms: 3
Bedrooms Above Ground: 3
Bedrooms Below Ground: 0
Dimensions: —
Floor Type: Hardwood
Dimensions: —
Floor Type: Hardwood
Full Bathrooms: 2
Bathroom Amenities: Double Sink,Soaking Tub
Bathroom in Basement: —
Rooms: No additional rooms
Basement Description: Crawl
Other Specifics
| 2 | |
| — | |
| Concrete | |
| Screened Patio | |
| Fenced Yard | |
| 72X139 | |
| — | |
| Full | |
| Vaulted/Cathedral Ceilings, Skylight(s), Hardwood Floors, First Floor Bedroom, First Floor Laundry, First Floor Full Bath | |
| Range, Microwave, Dishwasher, Refrigerator, Washer, Dryer, Disposal, Stainless Steel Appliance(s) | |
| Not in DB | |
| Park, Street Lights, Street Paved | |
| — | |
| — | |
| Wood Burning |
Tax History
| Year | Property Taxes |
|---|---|
| 2018 | $6,706 |
| 2021 | $7,492 |
Contact Agent
Nearby Similar Homes
Nearby Sold Comparables
Contact Agent
Listing Provided By
Redfin Corporation

