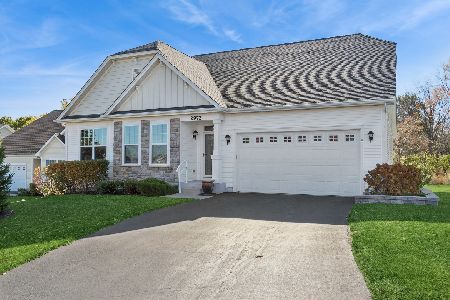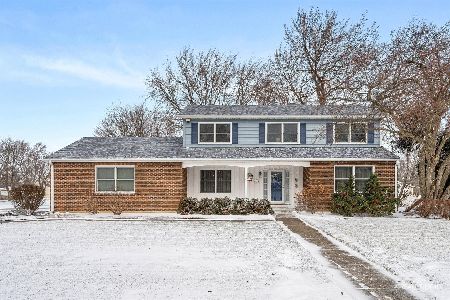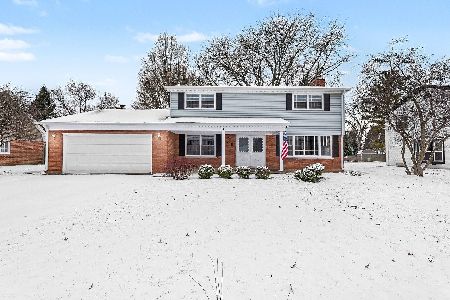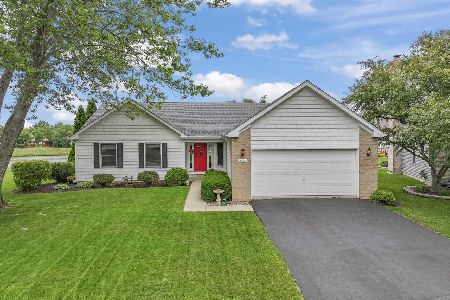2562 Oak Trails Drive, Aurora, Illinois 60506
$315,800
|
Sold
|
|
| Status: | Closed |
| Sqft: | 3,150 |
| Cost/Sqft: | $106 |
| Beds: | 4 |
| Baths: | 3 |
| Year Built: | 1993 |
| Property Taxes: | $7,805 |
| Days On Market: | 3603 |
| Lot Size: | 0,23 |
Description
Enjoy fantastic views of the golf course (16th green & 17th tee) with absolutely no inference from golf balls or golfers, because a gorgeous lake serves a buffer. Located in Beautiful Orchard Valley, this outstanding home on an oversized lake front features views that can be enjoyed all year round from the extravagant 2 story, glass, all-season room. This 3,150 square foot home is designed to entertain. The Kitchen includes large island and breakfast area. Family Room with fireplace. The master bedroom suite has a spa sized bathroom as well as private loft. (The 4th BR is currently used like loft). Many recent improvements, some of which include: New: Paint 2015, Roof 2010, Siding & Gutters 2014. The subdivision includes an 18 hole golf course and restaurant, playgrounds and parks. The subdivision is 1 mile from I-88 which easily connects you to the rest of the western suburbs and Chicago. Orchard Valley Golf Course is one of Chicagoland's top 5 courses. Golf Digest gives it 4.5 stars.
Property Specifics
| Single Family | |
| — | |
| Traditional | |
| 1993 | |
| Partial | |
| — | |
| Yes | |
| 0.23 |
| Kane | |
| Orchard Valley | |
| 155 / Annual | |
| Insurance,Clubhouse | |
| Public | |
| Public Sewer | |
| 09166903 | |
| 1413402006 |
Nearby Schools
| NAME: | DISTRICT: | DISTANCE: | |
|---|---|---|---|
|
Grade School
Hall Elementary School |
129 | — | |
|
Middle School
Herget Middle School |
129 | Not in DB | |
|
High School
West Aurora High School |
129 | Not in DB | |
Property History
| DATE: | EVENT: | PRICE: | SOURCE: |
|---|---|---|---|
| 29 Jul, 2016 | Sold | $315,800 | MRED MLS |
| 4 Jun, 2016 | Under contract | $335,000 | MRED MLS |
| — | Last price change | $340,000 | MRED MLS |
| 16 Mar, 2016 | Listed for sale | $340,000 | MRED MLS |
Room Specifics
Total Bedrooms: 4
Bedrooms Above Ground: 4
Bedrooms Below Ground: 0
Dimensions: —
Floor Type: Carpet
Dimensions: —
Floor Type: Carpet
Dimensions: —
Floor Type: Carpet
Full Bathrooms: 3
Bathroom Amenities: Whirlpool,Separate Shower,Double Sink
Bathroom in Basement: 0
Rooms: Den,Foyer,Heated Sun Room
Basement Description: Unfinished
Other Specifics
| 2 | |
| Concrete Perimeter | |
| Asphalt | |
| Deck, Storms/Screens | |
| Golf Course Lot,Lake Front,Landscaped,Park Adjacent,Water View,Rear of Lot | |
| 34X24X119X111X124 | |
| Dormer,Unfinished | |
| Full | |
| Vaulted/Cathedral Ceilings, First Floor Laundry | |
| Range, Microwave, Dishwasher, Refrigerator, Washer, Dryer, Disposal | |
| Not in DB | |
| Clubhouse, Sidewalks, Street Lights | |
| — | |
| — | |
| Wood Burning, Attached Fireplace Doors/Screen, Gas Starter, Includes Accessories |
Tax History
| Year | Property Taxes |
|---|---|
| 2016 | $7,805 |
Contact Agent
Nearby Similar Homes
Nearby Sold Comparables
Contact Agent
Listing Provided By
john greene, Realtor










