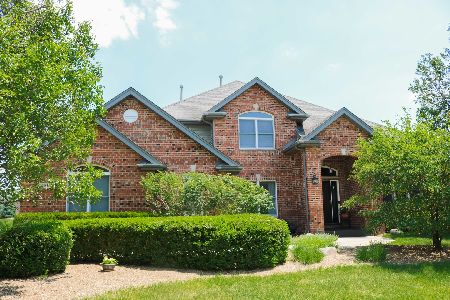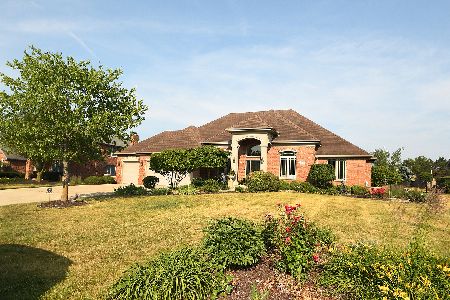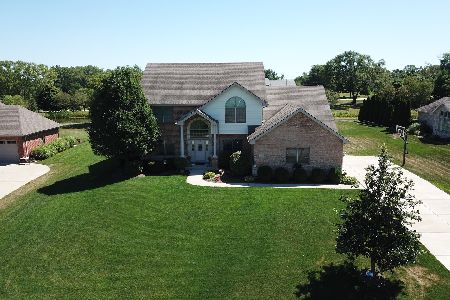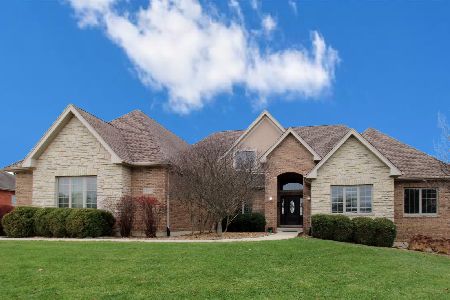25627 Kensington Lane, Monee, Illinois 60449
$999,000
|
Sold
|
|
| Status: | Closed |
| Sqft: | 12,200 |
| Cost/Sqft: | $77 |
| Beds: | 4 |
| Baths: | 5 |
| Year Built: | 2006 |
| Property Taxes: | $15,003 |
| Days On Market: | 1819 |
| Lot Size: | 0,63 |
Description
Just 13 minutes from downtown Frankfort, in Peotone school districts, this luxury home located within the prestigious Canterbury Lakes of Monee checks all the boxes! Custom built to precise specifications, this 12,000 square foot home holds endless relaxation & recreational opportunities. Greeted by an elegant foyer, including custom flooring & grand crystal chandeliers, the entrance is nothing short of impressive. 4 (+1) spacious bedrooms, featuring two identical all-inclusive master suites with one on the main level, great for related living. The open-concept main floor kitchen features granite counters, 60" Wolf stove, custom cabinetry and an over-sized island. Overlooking the open-space backyard and main dining, the 2nd-story features two staircase access points, a cozy library space, and a private home theater. The finished basement (grand in its design) includes radiant floor heating, 2 office rooms, a potential 5th bedroom, full bath, steam shower, fitness room, dog bath, & full secondary kitchen. The spacious 5 car garage also includes radiant floor heating, leading out to a wrap around driveway, for maximum storage & usage. Enjoy the august stone patio in the backyard overlooking the mature landscaping. Ecologically maintained, the neighborhood also hosts several private walking paths, ponds, and gazebos. Immerse yourself in this luxurious offering, book a showing today!
Property Specifics
| Single Family | |
| — | |
| — | |
| 2006 | |
| Full | |
| — | |
| No | |
| 0.63 |
| Will | |
| — | |
| 60 / Monthly | |
| Other | |
| Public | |
| Public Sewer | |
| 10999378 | |
| 1813242020130000 |
Property History
| DATE: | EVENT: | PRICE: | SOURCE: |
|---|---|---|---|
| 3 Jun, 2021 | Sold | $999,000 | MRED MLS |
| 14 Apr, 2021 | Under contract | $939,900 | MRED MLS |
| 9 Mar, 2021 | Listed for sale | $939,900 | MRED MLS |
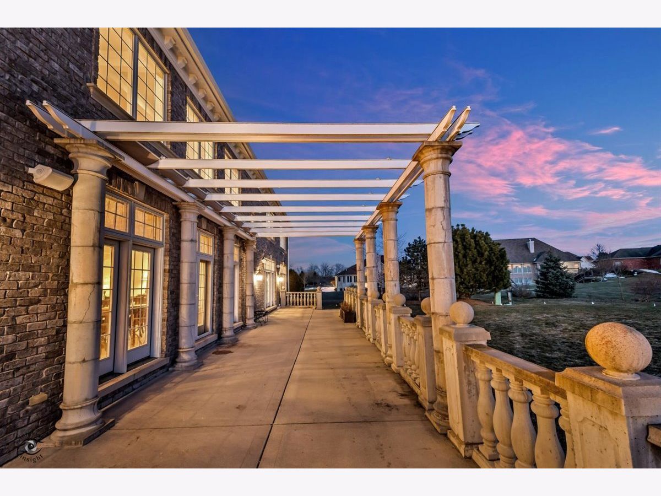
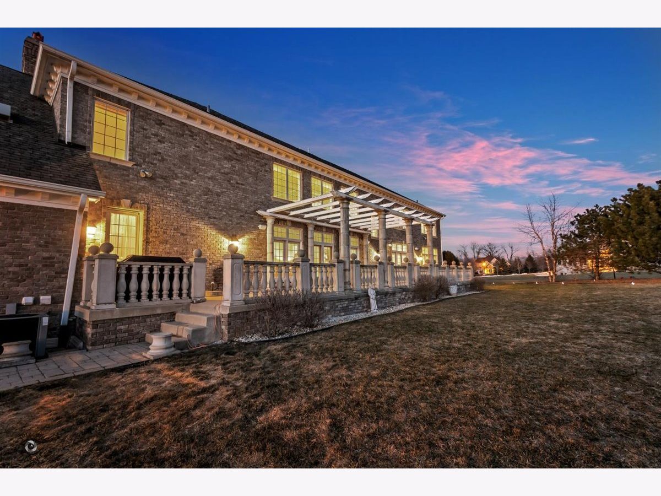
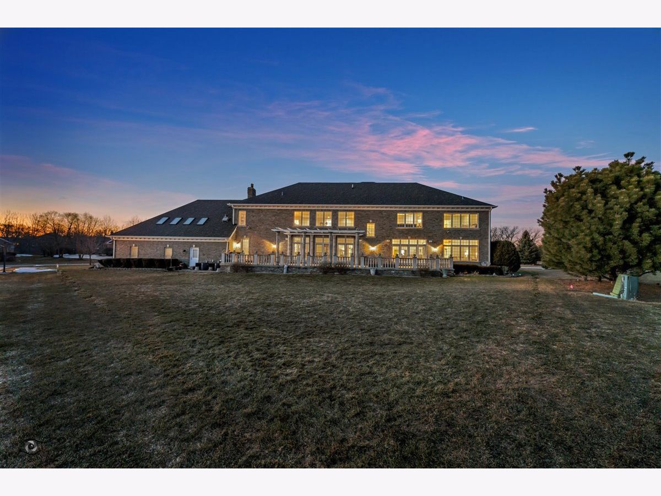
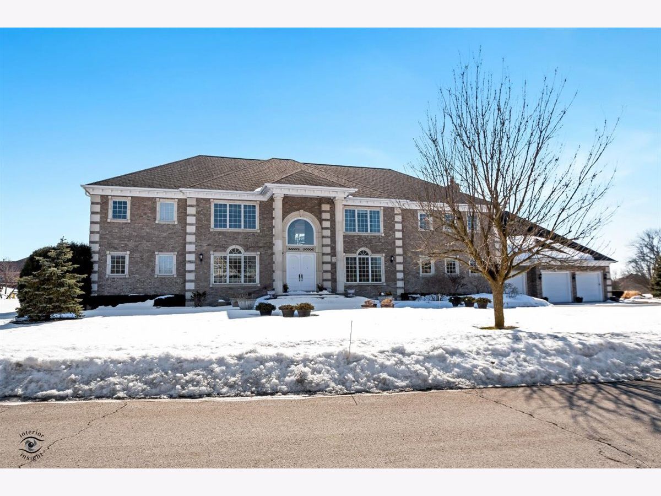
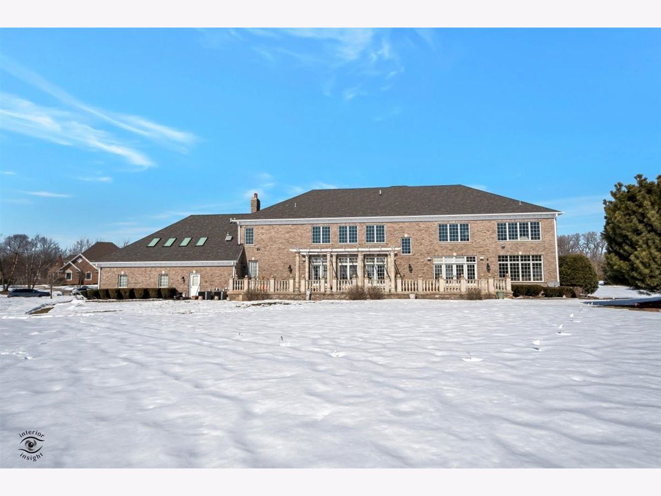





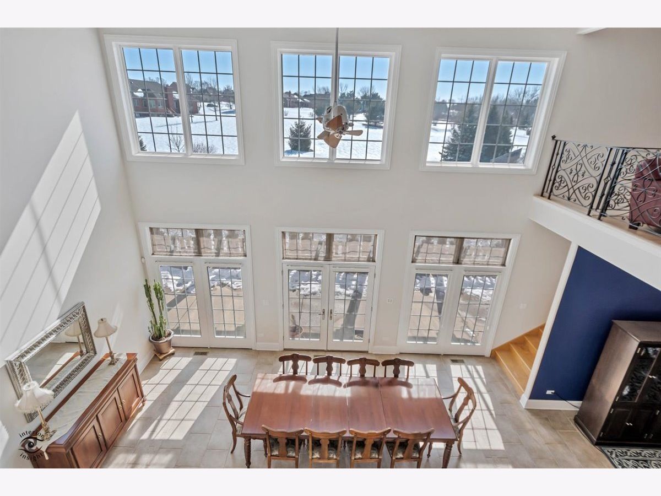

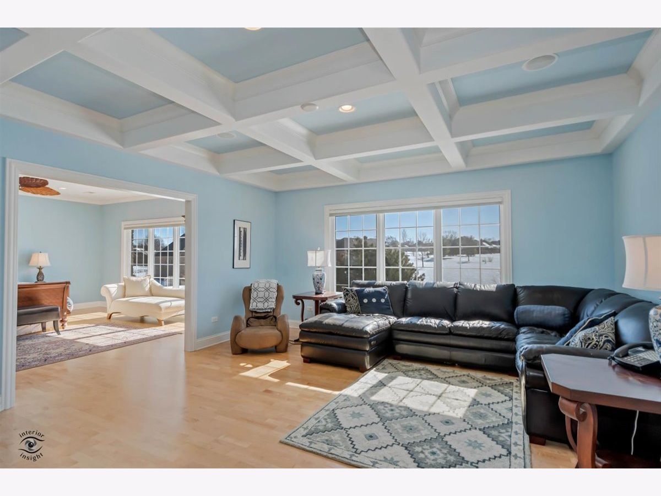




















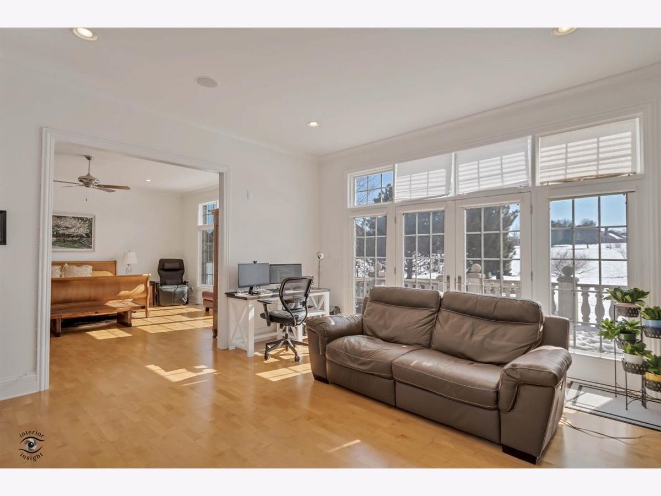
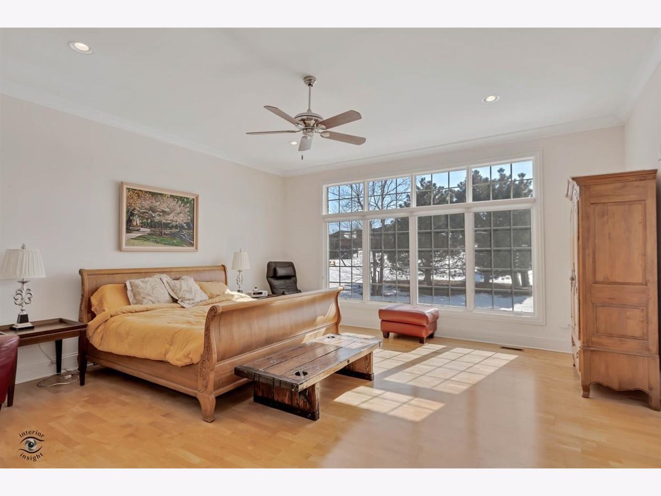
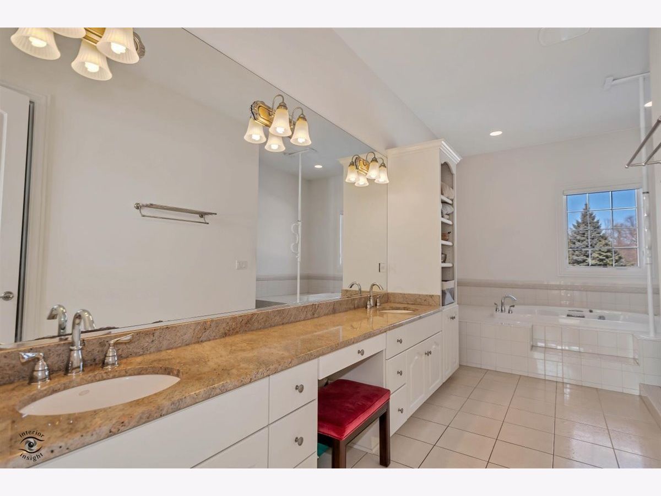




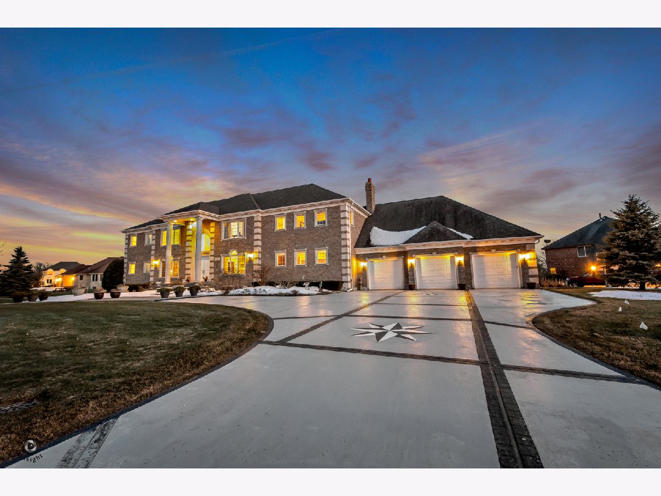





Room Specifics
Total Bedrooms: 5
Bedrooms Above Ground: 4
Bedrooms Below Ground: 1
Dimensions: —
Floor Type: Hardwood
Dimensions: —
Floor Type: Hardwood
Dimensions: —
Floor Type: Hardwood
Dimensions: —
Floor Type: —
Full Bathrooms: 5
Bathroom Amenities: Whirlpool,Separate Shower,Full Body Spray Shower
Bathroom in Basement: 1
Rooms: Breakfast Room,Sitting Room,Bedroom 5,Bonus Room,Kitchen,Den,Office,Recreation Room,Media Room,Exercise Room
Basement Description: Finished
Other Specifics
| 5 | |
| — | |
| — | |
| Patio, Storms/Screens | |
| — | |
| 27443 | |
| Unfinished | |
| Full | |
| Vaulted/Cathedral Ceilings, Skylight(s), Sauna/Steam Room, Bar-Wet, Hardwood Floors, Heated Floors, First Floor Bedroom, In-Law Arrangement, First Floor Laundry, First Floor Full Bath | |
| Range, Microwave, Dishwasher, Refrigerator, Washer, Dryer, Disposal, Stainless Steel Appliance(s), Wine Refrigerator, Range Hood | |
| Not in DB | |
| Park, Lake, Curbs, Sidewalks, Street Lights, Street Paved | |
| — | |
| — | |
| Wood Burning, Gas Starter, Includes Accessories |
Tax History
| Year | Property Taxes |
|---|---|
| 2021 | $15,003 |
Contact Agent
Nearby Similar Homes
Nearby Sold Comparables
Contact Agent
Listing Provided By
Century 21 Pride Realty

