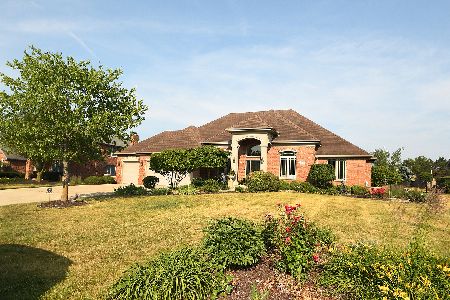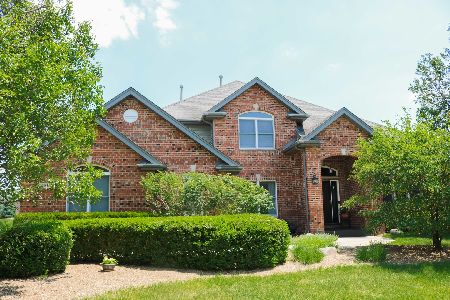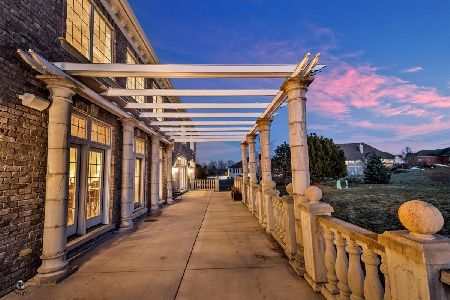25631 Bristol Lane, Monee, Illinois 60449
$455,000
|
Sold
|
|
| Status: | Closed |
| Sqft: | 5,000 |
| Cost/Sqft: | $96 |
| Beds: | 4 |
| Baths: | 4 |
| Year Built: | 2004 |
| Property Taxes: | $9,412 |
| Days On Market: | 2019 |
| Lot Size: | 0,83 |
Description
Private Canterbury Lake community with over 10 miles of hiking/biking paths and 5 private fishing ponds. Custom built brick 4 bedrooms, 3-1/2 baths, with finished basement, provides 3 levels of living space. Refinished hardwood floors on main. Master bedroom suite w/walk in closet, whirlpool/soaker tub, double sink vanity with granite top plus 3 more spacious bedrooms with plenty of closet space. Basement has mirrored bar and built in pub table, additional living room, game room, and full bath with steam shower. Step outside to the patio and 40'x18' in ground pool (liner & pump replaced 2018). 75 gal hot water tank just replaced. Whole house generator so worries about power outages. Sprinkler system. This is a must see! Hurry before it's gone. 3 car garage and concrete side drive offers plenty of parking.
Property Specifics
| Single Family | |
| — | |
| — | |
| 2004 | |
| Full | |
| 2 STORIES | |
| No | |
| 0.83 |
| Will | |
| Canterbury Lakes | |
| 700 / Annual | |
| None | |
| Private | |
| Public Sewer | |
| 10826503 | |
| 1813242040070000 |
Nearby Schools
| NAME: | DISTRICT: | DISTANCE: | |
|---|---|---|---|
|
Grade School
Peotone Elementary School |
207U | — | |
|
Middle School
Peotone Junior High School |
207U | Not in DB | |
|
High School
Peotone High School |
207U | Not in DB | |
Property History
| DATE: | EVENT: | PRICE: | SOURCE: |
|---|---|---|---|
| 5 Nov, 2020 | Sold | $455,000 | MRED MLS |
| 3 Sep, 2020 | Under contract | $479,900 | MRED MLS |
| 21 Aug, 2020 | Listed for sale | $479,900 | MRED MLS |
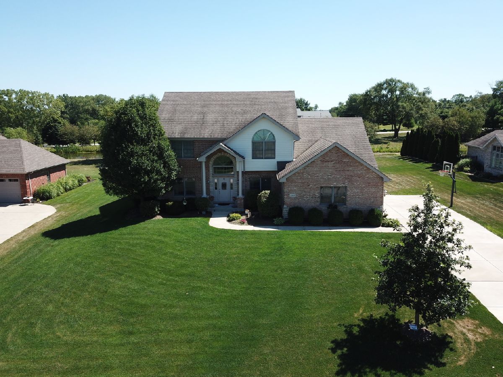
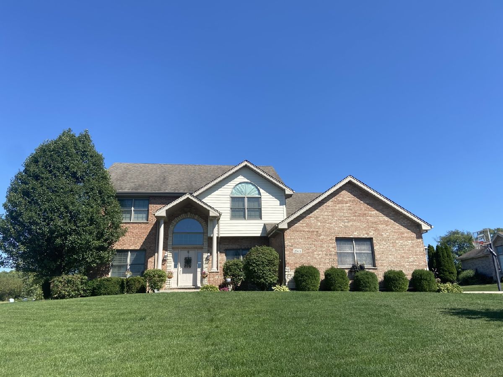




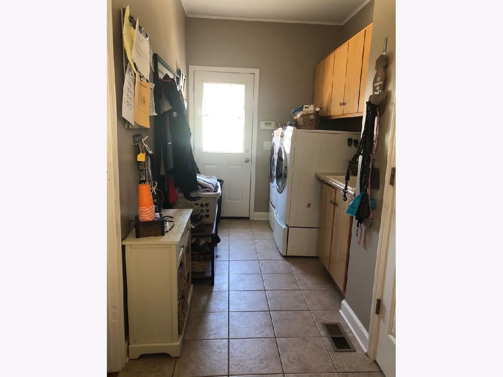

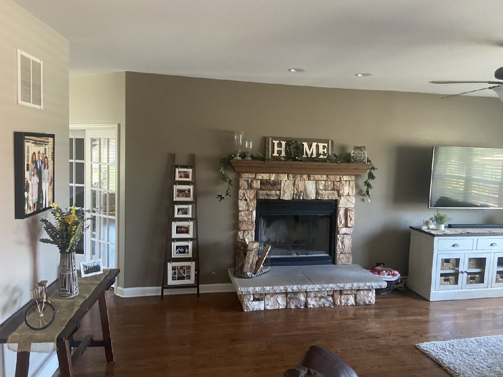
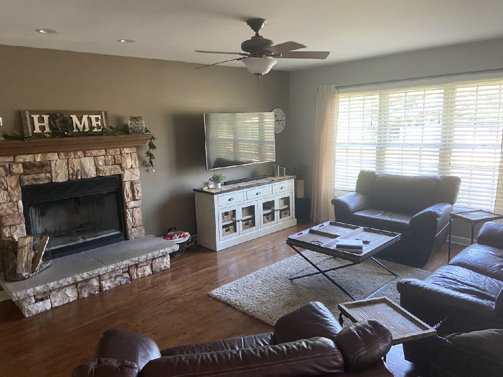



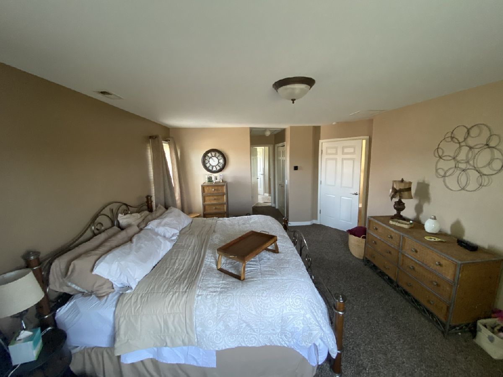
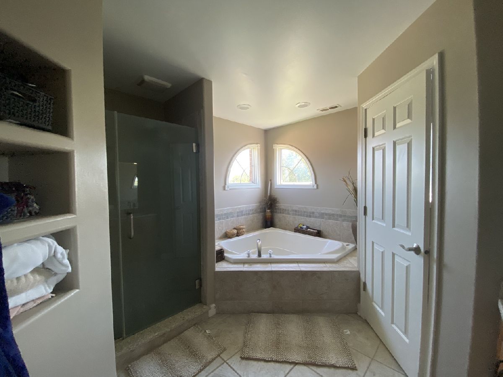
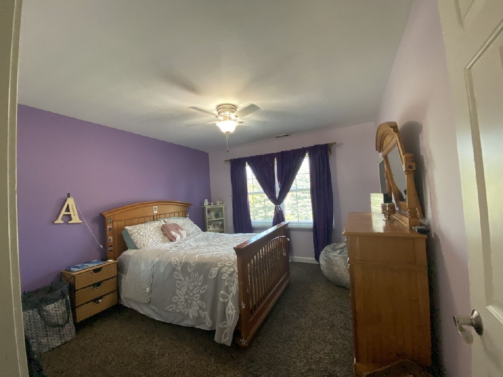

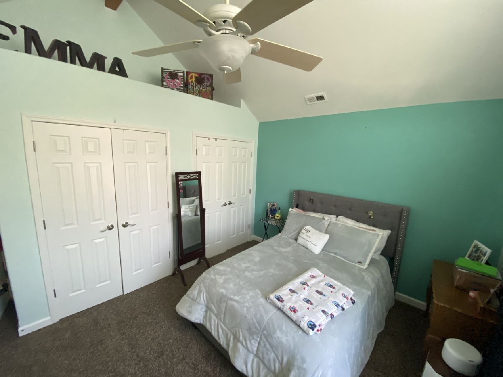
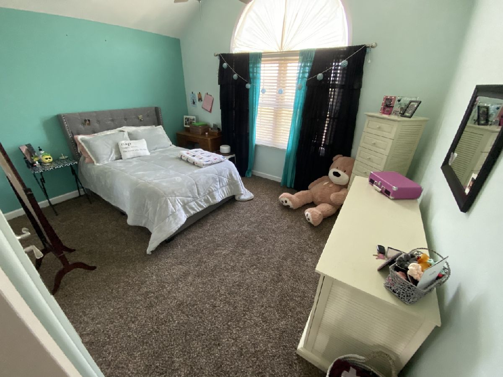
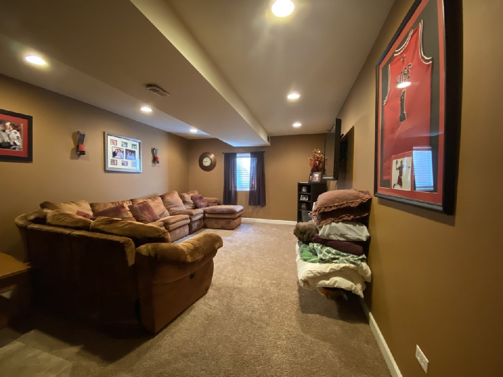
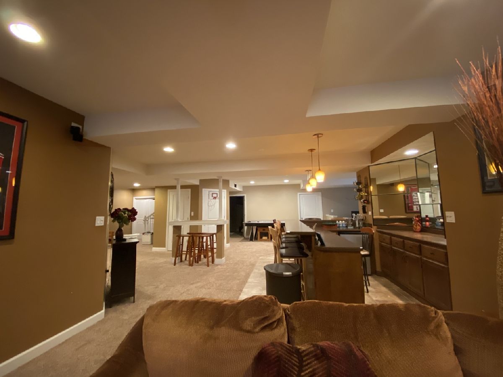
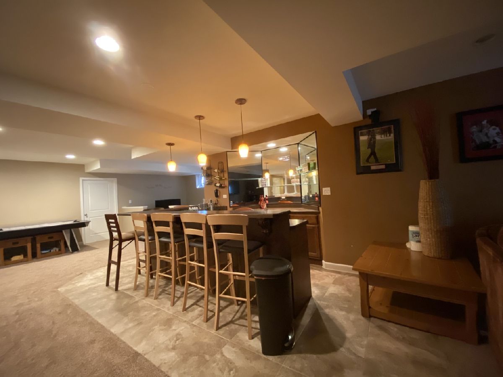

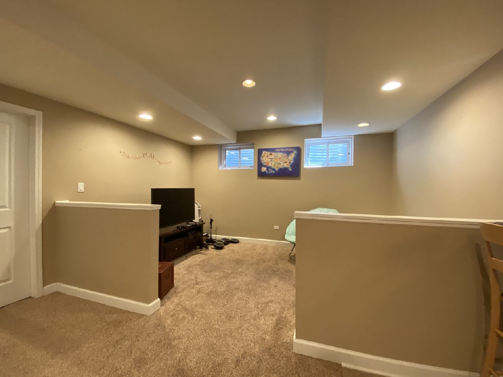
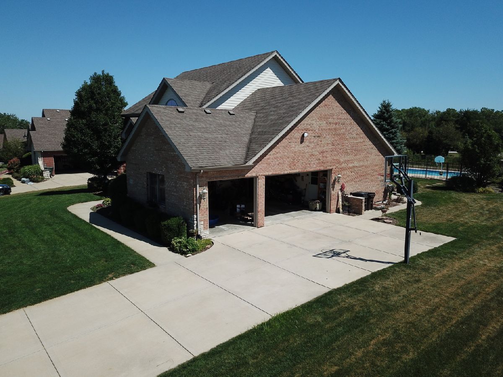
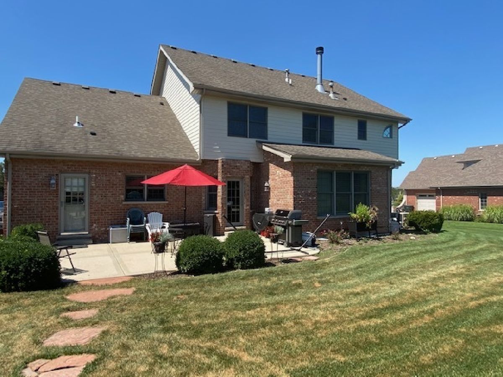
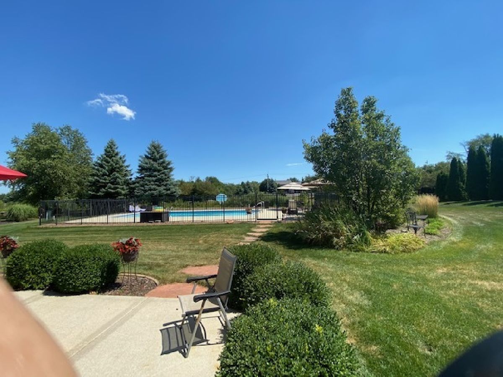
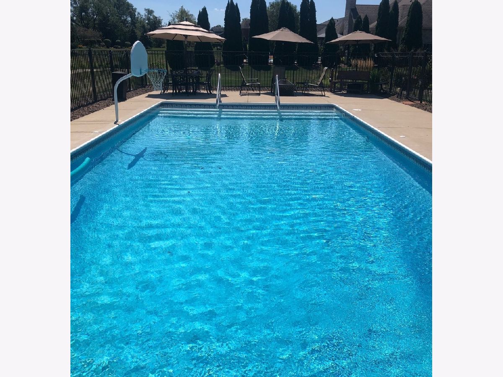
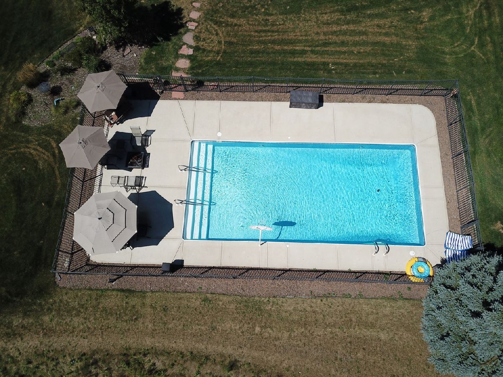
Room Specifics
Total Bedrooms: 4
Bedrooms Above Ground: 4
Bedrooms Below Ground: 0
Dimensions: —
Floor Type: Carpet
Dimensions: —
Floor Type: Carpet
Dimensions: —
Floor Type: Carpet
Full Bathrooms: 4
Bathroom Amenities: Whirlpool,Steam Shower,Double Sink,Soaking Tub
Bathroom in Basement: 1
Rooms: Office
Basement Description: Finished
Other Specifics
| 3 | |
| Concrete Perimeter | |
| Concrete | |
| Patio | |
| — | |
| 120X300 | |
| — | |
| Full | |
| Hardwood Floors, First Floor Laundry, Walk-In Closet(s) | |
| Double Oven, Microwave, Dishwasher, Refrigerator, Bar Fridge, Washer, Dryer, Disposal, Stainless Steel Appliance(s), Cooktop, Built-In Oven | |
| Not in DB | |
| — | |
| — | |
| — | |
| Wood Burning, Gas Starter |
Tax History
| Year | Property Taxes |
|---|---|
| 2020 | $9,412 |
Contact Agent
Nearby Similar Homes
Nearby Sold Comparables
Contact Agent
Listing Provided By
O'Brien Family Realty

