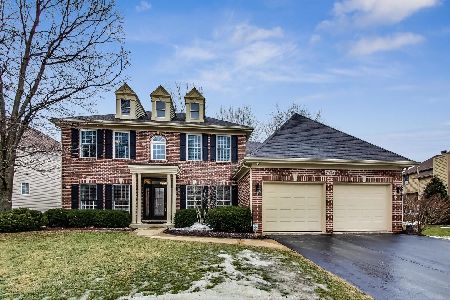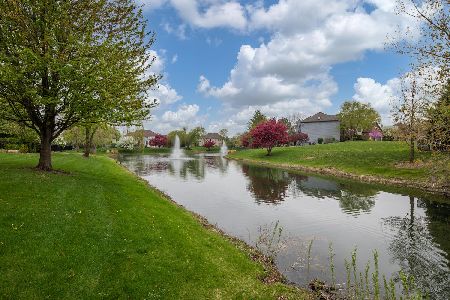2563 Clara Avenue, Aurora, Illinois 60502
$517,500
|
Sold
|
|
| Status: | Closed |
| Sqft: | 3,703 |
| Cost/Sqft: | $149 |
| Beds: | 4 |
| Baths: | 4 |
| Year Built: | 2001 |
| Property Taxes: | $14,034 |
| Days On Market: | 1913 |
| Lot Size: | 0,00 |
Description
Original owner home built by one of the most premier builders in the Chicago area - James McNaughton Builders of Hinsdale. This gorgeous, move-in ready home has been lovingly cared for and updated by it's owners. Volume ceilings, full masonry fireplace, gorgeous trim detail, solid core 6-panel doors, beautiful updated kitchen with white & gray raised panel cabinetry, island, stone backsplash, stainless appliances, warm hardwood floors recently refinished, two first floor home offices, his and hers walk-in closets in the master, volume ceiling in the master bath, custom dual vanity, guest room with ensuite, jack-n-jill bath, 3-car tandem garage, beautiful wooded lot backing the Woodlands of Stonebridge and much more. 10 minutes to Metra, less than 5 minutes to 1-88. All in the outstanding Naperville 204 school district.
Property Specifics
| Single Family | |
| — | |
| — | |
| 2001 | |
| Full | |
| — | |
| No | |
| — |
| Du Page | |
| Stonebrook | |
| 525 / Annual | |
| None | |
| Public | |
| Public Sewer | |
| 10847706 | |
| 0707213009 |
Nearby Schools
| NAME: | DISTRICT: | DISTANCE: | |
|---|---|---|---|
|
Grade School
Brooks Elementary School |
204 | — | |
|
Middle School
Granger Middle School |
204 | Not in DB | |
|
High School
Metea Valley High School |
204 | Not in DB | |
Property History
| DATE: | EVENT: | PRICE: | SOURCE: |
|---|---|---|---|
| 28 Jan, 2021 | Sold | $517,500 | MRED MLS |
| 9 Dec, 2020 | Under contract | $549,900 | MRED MLS |
| — | Last price change | $569,900 | MRED MLS |
| 17 Sep, 2020 | Listed for sale | $599,000 | MRED MLS |
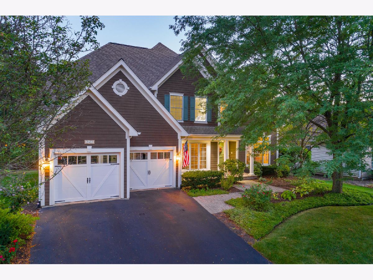
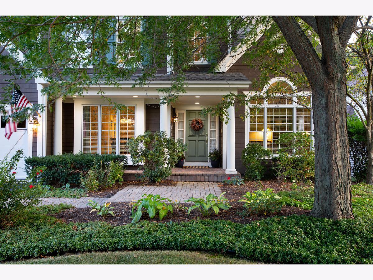
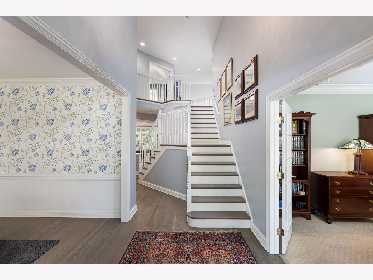
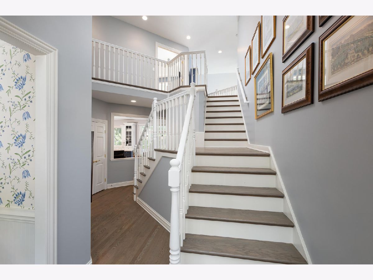
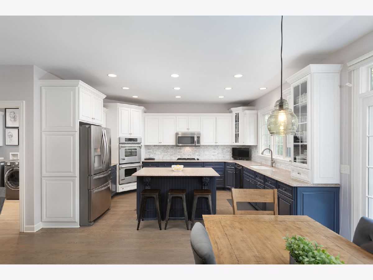
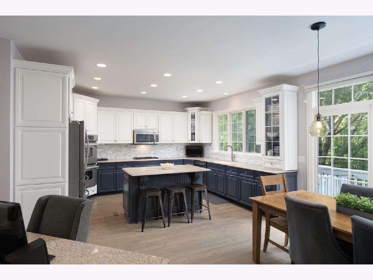
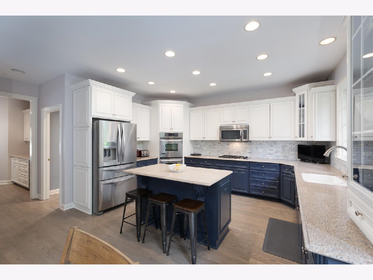
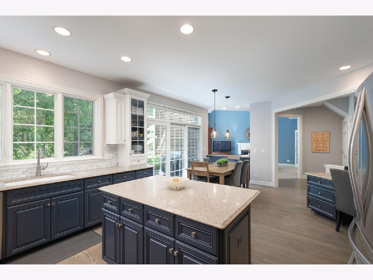
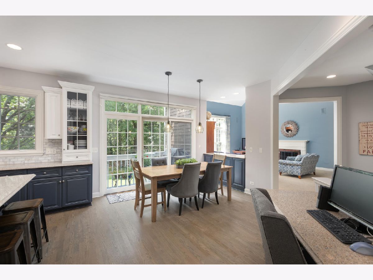
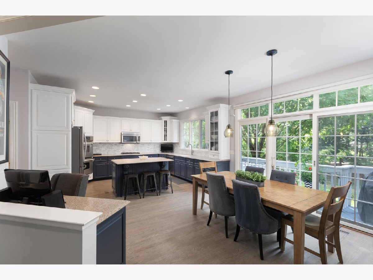
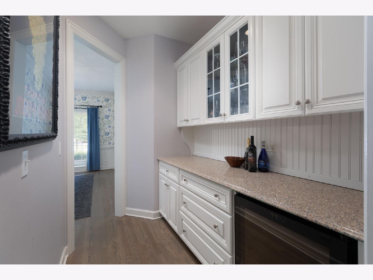
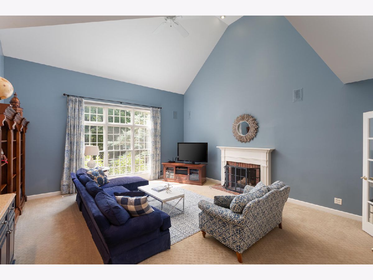
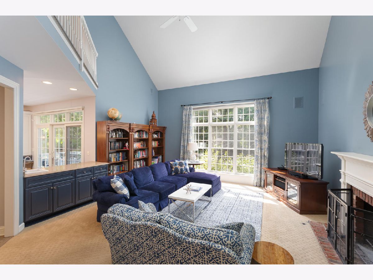
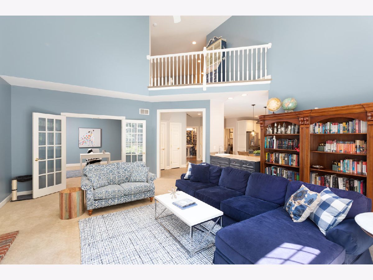
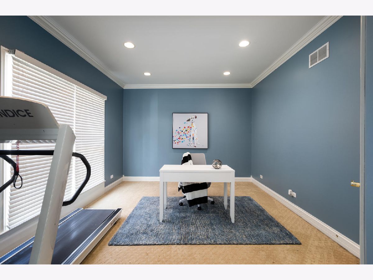
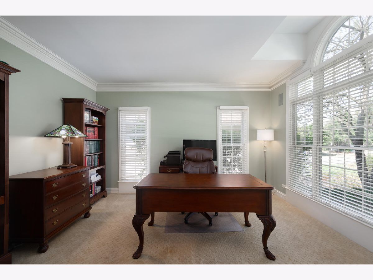
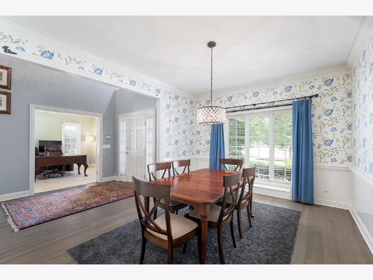
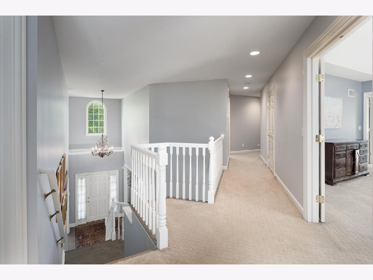
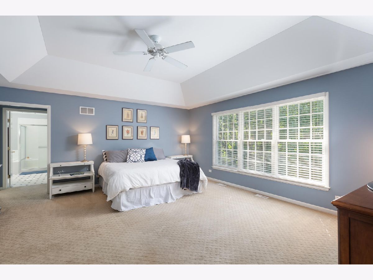
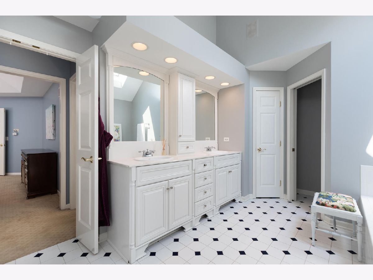
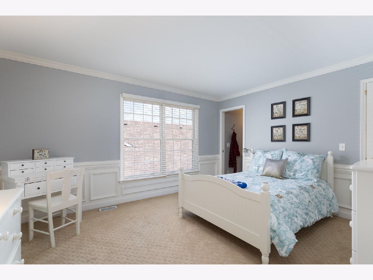
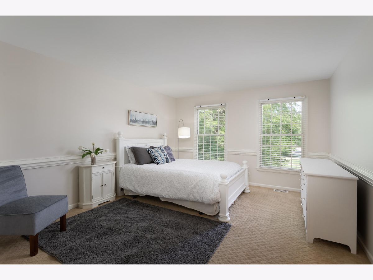
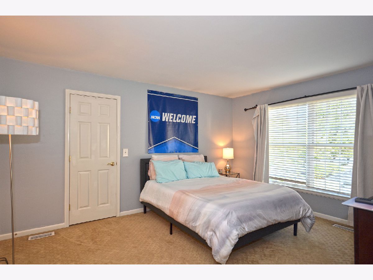
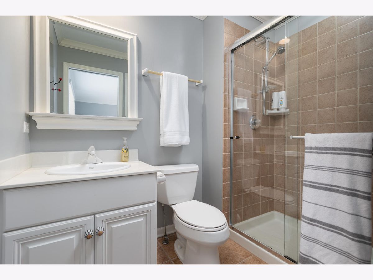
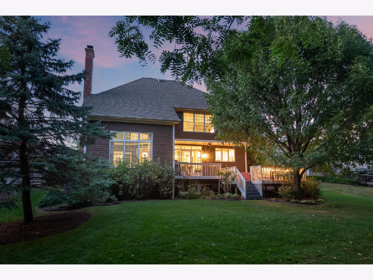
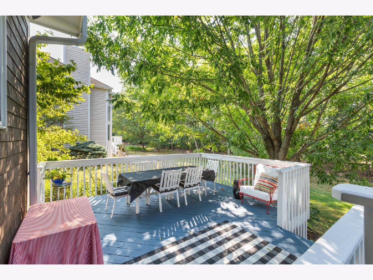
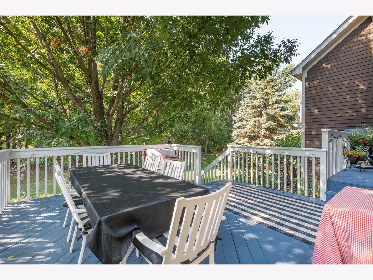
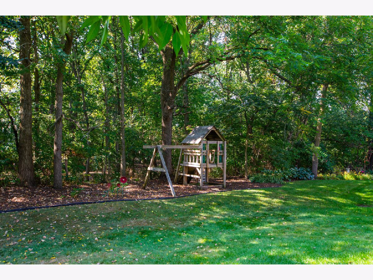
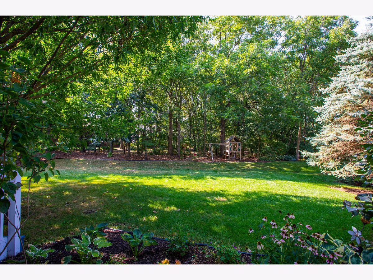
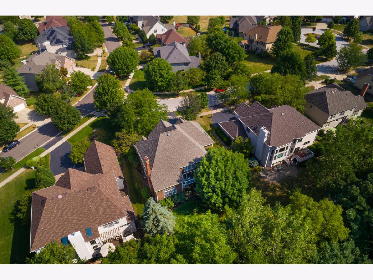
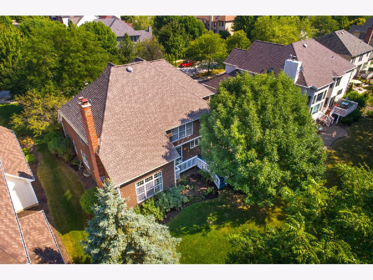
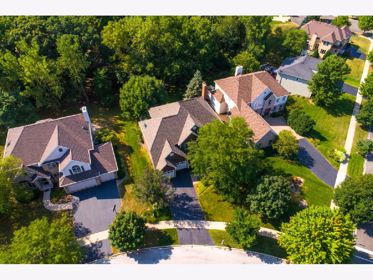
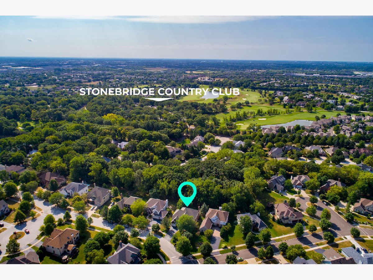
Room Specifics
Total Bedrooms: 4
Bedrooms Above Ground: 4
Bedrooms Below Ground: 0
Dimensions: —
Floor Type: Carpet
Dimensions: —
Floor Type: Carpet
Dimensions: —
Floor Type: Carpet
Full Bathrooms: 4
Bathroom Amenities: Separate Shower,Double Sink
Bathroom in Basement: 0
Rooms: Office,Den
Basement Description: Unfinished
Other Specifics
| 3 | |
| Concrete Perimeter | |
| Asphalt | |
| Deck | |
| Landscaped,Wooded | |
| 86X206X75X166 | |
| Unfinished | |
| Full | |
| Vaulted/Cathedral Ceilings, Hardwood Floors, Walk-In Closet(s), Bookcases, Ceiling - 9 Foot | |
| Double Oven, Microwave, Dishwasher, Refrigerator, Washer, Dryer, Disposal | |
| Not in DB | |
| — | |
| — | |
| — | |
| Wood Burning |
Tax History
| Year | Property Taxes |
|---|---|
| 2021 | $14,034 |
Contact Agent
Nearby Similar Homes
Nearby Sold Comparables
Contact Agent
Listing Provided By
Baird & Warner




