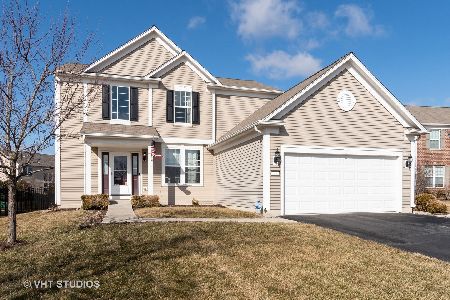2563 Madden Court, Yorkville, Illinois 60560
$439,900
|
Sold
|
|
| Status: | Closed |
| Sqft: | 3,302 |
| Cost/Sqft: | $133 |
| Beds: | 4 |
| Baths: | 4 |
| Year Built: | 2009 |
| Property Taxes: | $10,988 |
| Days On Market: | 1490 |
| Lot Size: | 0,00 |
Description
You will be impressed with this recently professionally painted (2021) elegant, colossal Birmingham model that welcomes you with a front brick paver patio, a spectacular finished basement and a fenced-in backyard backing to green space on a quiet cu-de-sac! Over 4500 square feet of living space, this beauty has many amenities for your family. You will love the grand two-story foyer, formal living & dining rooms with elegant columns and large den ideal area for working from home. This spacious kitchen has beautiful 42 inch maple cabinets, abundant granite countertops, center island, SS appliances, formal butler's pantry, desk planner and pantry closet. The massive two-story family room boasts a wall of windows, a decorative, gas burning fireplace and is wired for surround sound. Great space for entertaining your loved ones just in time for the holidays! Take the grand staircase upstairs to to double doors to the master suite with tray ceilings, a huge walk-in closet and a lux bath w/ raised double vanities, soaker tub and separate shower. Generous room sizes too. So many upgrades: Huge, finished basement features TV/ movie area, entertainment area w/pool table & hockey table, a future kitchenette area w/ bamboo flooring (has rough-in plumbing & electrical in place), play area, extra storage area and a full bath. (2017) Newer hardwood flooring in foyer, formal dining room, kitchen and butler's pantry area. (2019) New flooring and paint in expanded laundry room. (2020) Newer roof, A/C & furnace. (2009). All of this located in a premier ccommunity centrally located close to elementary school, playground and abundant walking paths. Welcome to Autumn Creek!
Property Specifics
| Single Family | |
| — | |
| — | |
| 2009 | |
| Full | |
| BIRMINGHAM | |
| No | |
| — |
| Kendall | |
| Autumn Creek | |
| 450 / Annual | |
| Insurance | |
| Public | |
| Public Sewer | |
| 11247596 | |
| 0222254005 |
Nearby Schools
| NAME: | DISTRICT: | DISTANCE: | |
|---|---|---|---|
|
Grade School
Autumn Creek Elementary School |
115 | — | |
|
Middle School
Yorkville Middle School |
115 | Not in DB | |
|
High School
Yorkville High School |
115 | Not in DB | |
Property History
| DATE: | EVENT: | PRICE: | SOURCE: |
|---|---|---|---|
| 29 Dec, 2021 | Sold | $439,900 | MRED MLS |
| 17 Nov, 2021 | Under contract | $439,900 | MRED MLS |
| 16 Nov, 2021 | Listed for sale | $439,900 | MRED MLS |
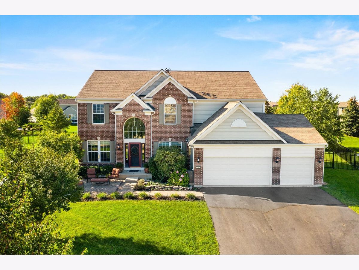
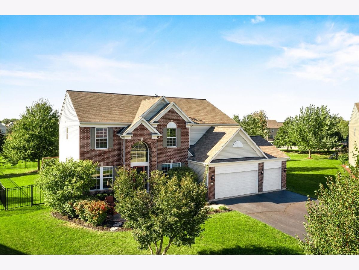
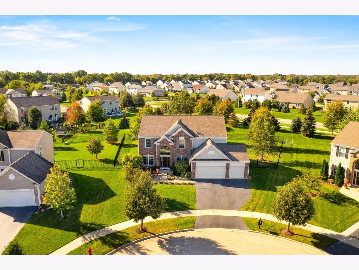
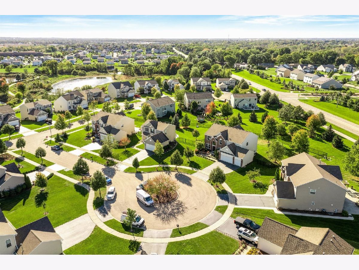
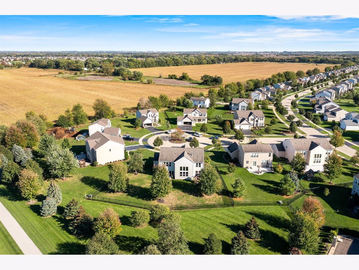
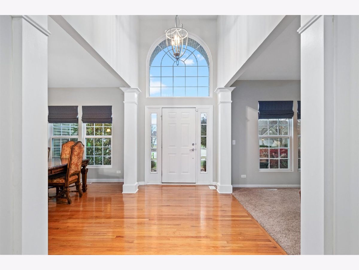
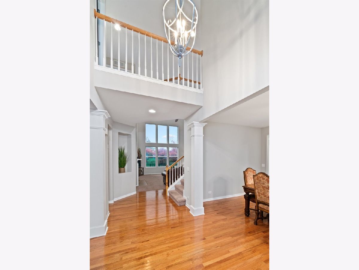
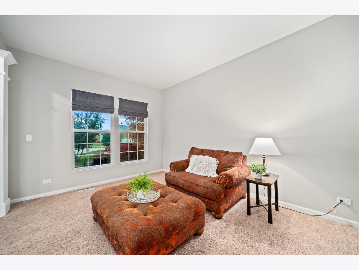
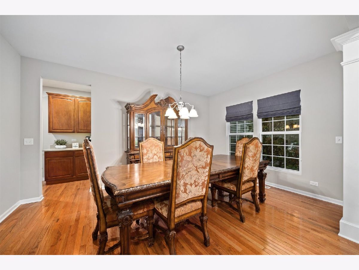
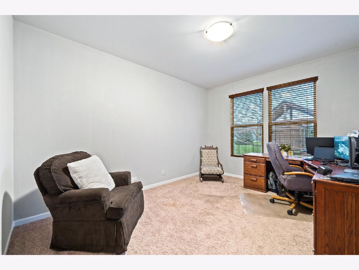
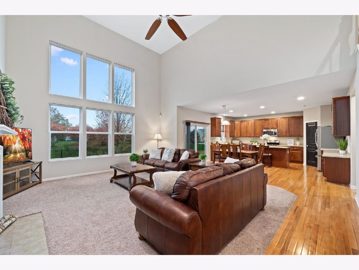
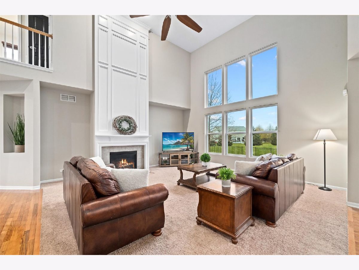
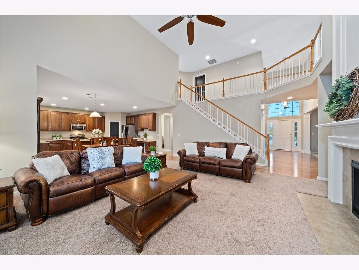
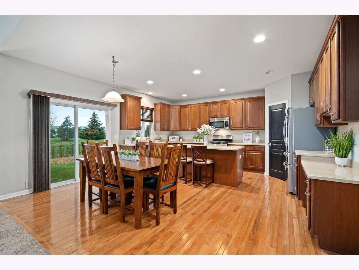
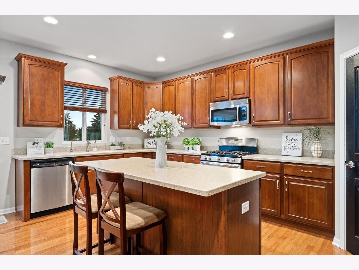
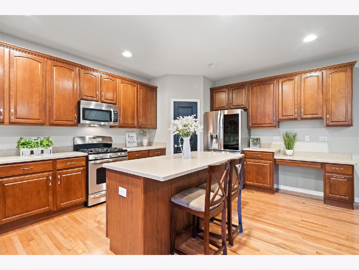
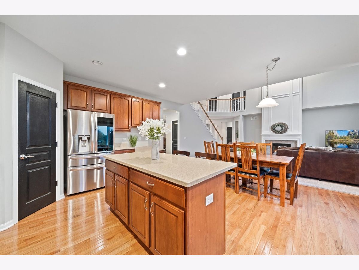
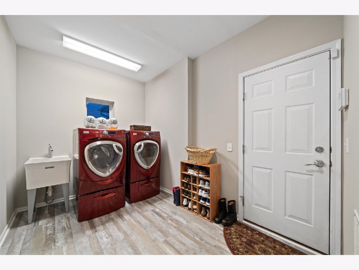
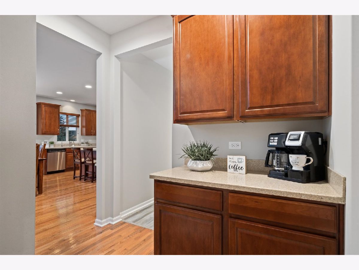
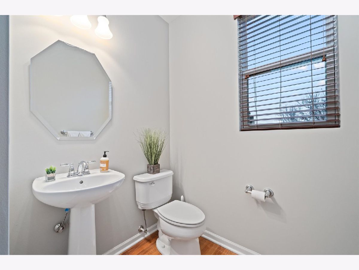
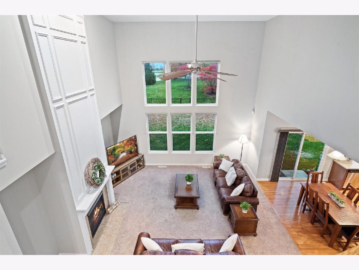
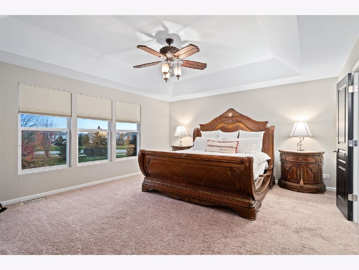
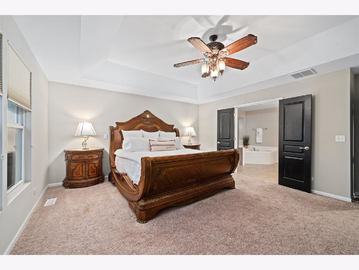
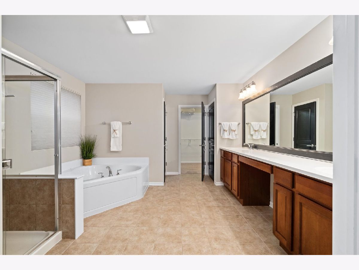
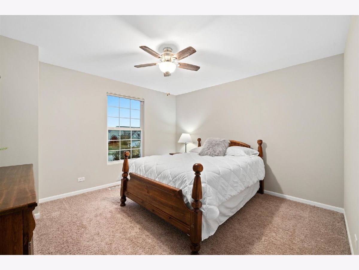
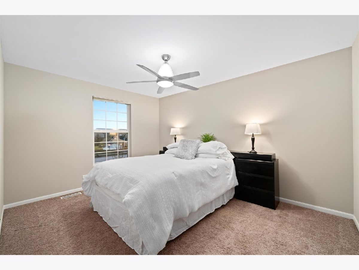
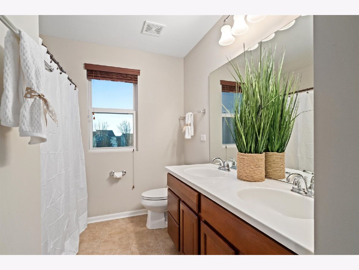
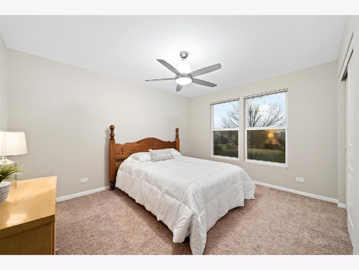
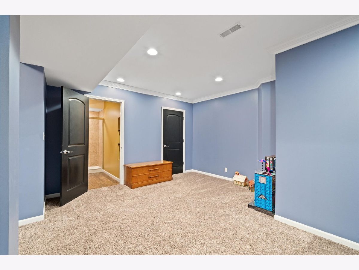
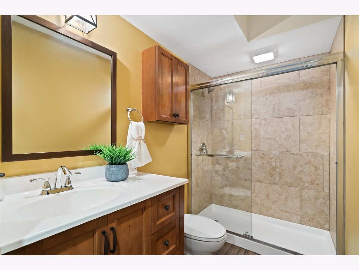
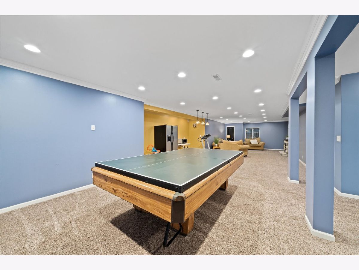
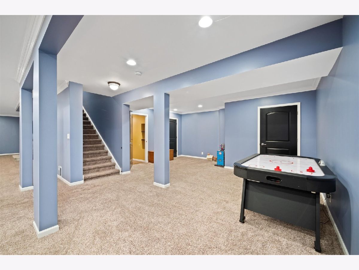
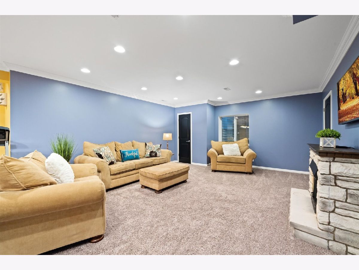
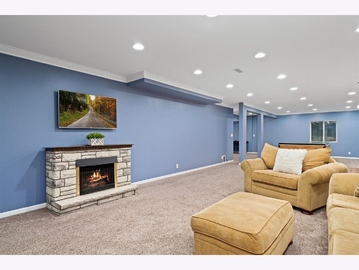
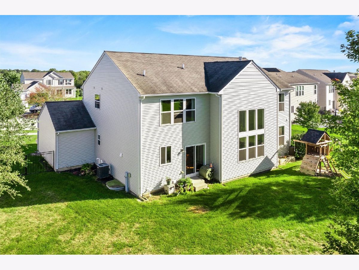
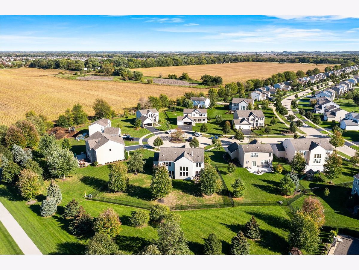
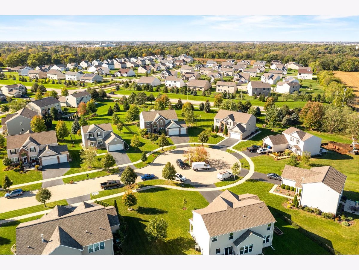
Room Specifics
Total Bedrooms: 4
Bedrooms Above Ground: 4
Bedrooms Below Ground: 0
Dimensions: —
Floor Type: Carpet
Dimensions: —
Floor Type: Carpet
Dimensions: —
Floor Type: Carpet
Full Bathrooms: 4
Bathroom Amenities: Whirlpool,Separate Shower,Double Sink
Bathroom in Basement: 1
Rooms: Recreation Room,Media Room,Eating Area,Play Room,Storage,Den,Walk In Closet
Basement Description: Finished
Other Specifics
| 3 | |
| Concrete Perimeter | |
| Asphalt | |
| Brick Paver Patio, Storms/Screens | |
| Cul-De-Sac,Fenced Yard,Landscaped,Sidewalks,Streetlights | |
| 71.74X71.74X145X72.16X153. | |
| — | |
| Full | |
| Vaulted/Cathedral Ceilings, Hardwood Floors, First Floor Laundry, Built-in Features, Walk-In Closet(s), Open Floorplan, Some Carpeting, Drapes/Blinds, Granite Counters, Separate Dining Room, Some Storm Doors | |
| Range, Microwave, Dishwasher, Refrigerator, Washer, Dryer, Disposal, Stainless Steel Appliance(s) | |
| Not in DB | |
| — | |
| — | |
| — | |
| — |
Tax History
| Year | Property Taxes |
|---|---|
| 2021 | $10,988 |
Contact Agent
Nearby Similar Homes
Nearby Sold Comparables
Contact Agent
Listing Provided By
Keller Williams Infinity







