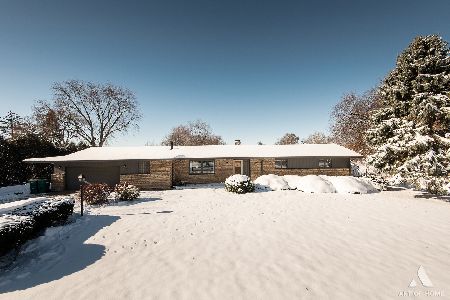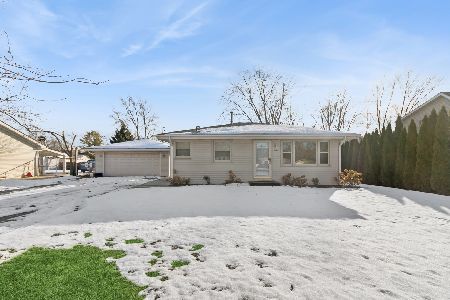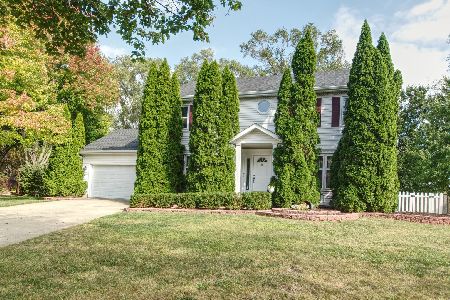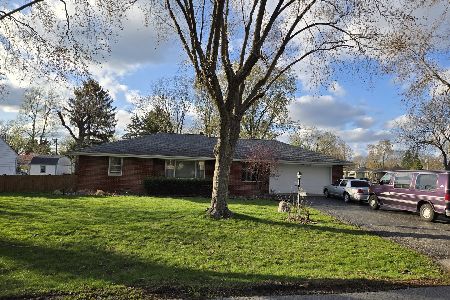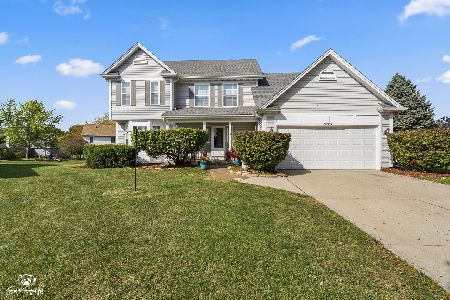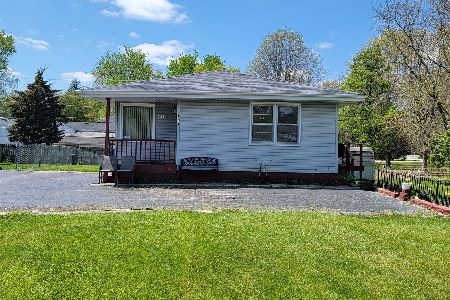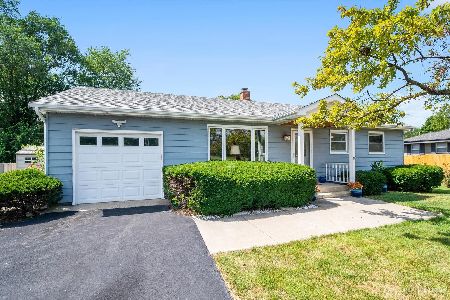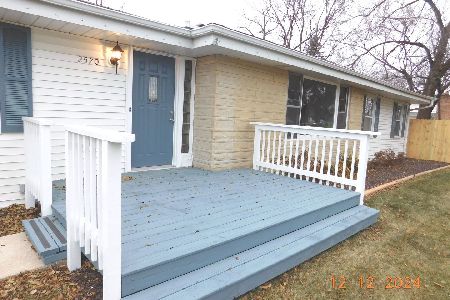2564 Plainfield Road, Joliet, Illinois 60435
$175,000
|
Sold
|
|
| Status: | Closed |
| Sqft: | 1,052 |
| Cost/Sqft: | $157 |
| Beds: | 3 |
| Baths: | 2 |
| Year Built: | 1960 |
| Property Taxes: | $2,932 |
| Days On Market: | 1645 |
| Lot Size: | 0,16 |
Description
Now available! 3-Bedrooms 2-bathrooms with a bonus room that is conveniently located in the basement, currently the bonus room is being used as a bedroom and has its own full private bathroom. Spacious yard with an outdoor shed. This property is within walking distance of shopping mall, grocery stores. So much more near the property! I-55 entrance just under 2 miles. District 202 schools! Schedule your showing today!
Property Specifics
| Single Family | |
| — | |
| Ranch | |
| 1960 | |
| Full | |
| — | |
| No | |
| 0.16 |
| Will | |
| — | |
| — / Not Applicable | |
| None | |
| Private Well | |
| Public Sewer | |
| 11173317 | |
| 0603254010030000 |
Property History
| DATE: | EVENT: | PRICE: | SOURCE: |
|---|---|---|---|
| 30 Sep, 2021 | Sold | $175,000 | MRED MLS |
| 3 Aug, 2021 | Under contract | $165,000 | MRED MLS |
| 29 Jul, 2021 | Listed for sale | $165,000 | MRED MLS |
| 3 Jun, 2024 | Sold | $191,000 | MRED MLS |
| 14 May, 2024 | Under contract | $209,900 | MRED MLS |
| 2 May, 2024 | Listed for sale | $209,900 | MRED MLS |
| 9 Jun, 2025 | Sold | $230,000 | MRED MLS |
| 9 May, 2025 | Under contract | $225,000 | MRED MLS |
| 7 May, 2025 | Listed for sale | $225,000 | MRED MLS |


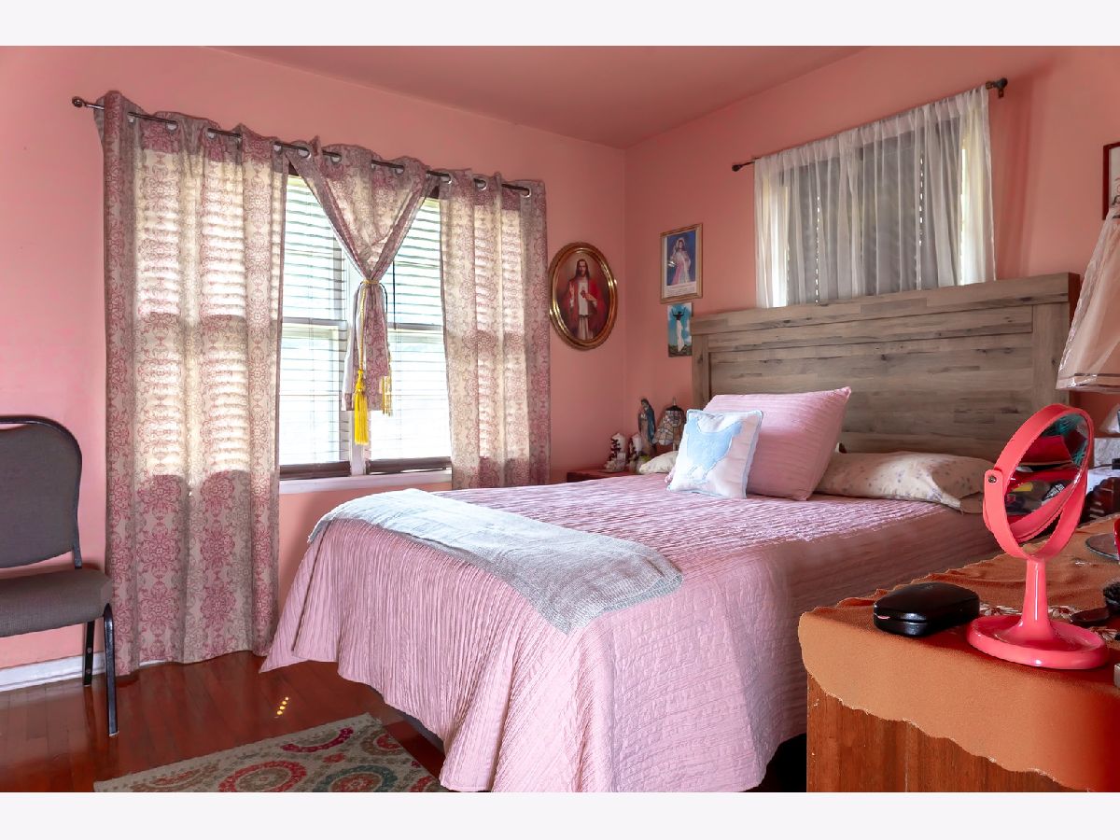
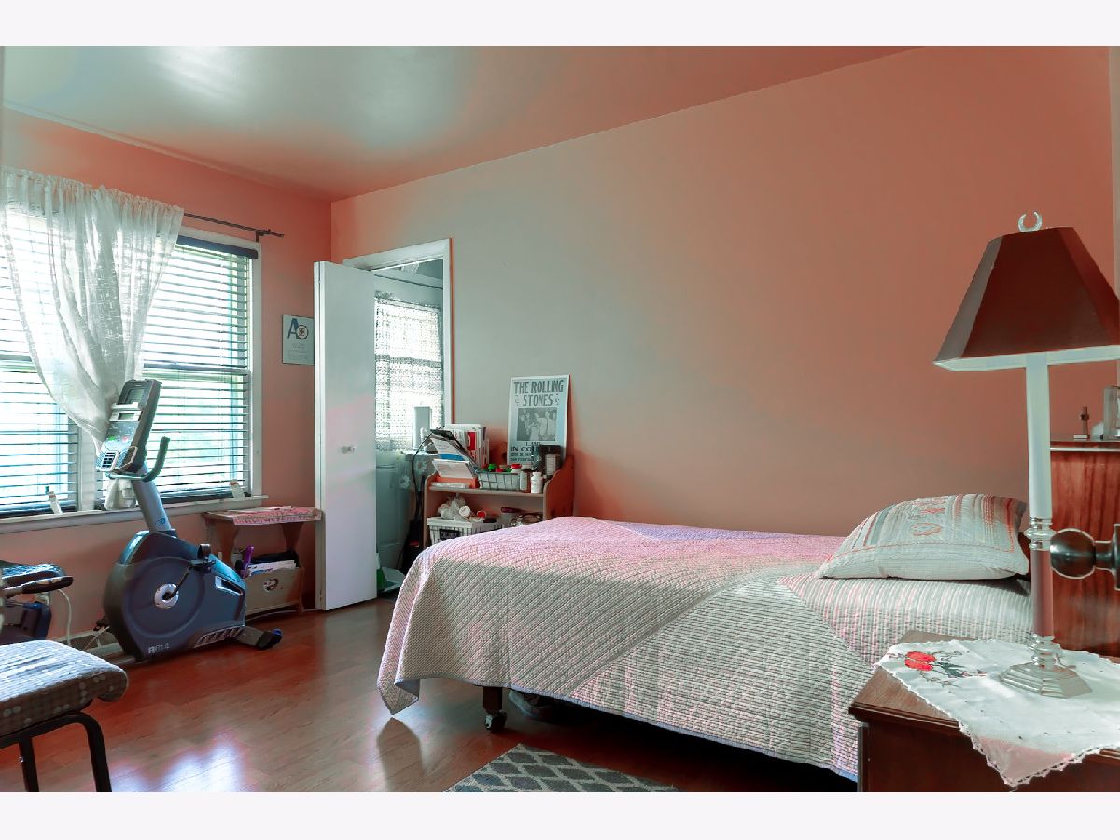




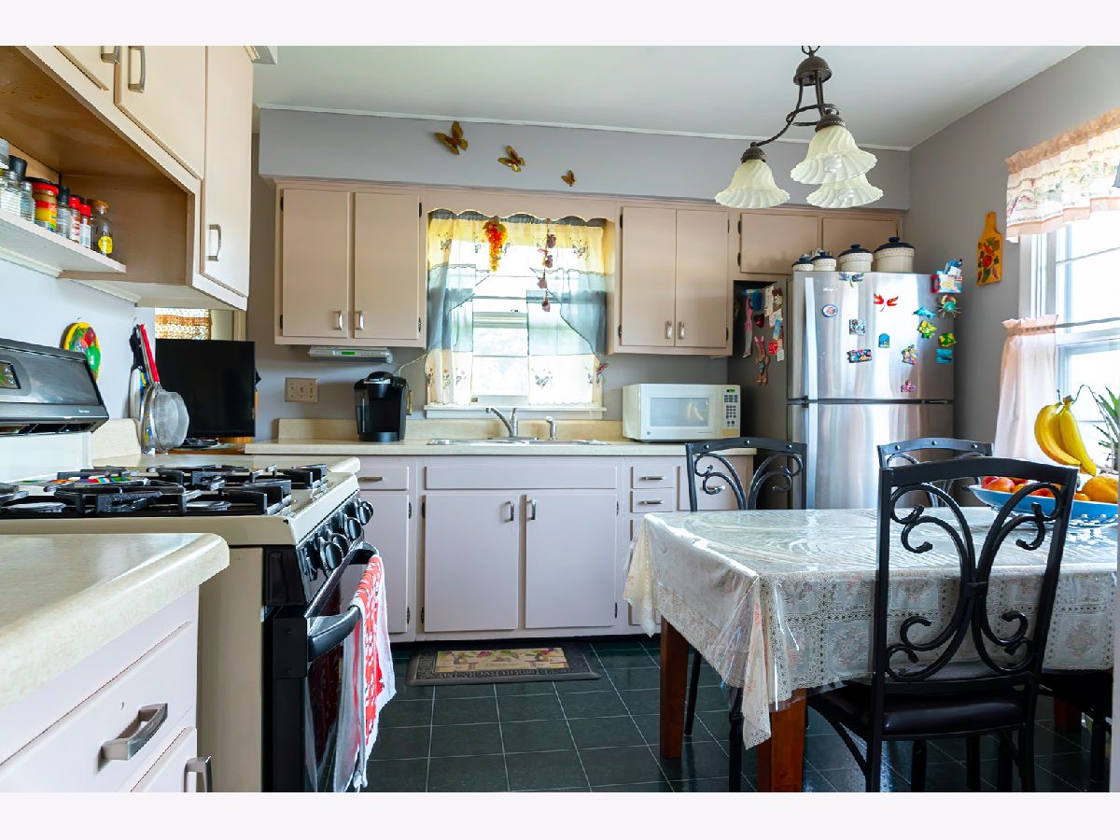



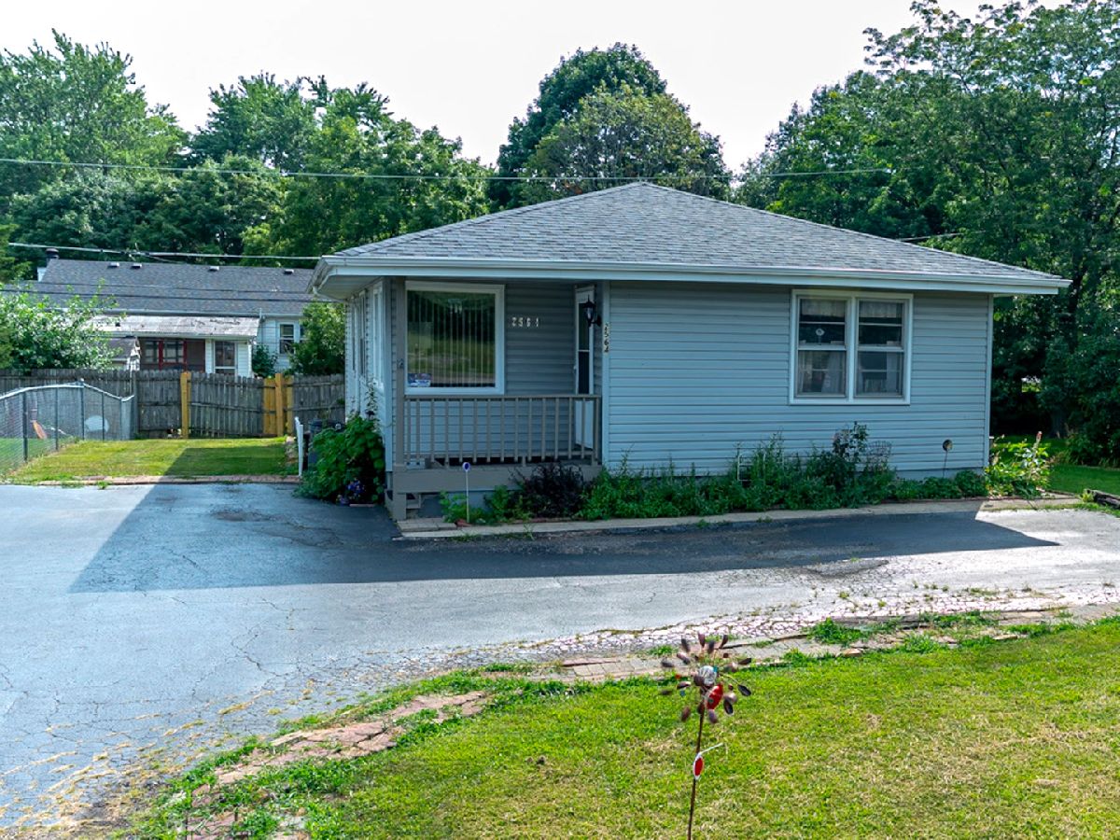


Room Specifics
Total Bedrooms: 3
Bedrooms Above Ground: 3
Bedrooms Below Ground: 0
Dimensions: —
Floor Type: —
Dimensions: —
Floor Type: —
Full Bathrooms: 2
Bathroom Amenities: —
Bathroom in Basement: 1
Rooms: Bonus Room
Basement Description: Partially Finished
Other Specifics
| — | |
| Concrete Perimeter | |
| Asphalt,Shared | |
| — | |
| — | |
| 51X140 | |
| — | |
| None | |
| — | |
| Range, Refrigerator, Washer, Water Softener Owned | |
| Not in DB | |
| — | |
| — | |
| — | |
| — |
Tax History
| Year | Property Taxes |
|---|---|
| 2021 | $2,932 |
| 2024 | $3,127 |
| 2025 | $3,376 |
Contact Agent
Nearby Similar Homes
Nearby Sold Comparables
Contact Agent
Listing Provided By
RE/MAX 10

