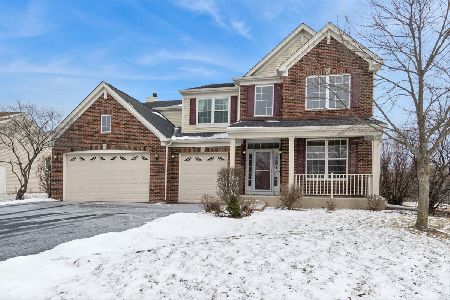2564 Westgate Lane, Montgomery, Illinois 60538
$275,000
|
Sold
|
|
| Status: | Closed |
| Sqft: | 2,358 |
| Cost/Sqft: | $114 |
| Beds: | 4 |
| Baths: | 3 |
| Year Built: | 2006 |
| Property Taxes: | $8,034 |
| Days On Market: | 2028 |
| Lot Size: | 0,27 |
Description
Welcome home! Inviting & spacious 2 story home located on a quiet tree lined street. If entertaining is your thing, this is the home for you! Featuring formal living & dining rooms, the perfect place for gatherings. Impressive kitchen with hardwood floors, lots of cabinets & counter space for all of your cooking & baking needs, all major appliances included. Large eating area opening to the patio & backyard. Spacious family room with fireplace, is a great place to unwind to watch your favorite shows. Expansive master suite has walk in closet & luxury bath with dual sinks, tub & separate shower. Generous sized 2nd, 3rd & 4th bedrooms & full hall guest bath! Relax on one of 2 patio with a morning cup of coffee or an evening glass of wine while enjoying your hot tub & backyard! Full partially finished basement with an office and plenty of room for storage. Attached 2 car garage. Awesome community with walking paths, park & pond. Popular District 115 Yorkville Schools! 1yr Cinch Home warranty for buyer peace of mind!
Property Specifics
| Single Family | |
| — | |
| — | |
| 2006 | |
| Full | |
| — | |
| No | |
| 0.27 |
| Kendall | |
| Huntington Chase | |
| 250 / Annual | |
| None | |
| Public | |
| Public Sewer | |
| 10783907 | |
| 0203482014 |
Nearby Schools
| NAME: | DISTRICT: | DISTANCE: | |
|---|---|---|---|
|
Grade School
Bristol Bay Elementary School |
115 | — | |
|
Middle School
Yorkville Middle School |
115 | Not in DB | |
|
High School
Yorkville High School |
115 | Not in DB | |
Property History
| DATE: | EVENT: | PRICE: | SOURCE: |
|---|---|---|---|
| 4 Sep, 2020 | Sold | $275,000 | MRED MLS |
| 25 Jul, 2020 | Under contract | $269,900 | MRED MLS |
| 16 Jul, 2020 | Listed for sale | $269,900 | MRED MLS |
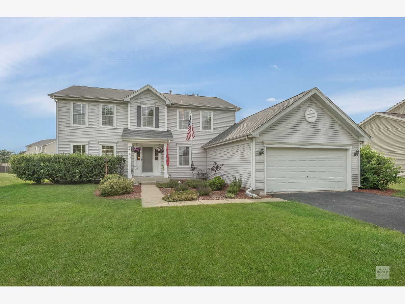
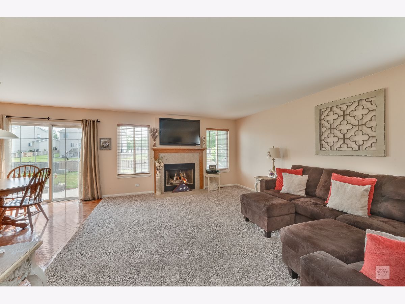
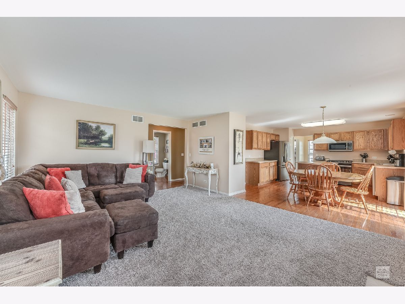
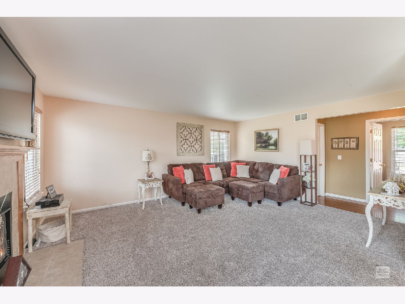
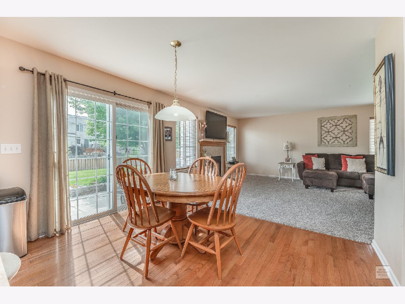
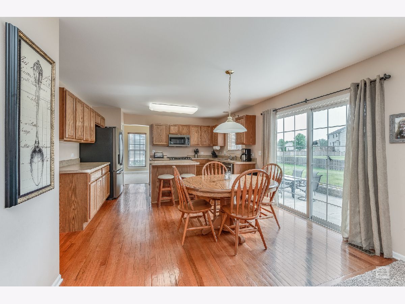
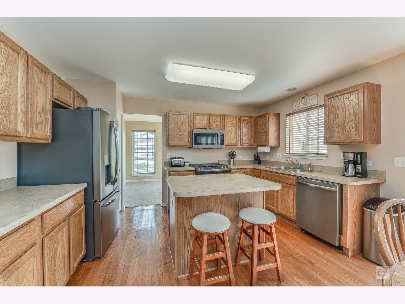
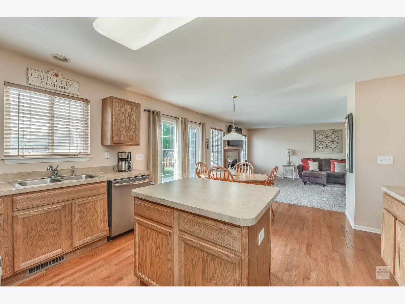
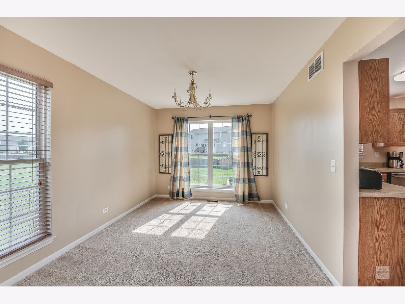
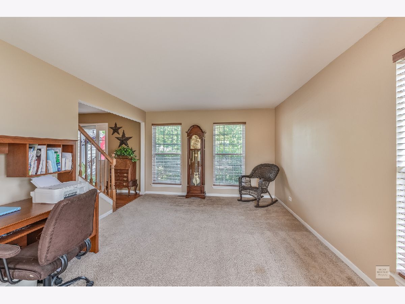
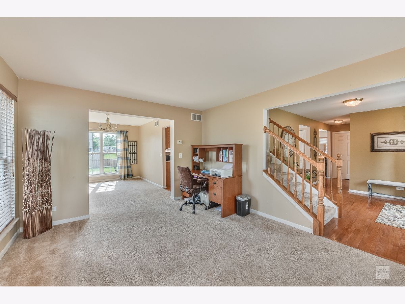
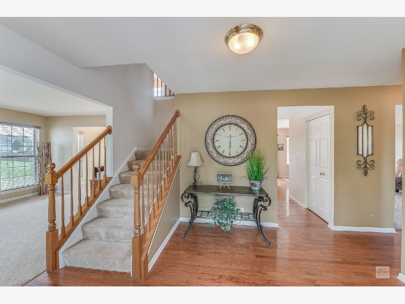
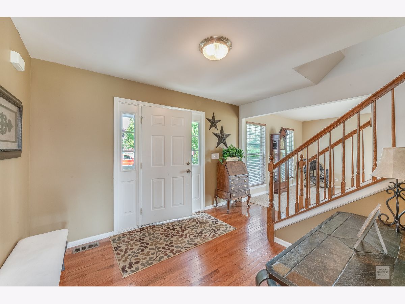
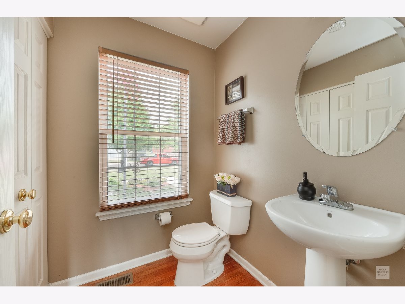
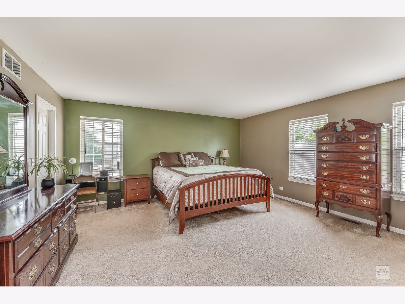
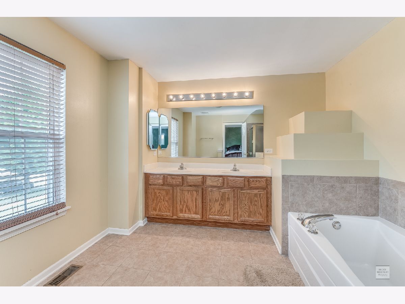
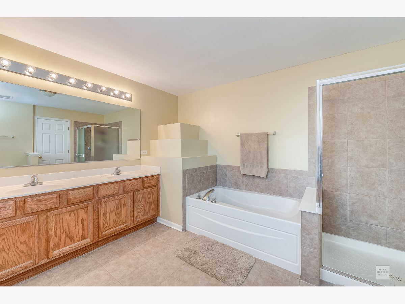
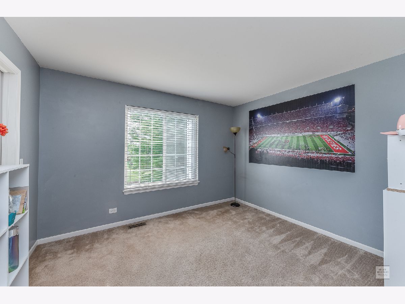
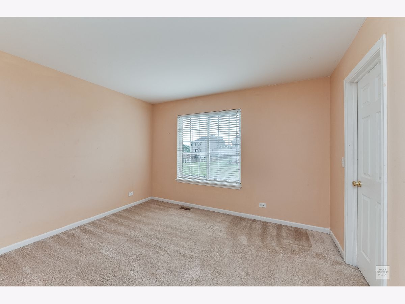
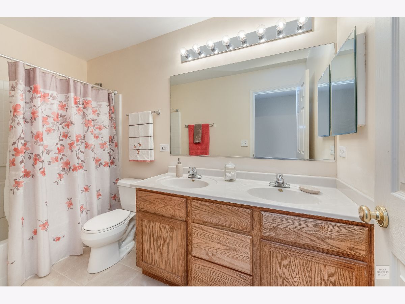
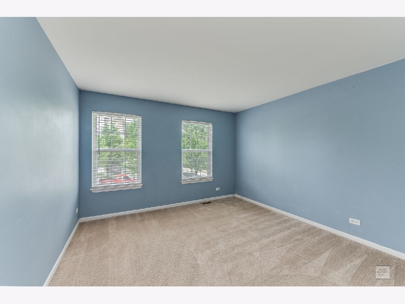
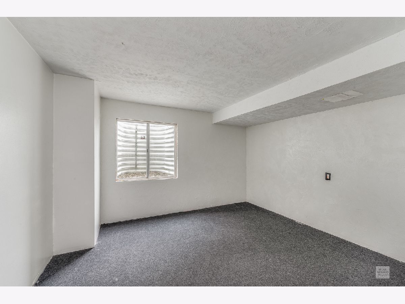
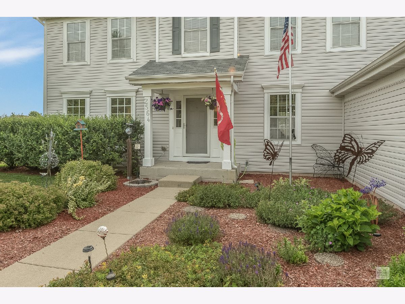
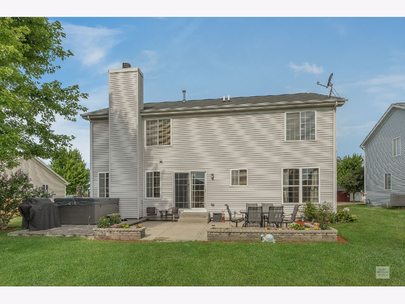
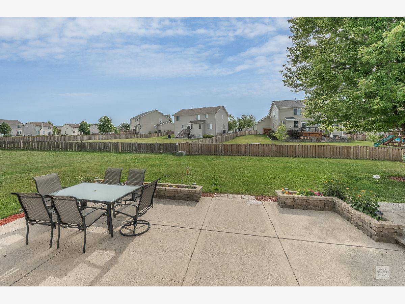
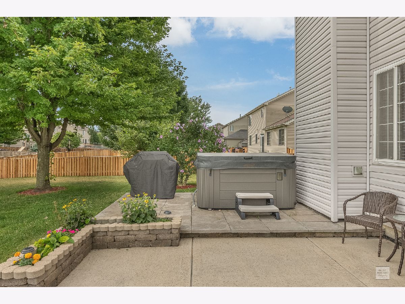
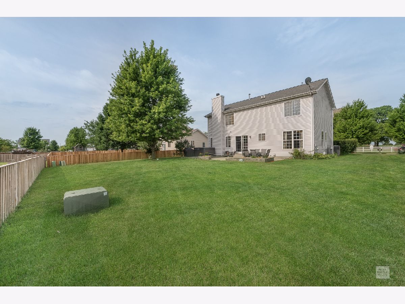
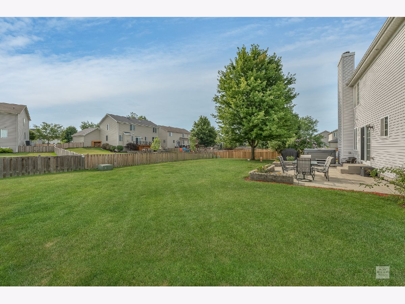
Room Specifics
Total Bedrooms: 4
Bedrooms Above Ground: 4
Bedrooms Below Ground: 0
Dimensions: —
Floor Type: Carpet
Dimensions: —
Floor Type: Carpet
Dimensions: —
Floor Type: Carpet
Full Bathrooms: 3
Bathroom Amenities: Separate Shower,Double Sink,Soaking Tub
Bathroom in Basement: 0
Rooms: Eating Area,Office,Foyer
Basement Description: Partially Finished
Other Specifics
| 2 | |
| Concrete Perimeter | |
| Asphalt | |
| Patio, Hot Tub, Brick Paver Patio, Storms/Screens | |
| Landscaped | |
| 85X137 | |
| — | |
| Full | |
| Hardwood Floors, First Floor Laundry, Walk-In Closet(s) | |
| Range, Microwave, Dishwasher, Refrigerator, Washer, Dryer, Disposal | |
| Not in DB | |
| Park, Lake, Curbs, Sidewalks, Street Lights, Street Paved | |
| — | |
| — | |
| Wood Burning, Gas Starter |
Tax History
| Year | Property Taxes |
|---|---|
| 2020 | $8,034 |
Contact Agent
Nearby Similar Homes
Nearby Sold Comparables
Contact Agent
Listing Provided By
Coldwell Banker Real Estate Group

