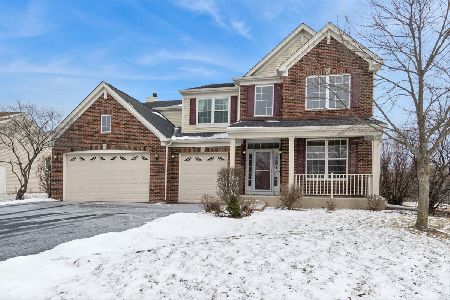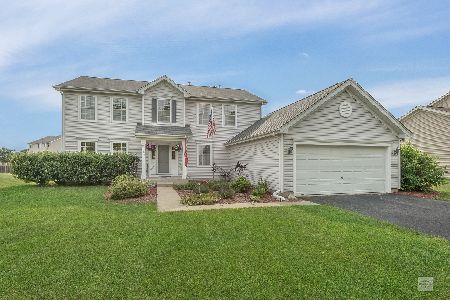2582 Westgate Lane, Montgomery, Illinois 60538
$295,000
|
Sold
|
|
| Status: | Closed |
| Sqft: | 2,400 |
| Cost/Sqft: | $123 |
| Beds: | 4 |
| Baths: | 3 |
| Year Built: | 2006 |
| Property Taxes: | $7,978 |
| Days On Market: | 2190 |
| Lot Size: | 0,34 |
Description
Oversized corner lot in fabulous Huntington Chase subdivision has open floor plan, fully fenced yard w/concrete stamped patio for entertaining. Complete rehab in 2016 down to the studs. First floor boasts wide plank Bamboo Flooring. Upgraded Baseboard throughout home is 5 1/2". Cooks dream ~ Eat-in kitchen with 42" cabs with under & above cabinet lighting & island with built in microwave. Wall-mounted pasta pot filler above stove, kitchen faucet w motion sensor, built in pull-out spice rack, soft close drawers, pantry closet, "super" Lazy Susan pulls out. Family Room w/ Heat N Glo remote control fireplace. 1st floor laundry room. Vaulted ceiling in spacious master with walk in closet and private bath with separate shower,soaking tub and soft close cabinets. Beautiful Barn Doors adorn closet and bath. Custom closet organizers. All bedrooms offer walk-in closets. All bathrooms have high toilets. Ceramic tile baths,Full unfinished basement,2 car garage. CATV and CATV in all rooms. Outdoor provides Chiminea, wood-burning fire pit,hot tub and two raised garden beds. Ready for Move In!
Property Specifics
| Single Family | |
| — | |
| Traditional | |
| 2006 | |
| Full | |
| — | |
| No | |
| 0.34 |
| Kendall | |
| Huntington Chase | |
| 250 / Annual | |
| Other | |
| Public | |
| Public Sewer | |
| 10619561 | |
| 0210221003 |
Property History
| DATE: | EVENT: | PRICE: | SOURCE: |
|---|---|---|---|
| 20 Mar, 2014 | Sold | $210,653 | MRED MLS |
| 30 Jan, 2014 | Under contract | $209,900 | MRED MLS |
| 16 Jan, 2014 | Listed for sale | $209,900 | MRED MLS |
| 30 Apr, 2020 | Sold | $295,000 | MRED MLS |
| 22 Mar, 2020 | Under contract | $295,000 | MRED MLS |
| — | Last price change | $300,000 | MRED MLS |
| 5 Feb, 2020 | Listed for sale | $300,000 | MRED MLS |
Room Specifics
Total Bedrooms: 4
Bedrooms Above Ground: 4
Bedrooms Below Ground: 0
Dimensions: —
Floor Type: Carpet
Dimensions: —
Floor Type: Carpet
Dimensions: —
Floor Type: Carpet
Full Bathrooms: 3
Bathroom Amenities: Separate Shower,Double Sink,Soaking Tub
Bathroom in Basement: 0
Rooms: Breakfast Room,Foyer
Basement Description: Unfinished
Other Specifics
| 2 | |
| Concrete Perimeter | |
| Asphalt | |
| Stamped Concrete Patio | |
| Fenced Yard | |
| 120X85X128X95 | |
| — | |
| Full | |
| Vaulted/Cathedral Ceilings, Hardwood Floors, First Floor Laundry, Built-in Features, Walk-In Closet(s) | |
| Range, Microwave, Dishwasher, Disposal | |
| Not in DB | |
| Park, Curbs, Sidewalks, Street Lights, Street Paved | |
| — | |
| — | |
| Wood Burning, Gas Starter, Heatilator |
Tax History
| Year | Property Taxes |
|---|---|
| 2014 | $6,314 |
| 2020 | $7,978 |
Contact Agent
Nearby Similar Homes
Nearby Sold Comparables
Contact Agent
Listing Provided By
Baird & Warner Fox Valley - Geneva





