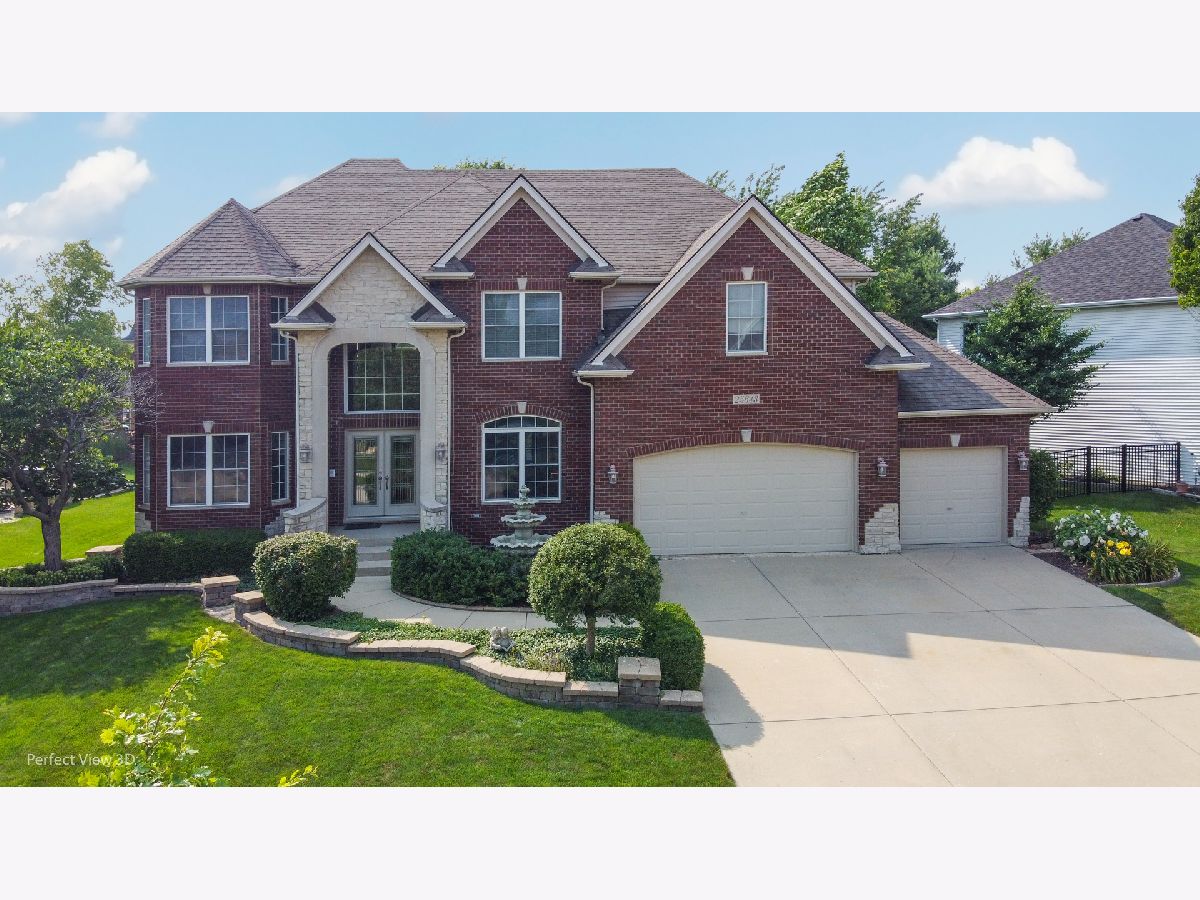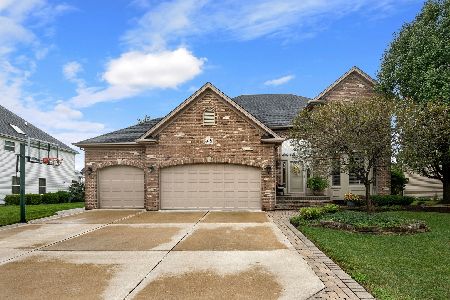25643 Meadowland Circle, Plainfield, Illinois 60585
$550,500
|
Sold
|
|
| Status: | Closed |
| Sqft: | 3,531 |
| Cost/Sqft: | $159 |
| Beds: | 5 |
| Baths: | 4 |
| Year Built: | 2004 |
| Property Taxes: | $11,662 |
| Days On Market: | 1679 |
| Lot Size: | 0,26 |
Description
Original owners custom-built home in highly desired North Plainfield, Shenandoah subdivision. Amazing curb appeal with front brick, stone entry, beautiful hardscape, landscape, and concrete driveway leading to your oversized three car garage (with an extra side garage door). Enter through the double front doors into the welcoming two-story foyer with split staircase, formal dining room with wainscoting and living room. Large carpeted two-story family room with stone, gas log fireplace. Gourmet kitchen features cherry cabinets, granite counter tops with tile back splash, large center island, double oven, SS appliances and large walk-in pantry. Dedicated office / first floor bedroom with first floor full bath. Large master suite with trey ceiling, custom paint with white brick accents through out, separate sitting room, beautiful primary bathroom with jetted tub, separate 2-person shower w/seat, dual vanity sinks, private water room, and ENORMOUS walk-in closet. Bedroom 2 has large closet and full bath. Bedrooms 3 and 4 have large closets and Jack-n-Jill bathroom. Laundry room between kitchen and garage features extra cabinets and utility sink. Large deck opens to beautifully fenced landscaped back yard. East facing home! Restaurants, shops, downtown Plainfield, Plainfield Edwards hospital all nearby. Close access to Route 30, 127th street and Route 59. District 202 schools, Walker's Grove Elementary, Heritage Grove Middle School, and Plainfield North High School.
Property Specifics
| Single Family | |
| — | |
| — | |
| 2004 | |
| Full | |
| — | |
| No | |
| 0.26 |
| Will | |
| Shenandoah | |
| 265 / Annual | |
| Insurance | |
| Lake Michigan | |
| Public Sewer | |
| 11168088 | |
| 0701312050190000 |
Nearby Schools
| NAME: | DISTRICT: | DISTANCE: | |
|---|---|---|---|
|
Grade School
Walkers Grove Elementary School |
202 | — | |
|
Middle School
Heritage Grove Middle School |
202 | Not in DB | |
|
High School
Plainfield North High School |
202 | Not in DB | |
Property History
| DATE: | EVENT: | PRICE: | SOURCE: |
|---|---|---|---|
| 28 Oct, 2021 | Sold | $550,500 | MRED MLS |
| 29 Aug, 2021 | Under contract | $559,900 | MRED MLS |
| — | Last price change | $569,900 | MRED MLS |
| 25 Jul, 2021 | Listed for sale | $569,900 | MRED MLS |

Room Specifics
Total Bedrooms: 5
Bedrooms Above Ground: 5
Bedrooms Below Ground: 0
Dimensions: —
Floor Type: Carpet
Dimensions: —
Floor Type: Carpet
Dimensions: —
Floor Type: Carpet
Dimensions: —
Floor Type: —
Full Bathrooms: 4
Bathroom Amenities: Whirlpool,Separate Shower,Double Sink,Double Shower
Bathroom in Basement: 0
Rooms: Bedroom 5,Sitting Room
Basement Description: Unfinished
Other Specifics
| 3 | |
| Concrete Perimeter | |
| Concrete | |
| Deck | |
| Fenced Yard | |
| 108X142X62X135 | |
| — | |
| Full | |
| Vaulted/Cathedral Ceilings, Bar-Dry, First Floor Bedroom, First Floor Laundry, First Floor Full Bath, Some Carpeting, Some Wood Floors, Granite Counters, Separate Dining Room | |
| Double Oven, Microwave, Dishwasher, Refrigerator, Washer, Dryer, Stainless Steel Appliance(s), Wine Refrigerator, Cooktop | |
| Not in DB | |
| Curbs, Sidewalks, Street Lights, Street Paved | |
| — | |
| — | |
| Gas Log |
Tax History
| Year | Property Taxes |
|---|---|
| 2021 | $11,662 |
Contact Agent
Nearby Similar Homes
Nearby Sold Comparables
Contact Agent
Listing Provided By
Charles Rutenberg Realty of IL










