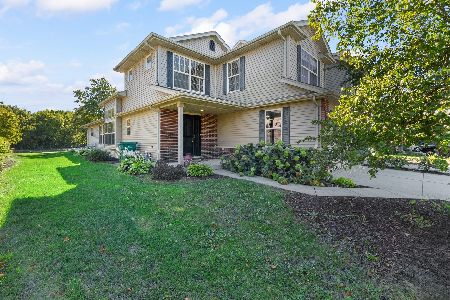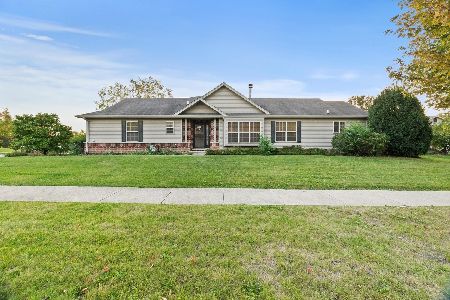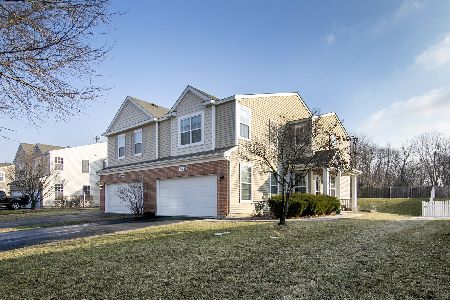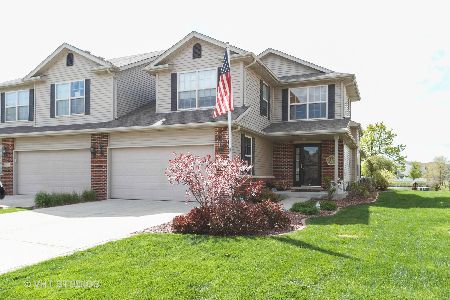25644 Oconnel Lane, Manhattan, Illinois 60442
$305,000
|
Sold
|
|
| Status: | Closed |
| Sqft: | 1,944 |
| Cost/Sqft: | $154 |
| Beds: | 3 |
| Baths: | 2 |
| Year Built: | 2005 |
| Property Taxes: | $7,122 |
| Days On Market: | 967 |
| Lot Size: | 0,00 |
Description
Welcome to Manor Lakes of Leighlinbridge. This beautiful waterfront duplex is exceptionally maintained and move in ready. The curb appeal is outstanding and there is even a front porch big enough for rocking chairs! When you walk into the large foyer you will know immediately that this is the one for you. From the foyer you can go downstairs to the private suite that features the family room, laundry room, a full bathroom and 3rd bedroom. Or from the foyer you can go upstairs and see the gleaming hardwood floors where the living room, kitchen and dining room are. The dining room has a large deck off of it that faces the pond. If you go up a few more steps there is a loft which is a great space for an office, a Master bedroom with walk-in closet & master bath with jetted tub and also the 2nd bedroom is here. There are six panel doors thru-out the home, newer carpeting, stainless steel appliances, a brand new water heater and neutral paint colors. This home has an attached 2 1/2 car garage and is very near to the Wauponsee Glacial Trail. Award winning Manhattan and Lincoln-Way school district and extremely low HOA!
Property Specifics
| Condos/Townhomes | |
| 3 | |
| — | |
| 2005 | |
| — | |
| — | |
| Yes | |
| — |
| Will | |
| Leighlinbridge | |
| 47 / Quarterly | |
| — | |
| — | |
| — | |
| 11792598 | |
| 1412201050640000 |
Property History
| DATE: | EVENT: | PRICE: | SOURCE: |
|---|---|---|---|
| 30 Jun, 2023 | Sold | $305,000 | MRED MLS |
| 30 May, 2023 | Under contract | $299,900 | MRED MLS |
| 26 May, 2023 | Listed for sale | $299,900 | MRED MLS |
| 11 Apr, 2025 | Sold | $322,499 | MRED MLS |
| 16 Mar, 2025 | Under contract | $329,999 | MRED MLS |
| 30 Jan, 2025 | Listed for sale | $329,999 | MRED MLS |
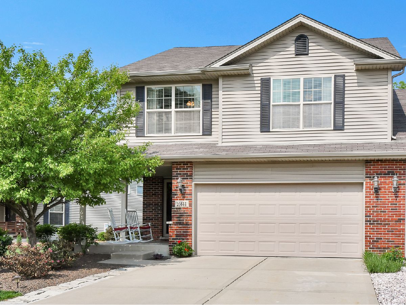
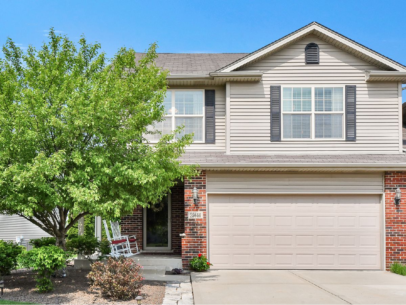
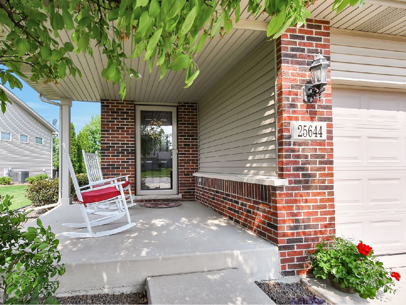
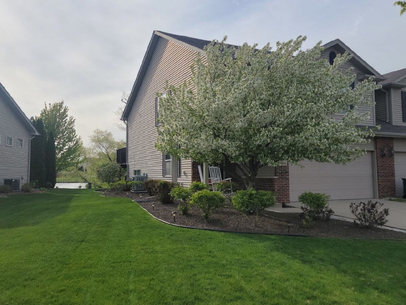
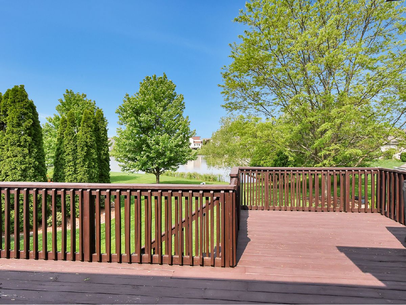
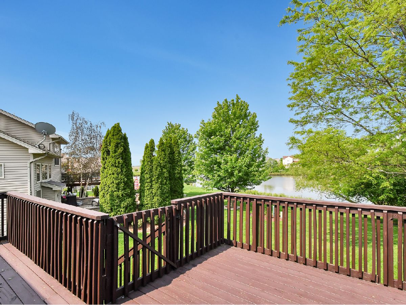
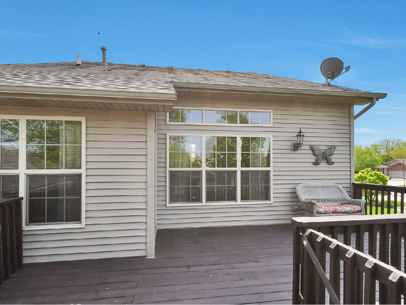
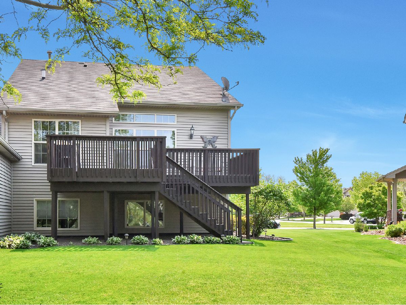
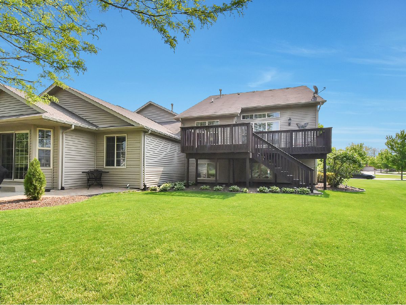
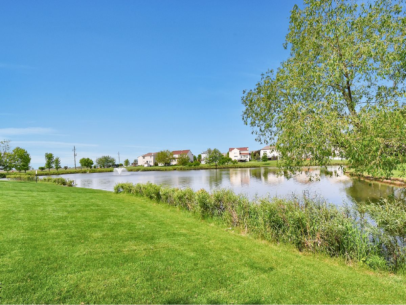
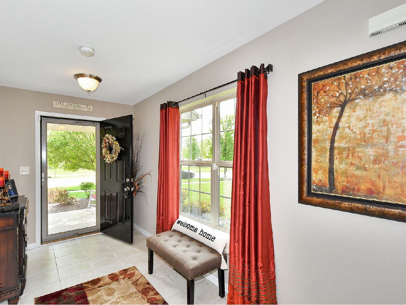
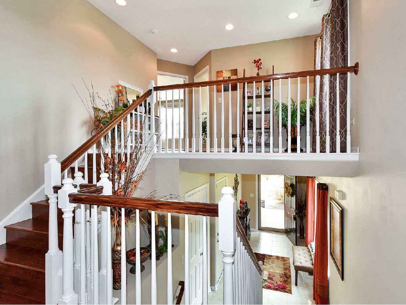
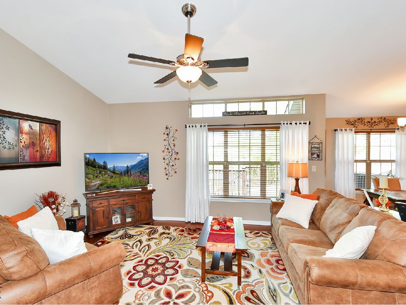
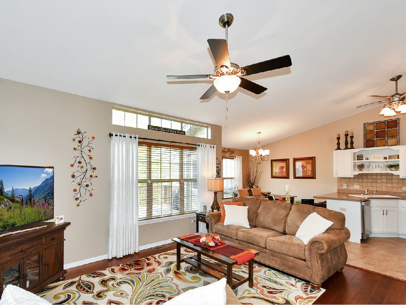
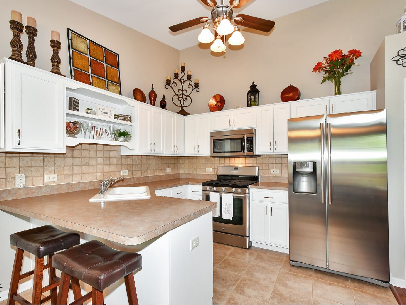
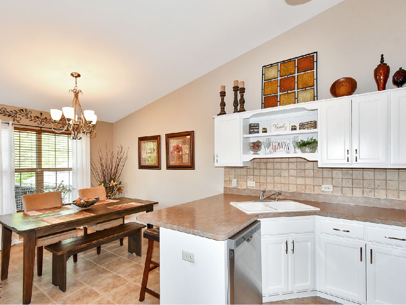
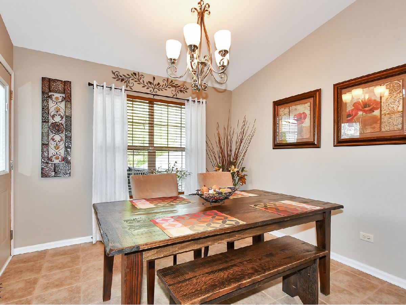
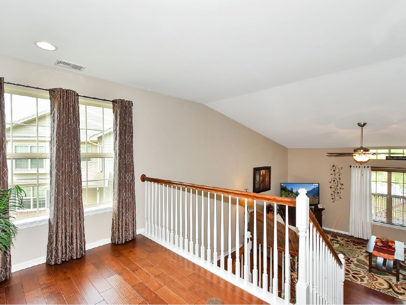
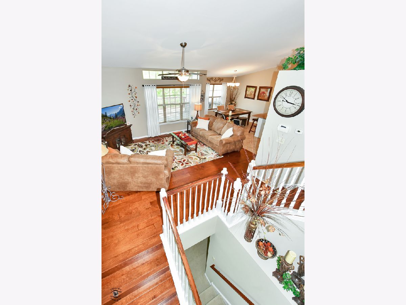
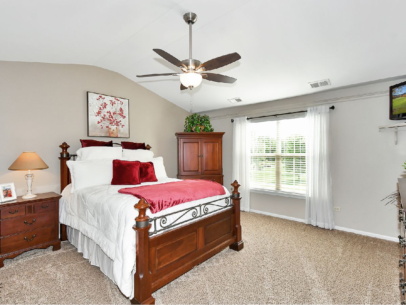
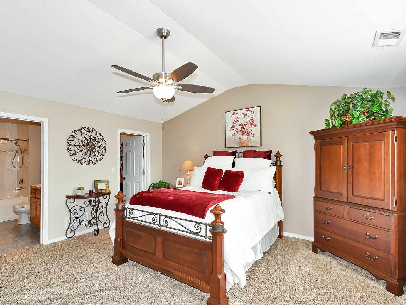
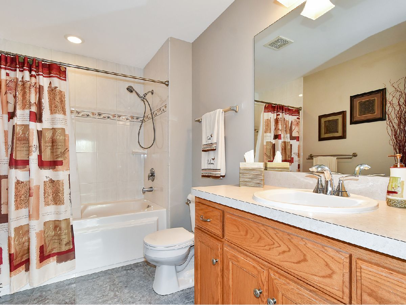
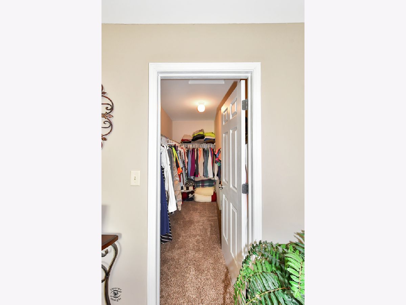
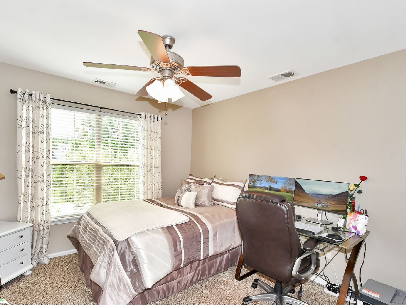
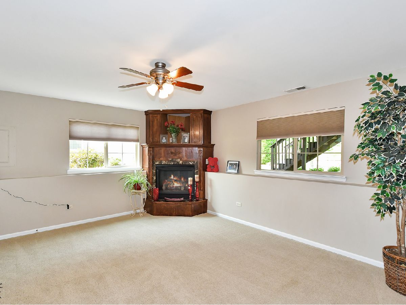
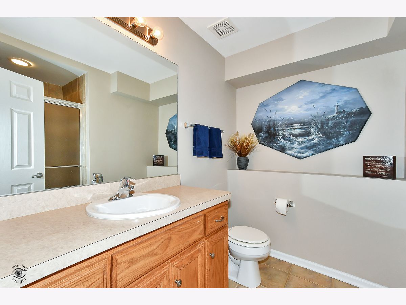
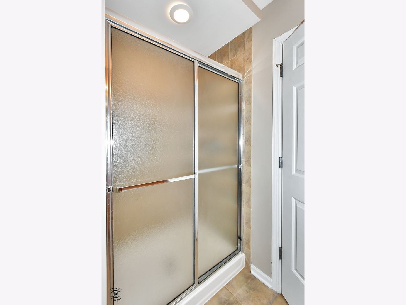
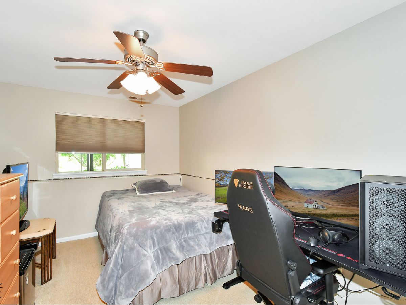
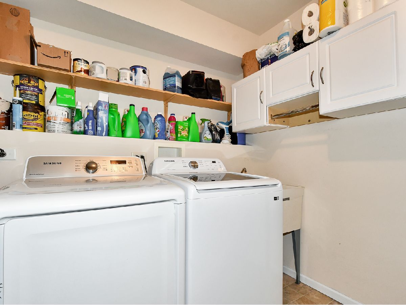
Room Specifics
Total Bedrooms: 3
Bedrooms Above Ground: 3
Bedrooms Below Ground: 0
Dimensions: —
Floor Type: —
Dimensions: —
Floor Type: —
Full Bathrooms: 2
Bathroom Amenities: Whirlpool
Bathroom in Basement: 0
Rooms: —
Basement Description: None
Other Specifics
| 2 | |
| — | |
| Concrete | |
| — | |
| — | |
| 58 X 140 X 21 X 149 | |
| — | |
| — | |
| — | |
| — | |
| Not in DB | |
| — | |
| — | |
| — | |
| — |
Tax History
| Year | Property Taxes |
|---|---|
| 2023 | $7,122 |
| 2025 | $8,508 |
Contact Agent
Nearby Similar Homes
Nearby Sold Comparables
Contact Agent
Listing Provided By
Village Realty, Inc

