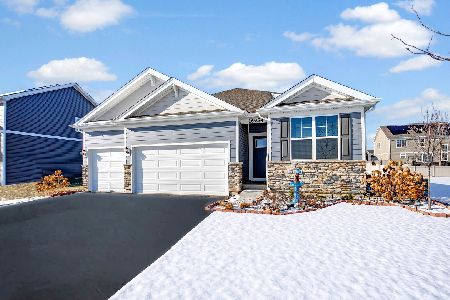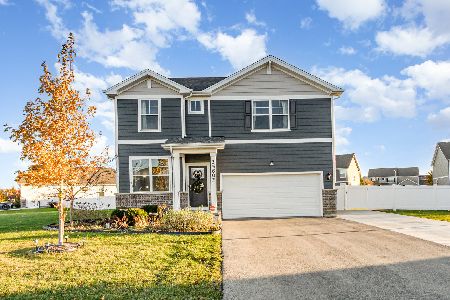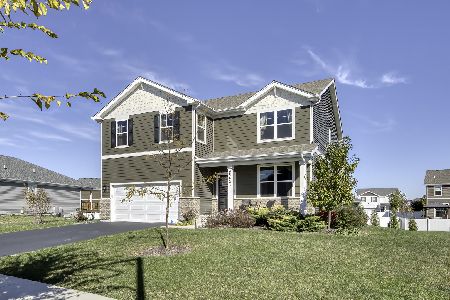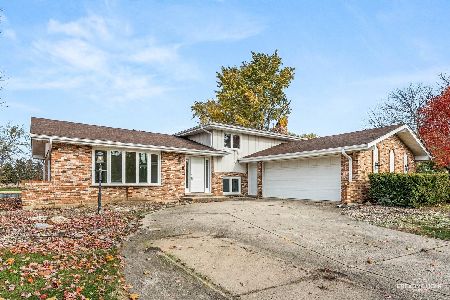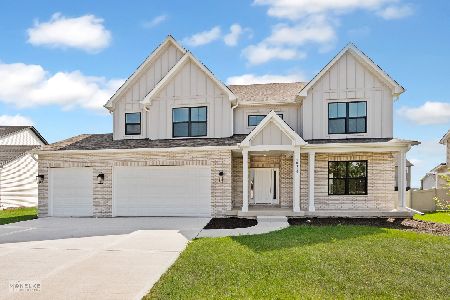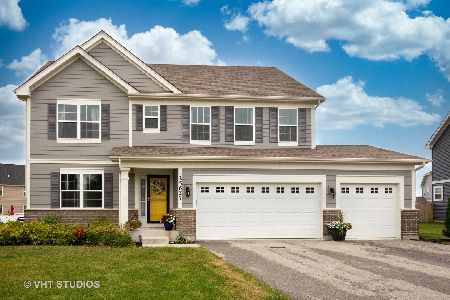25648 Cerena Circle, Plainfield, Illinois 60586
$312,990
|
Sold
|
|
| Status: | Closed |
| Sqft: | 2,475 |
| Cost/Sqft: | $127 |
| Beds: | 4 |
| Baths: | 3 |
| Year Built: | 2018 |
| Property Taxes: | $0 |
| Days On Market: | 2962 |
| Lot Size: | 0,00 |
Description
NEW CONSTRUCTION FOR FEBRUARY MOVE-IN! Gorgeous Tuscan home boasts 4 bedrooms, 2.5 baths, 2-car garage, 2-story family room, breakfast area, living room, dining room, and basement. Appointed kitchen features designer cabinets, pendant + recessed can lighting, large walk-in pantry, new stainless steel appliances, and expansive island + peninsula overlooking spacious breakfast and family room areas. Roomy master suite features massive walk-in closet and private master bath with dual bowl vanity, linen closet, and ceramic tile. Bay window in living room, oak rails, electrical rough-in for ceiling fans, elegant laminate wood flooring, and more make this home a MUST-SEE. Exterior photo is a rendering, interiors are of a similar home.
Property Specifics
| Single Family | |
| — | |
| — | |
| 2018 | |
| Partial | |
| TUSCAN | |
| No | |
| — |
| Will | |
| Springbank | |
| 609 / Annual | |
| Insurance,Other | |
| Public | |
| Public Sewer | |
| 09814930 | |
| 0603291070330000 |
Nearby Schools
| NAME: | DISTRICT: | DISTANCE: | |
|---|---|---|---|
|
Grade School
Thomas Jefferson Elementary Scho |
202 | — | |
|
Middle School
Aux Sable Middle School |
202 | Not in DB | |
|
High School
Plainfield South High School |
202 | Not in DB | |
Property History
| DATE: | EVENT: | PRICE: | SOURCE: |
|---|---|---|---|
| 30 Mar, 2018 | Sold | $312,990 | MRED MLS |
| 7 Feb, 2018 | Under contract | $314,990 | MRED MLS |
| — | Last price change | $313,990 | MRED MLS |
| 8 Dec, 2017 | Listed for sale | $313,990 | MRED MLS |
Room Specifics
Total Bedrooms: 4
Bedrooms Above Ground: 4
Bedrooms Below Ground: 0
Dimensions: —
Floor Type: Carpet
Dimensions: —
Floor Type: Carpet
Dimensions: —
Floor Type: Carpet
Full Bathrooms: 3
Bathroom Amenities: Double Sink
Bathroom in Basement: 0
Rooms: Breakfast Room
Basement Description: Unfinished
Other Specifics
| 2 | |
| Concrete Perimeter | |
| Asphalt | |
| — | |
| — | |
| 99 X 124 X 99 X 123 | |
| — | |
| Full | |
| Wood Laminate Floors, First Floor Laundry | |
| Range, Microwave, Dishwasher, Disposal, Stainless Steel Appliance(s) | |
| Not in DB | |
| Park, Other | |
| — | |
| — | |
| — |
Tax History
| Year | Property Taxes |
|---|
Contact Agent
Nearby Similar Homes
Nearby Sold Comparables
Contact Agent
Listing Provided By
Chris Naatz

