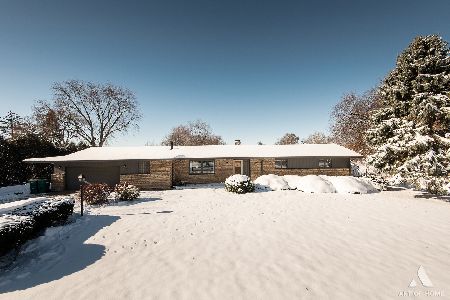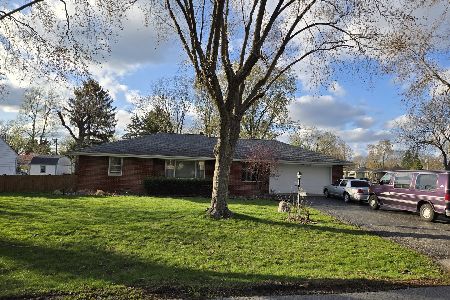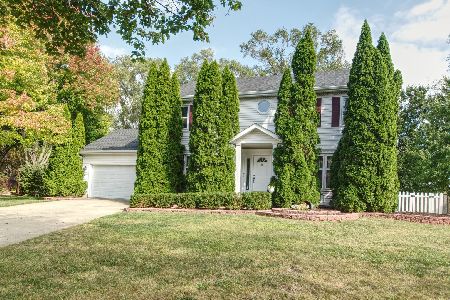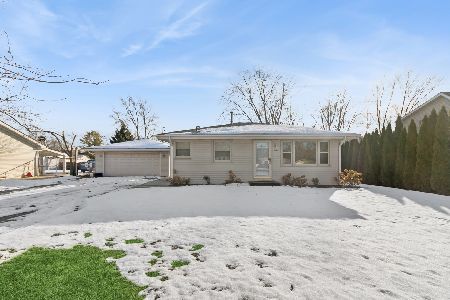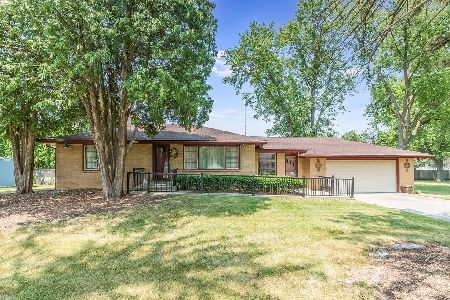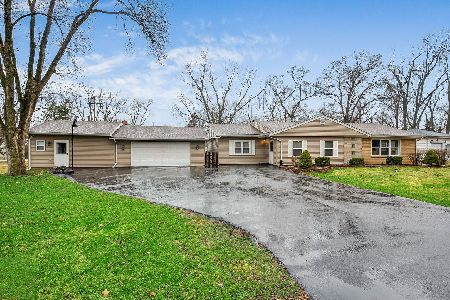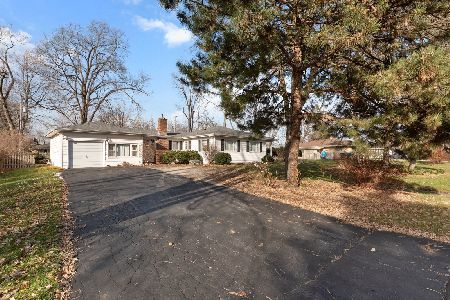2565 Crystal Drive, Joliet, Illinois 60435
$334,000
|
Sold
|
|
| Status: | Closed |
| Sqft: | 2,032 |
| Cost/Sqft: | $166 |
| Beds: | 3 |
| Baths: | 3 |
| Year Built: | 1926 |
| Property Taxes: | $4,585 |
| Days On Market: | 1652 |
| Lot Size: | 0,34 |
Description
Stunning Arts & Crafts Tutor Style Home, 3 Bedroom 2-1/2 Bath, 4+ Car Garage with a Coach House Apartment above. Located in Unincorporated Plainfield Township, Plainfield School District 202. Built by the builder for his own family. This quality home features: hardwood floors, mahogany- doors, trim, stairway, and built-ins; eat in kitchen; front bay window; large family and living rooms; updated bathrooms and kitchen; fireplace; lots of closets; attic with walk-in cedar closet; and a full basement with exterior access. Outside the home is surrounded by wrought iron and privacy fencing. It has: copper gutters, downspouts and flashing, and a large shed. The 4+ car garage features 4 newer Copley insulated doors with 3 openers, a rentable 1+ bdrm apartment with aprox. $1,000/mo income potential, lots of parking and a good sized yard. The perfect place for entertaining or relaxing with friends and family. Come see it today!
Property Specifics
| Single Family | |
| — | |
| Tudor | |
| 1926 | |
| Walkout | |
| — | |
| No | |
| 0.34 |
| Will | |
| Crystal Lawns | |
| — / Not Applicable | |
| None | |
| Private Well | |
| Septic-Private | |
| 11165468 | |
| 0603253150010000 |
Nearby Schools
| NAME: | DISTRICT: | DISTANCE: | |
|---|---|---|---|
|
Grade School
Crystal Lawns Elementary School |
202 | — | |
|
Middle School
Timber Ridge Middle School |
202 | Not in DB | |
|
High School
Plainfield Central High School |
202 | Not in DB | |
Property History
| DATE: | EVENT: | PRICE: | SOURCE: |
|---|---|---|---|
| 16 Aug, 2021 | Sold | $334,000 | MRED MLS |
| 30 Jul, 2021 | Under contract | $338,000 | MRED MLS |
| 22 Jul, 2021 | Listed for sale | $338,000 | MRED MLS |
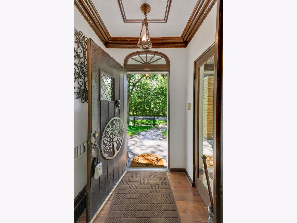
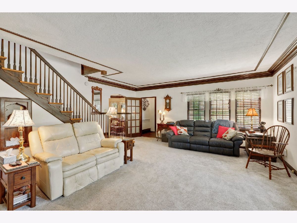
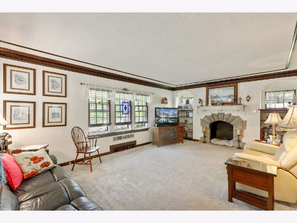
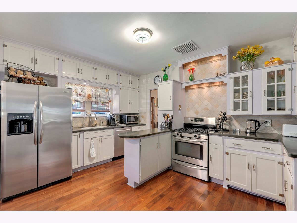
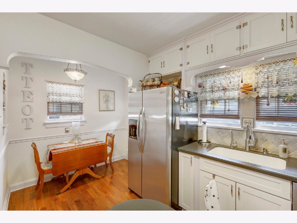
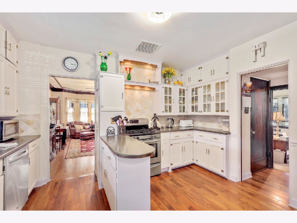
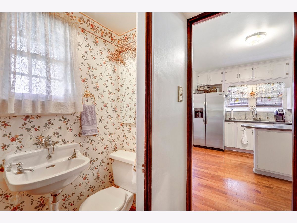
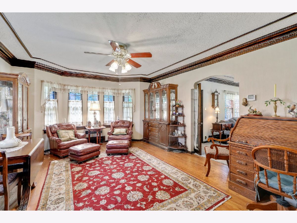
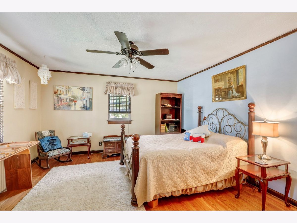
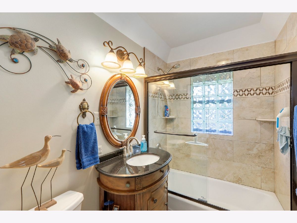
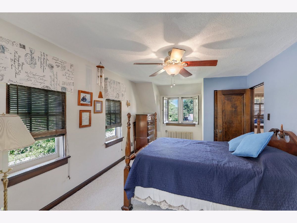
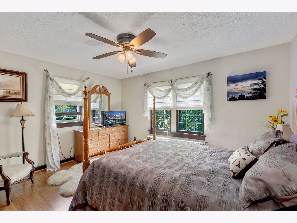
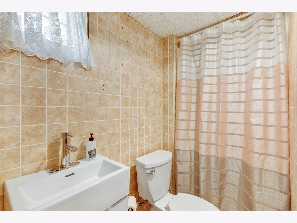
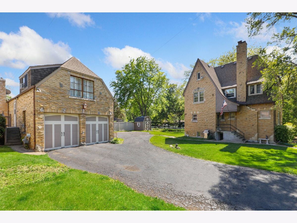
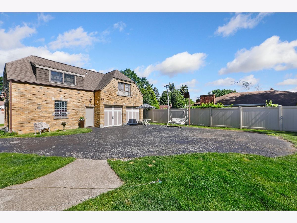
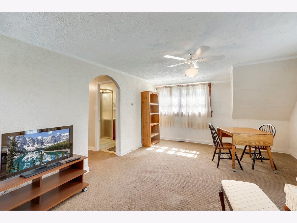
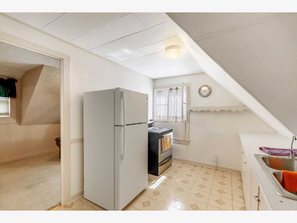
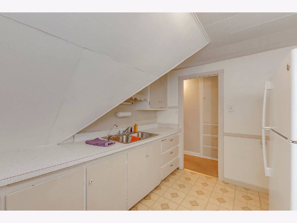
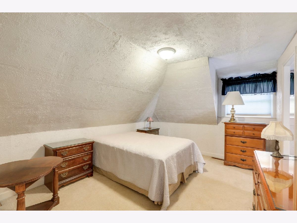
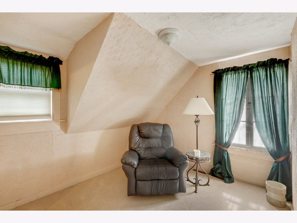
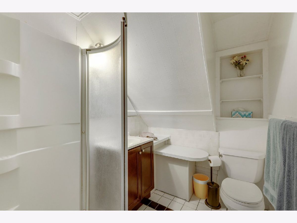
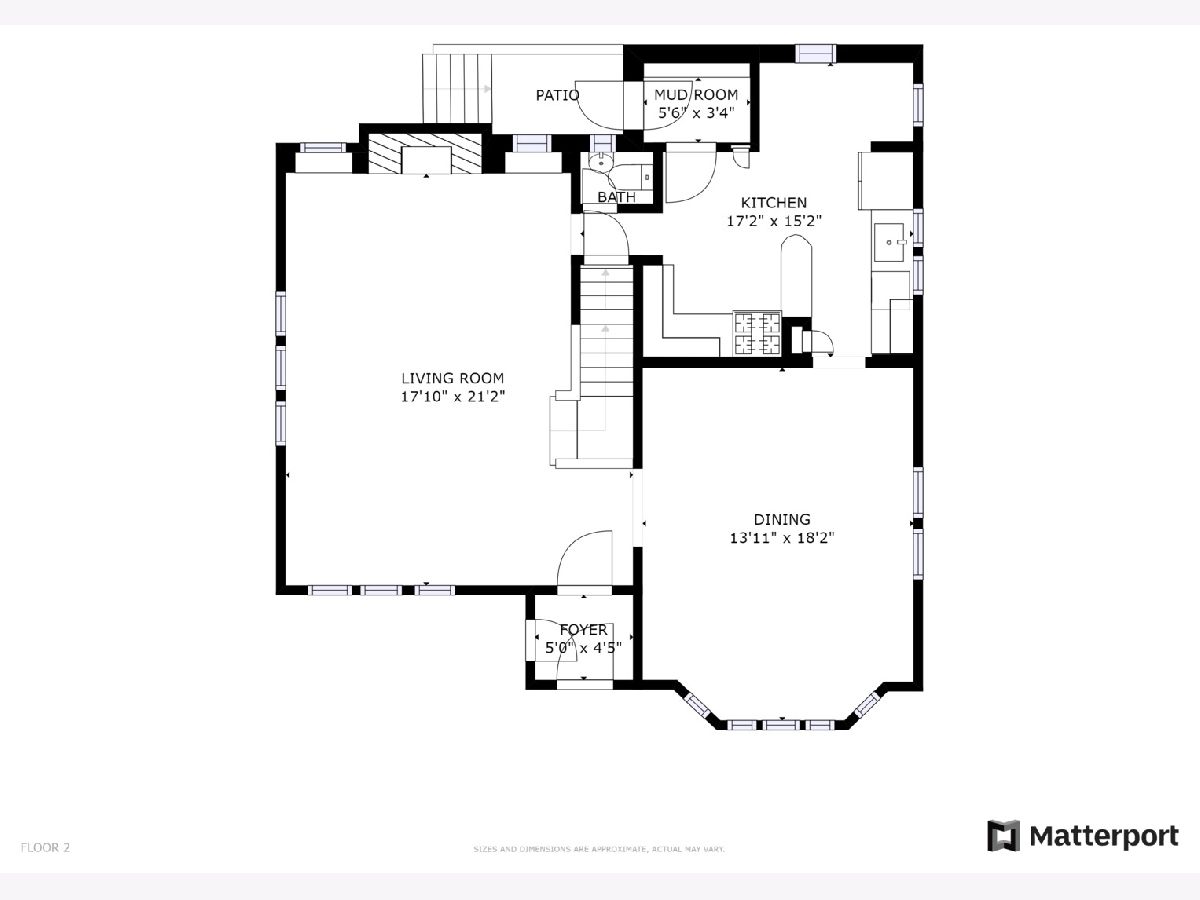
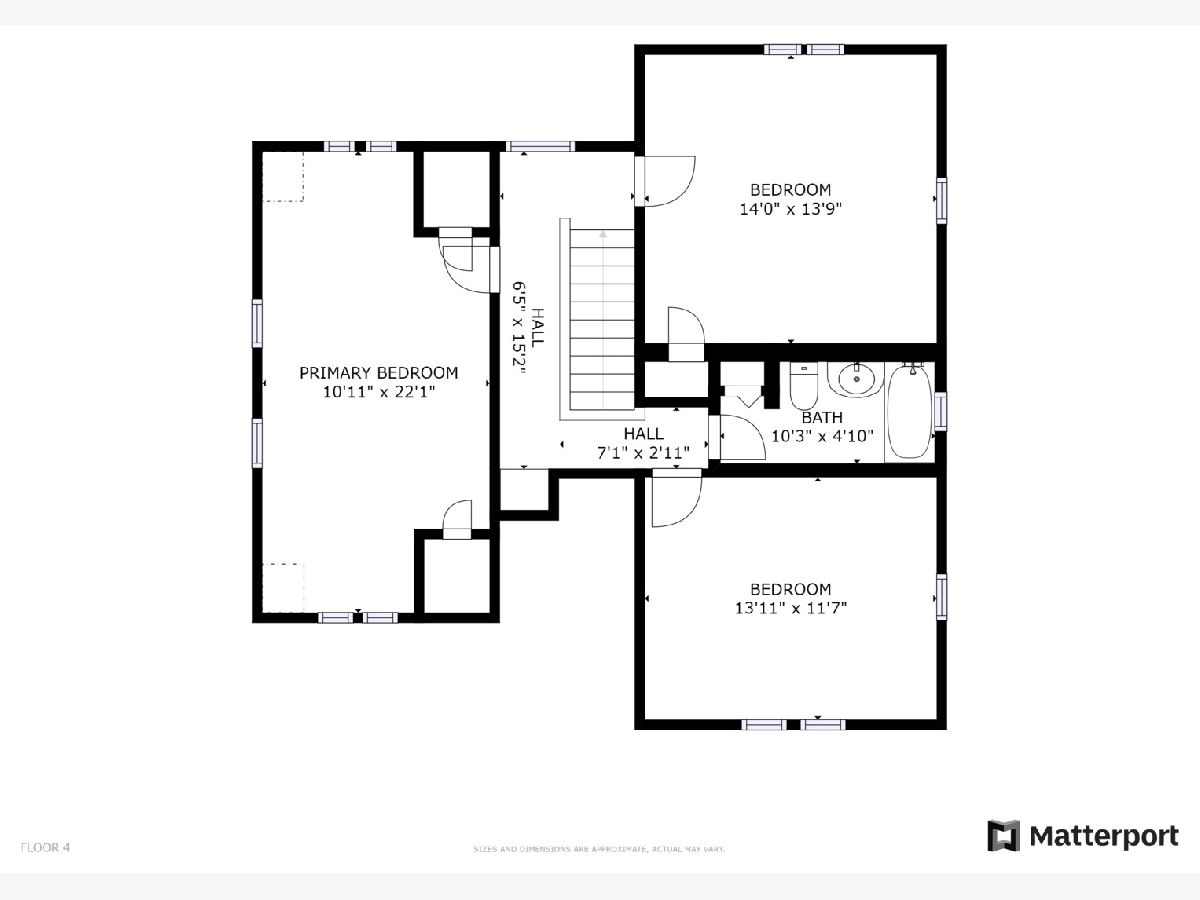
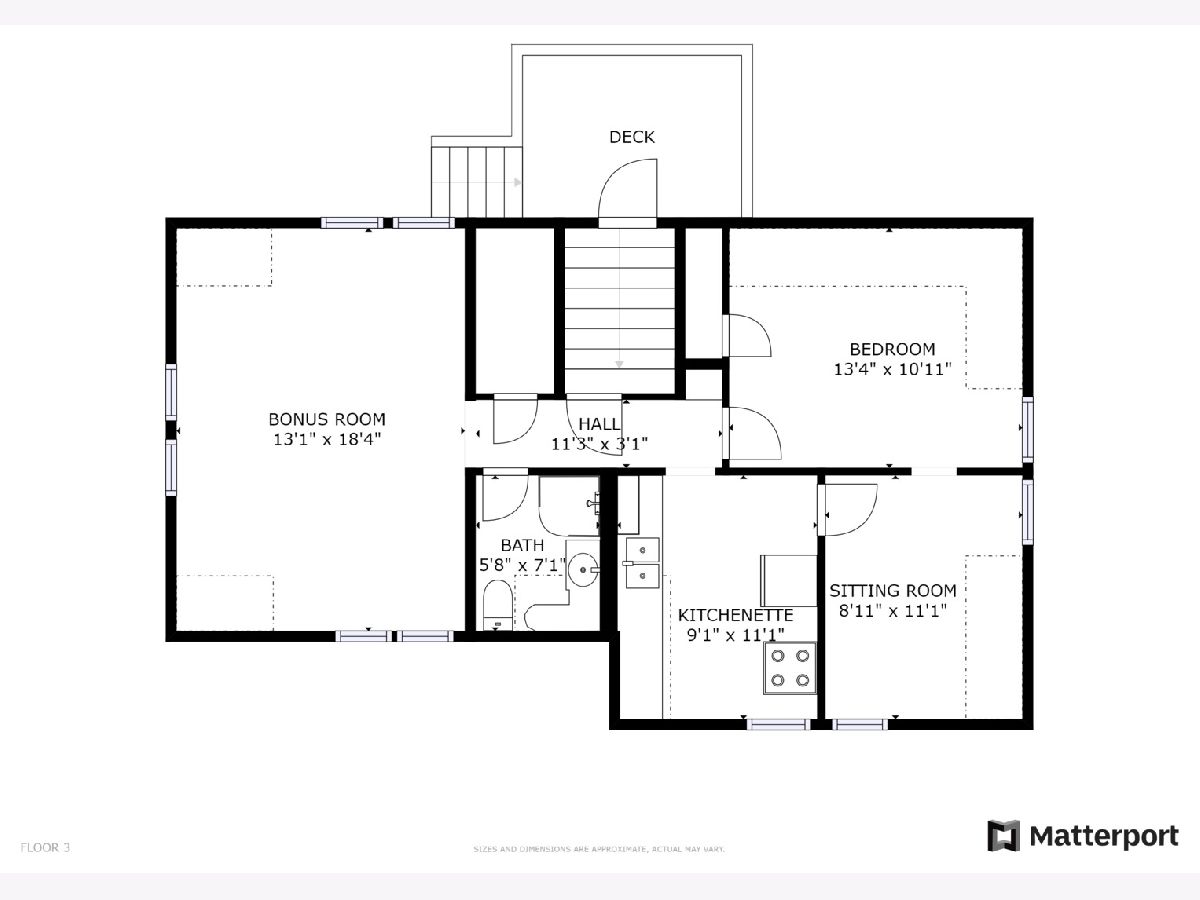
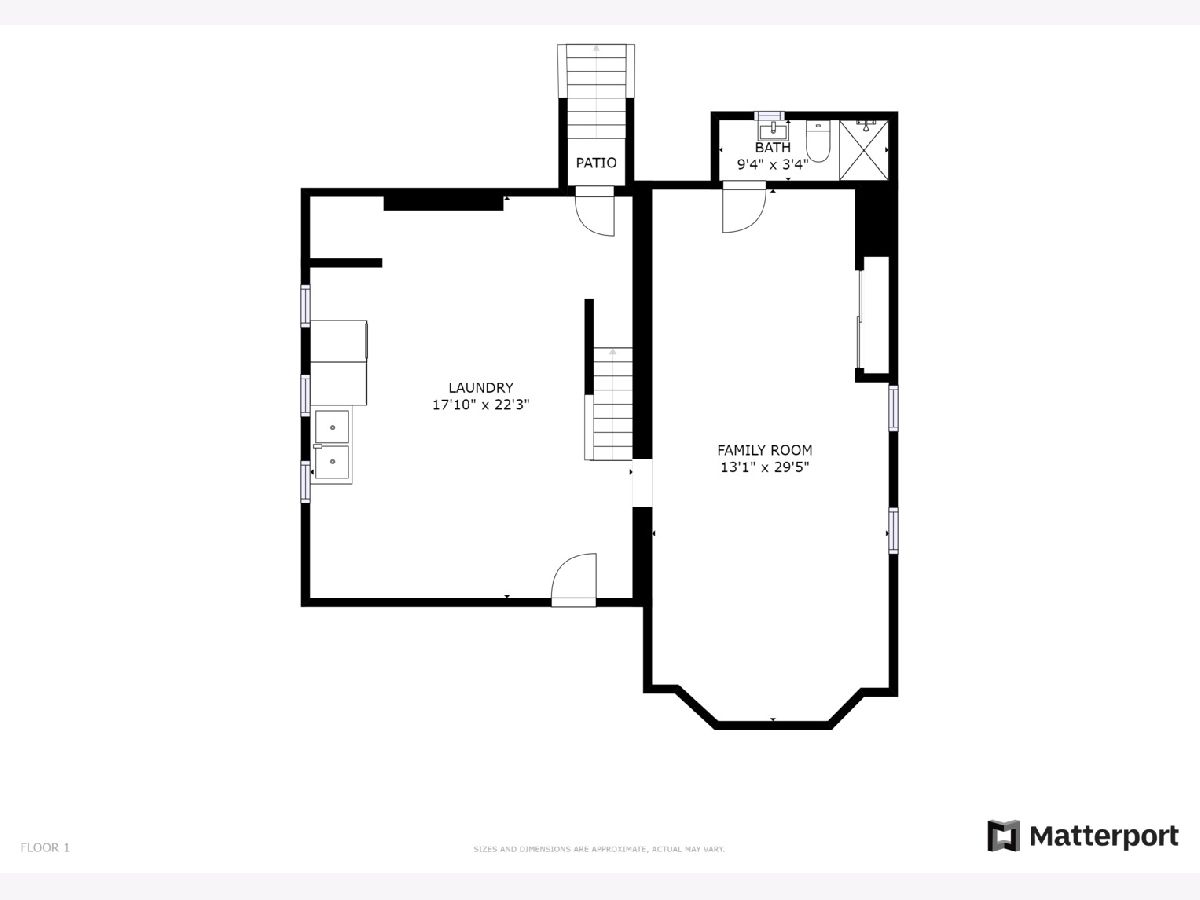
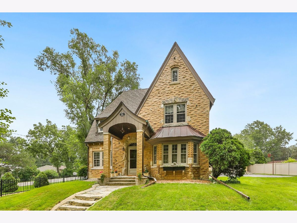
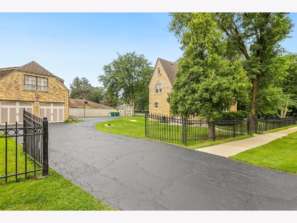
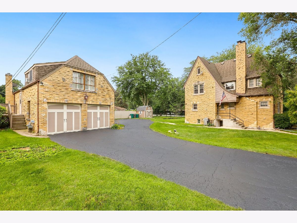
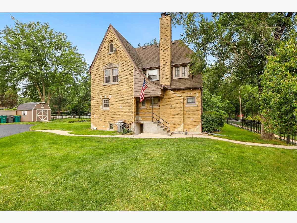
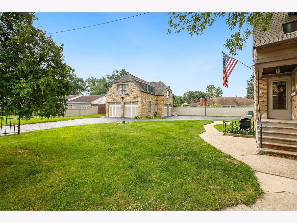
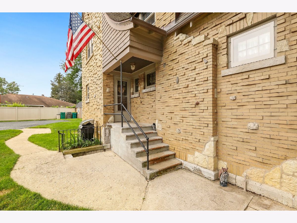
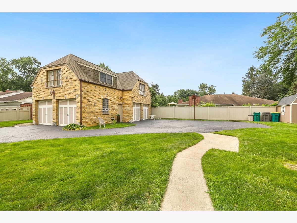
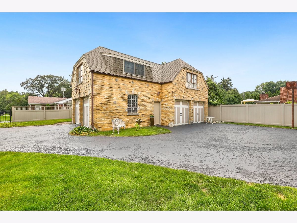
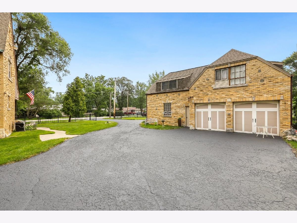
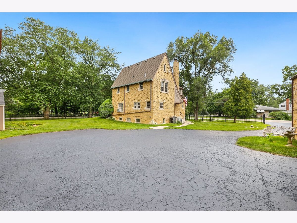
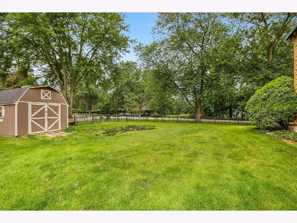
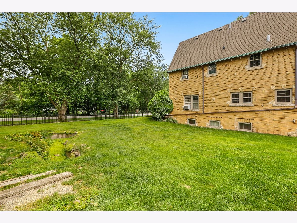
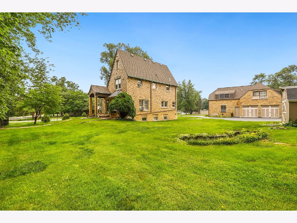
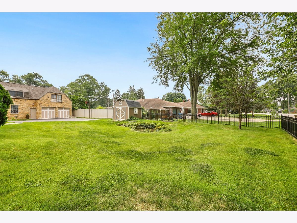
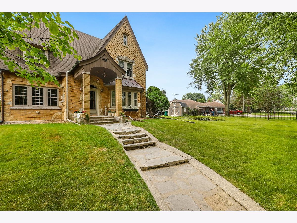
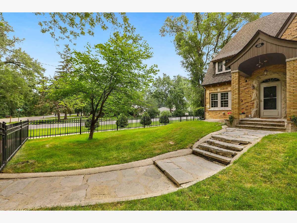
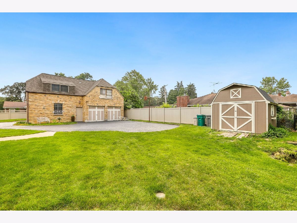
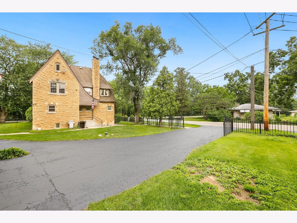
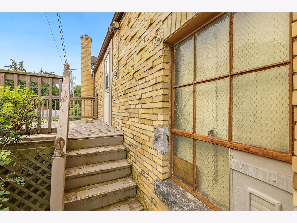
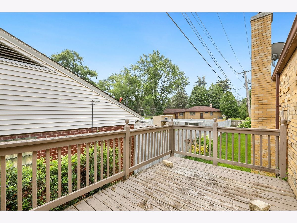
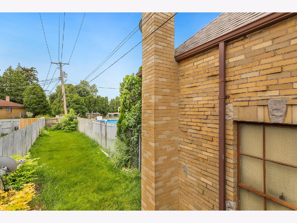
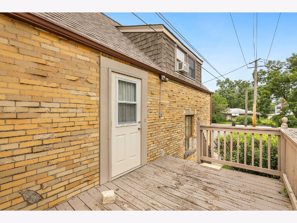
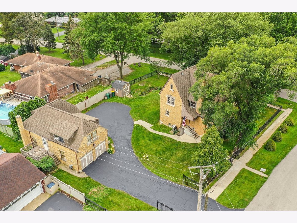
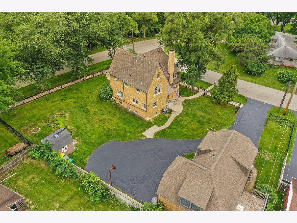
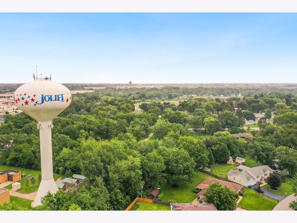
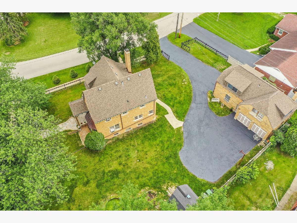
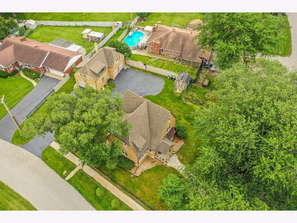
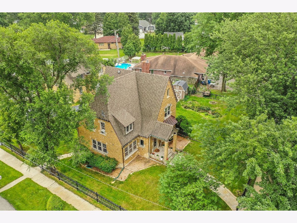
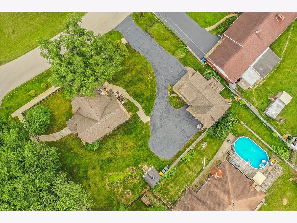
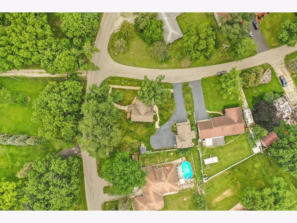
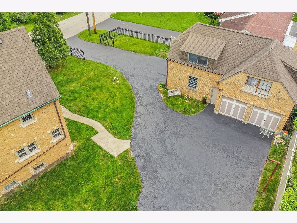
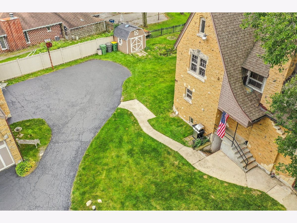
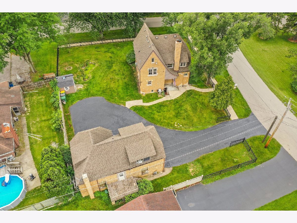
Room Specifics
Total Bedrooms: 3
Bedrooms Above Ground: 3
Bedrooms Below Ground: 0
Dimensions: —
Floor Type: Hardwood
Dimensions: —
Floor Type: Hardwood
Full Bathrooms: 3
Bathroom Amenities: —
Bathroom in Basement: 1
Rooms: No additional rooms
Basement Description: Partially Finished
Other Specifics
| 4 | |
| Concrete Perimeter | |
| — | |
| Deck, Porch, Storms/Screens, Outdoor Grill | |
| — | |
| 14779 | |
| Full,Pull Down Stair,Unfinished | |
| Full | |
| Hardwood Floors, Built-in Features, Walk-In Closet(s) | |
| Range, Dishwasher, Refrigerator, Dryer, Stainless Steel Appliance(s), Water Purifier Owned, Water Softener Owned | |
| Not in DB | |
| Park, Street Paved | |
| — | |
| — | |
| Wood Burning |
Tax History
| Year | Property Taxes |
|---|---|
| 2021 | $4,585 |
Contact Agent
Nearby Similar Homes
Nearby Sold Comparables
Contact Agent
Listing Provided By
Redfin Corporation

