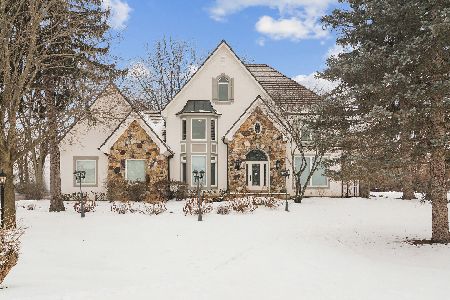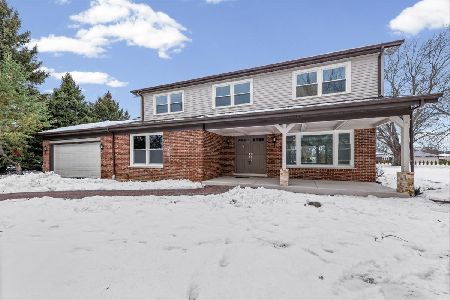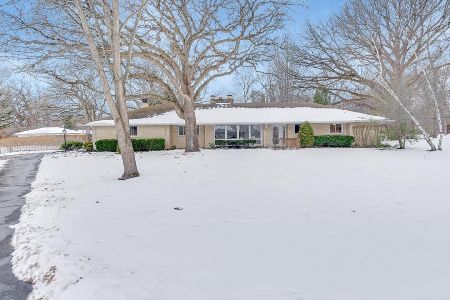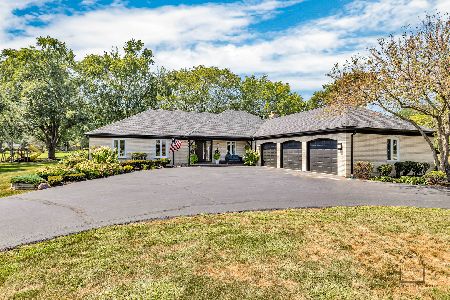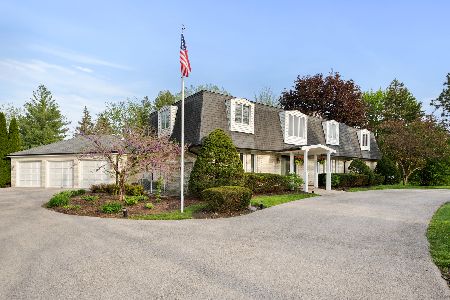2565 Lincoln Avenue, Long Grove, Illinois 60047
$582,000
|
Sold
|
|
| Status: | Closed |
| Sqft: | 4,118 |
| Cost/Sqft: | $150 |
| Beds: | 4 |
| Baths: | 3 |
| Year Built: | 1978 |
| Property Taxes: | $14,781 |
| Days On Market: | 3565 |
| Lot Size: | 0,99 |
Description
WOW! THIS HOME IS A MUST SEE! NO NEED TO GO ON VACATION! MAGNIFICENT CUSTOM RANCH OVER LOOKS GROVE COUNTRY CLUB 3RD FAIRWAY! STUNNING VIEWS! SPECIAL FEATURES INCLUDE: FAMILY ROOM W/CATHEDRAL CEILINGS, STONE FIREPLACE, MASTER BEDROOM, SUN ROOM AND KITCHEN ALL HAVE VIEWS OF GOLF COURSE! LOWER LEVEL GAME ROOM HAS WET BAR WITH REFRIGERATOR & 2ND FIREPLACE! METICULOUSLY MAINTAINED, NEW ROOF! WINDOWS, WHOLE HOUSE FAN AND PAINT 2014! 2 ZONE HEAT BY CARRIER! AUTOMATIC GENERATOR! CARPET! ALL SEASON INDOOR POOL WITH BUILT IN SPA, CHANGING ROOM, SHOWER, LOUNGE/EXERCISE AREA LEADS TO DECK AND PATIO! TOO MUCH TO LIST! MUST SEE!
Property Specifics
| Single Family | |
| — | |
| Ranch | |
| 1978 | |
| Full | |
| CUSTOM | |
| No | |
| 0.99 |
| Lake | |
| Country Club Estates | |
| 50 / Annual | |
| Insurance | |
| Private Well | |
| Septic-Private | |
| 09236164 | |
| 14362020080000 |
Nearby Schools
| NAME: | DISTRICT: | DISTANCE: | |
|---|---|---|---|
|
Grade School
Kildeer Countryside Elementary S |
96 | — | |
|
Middle School
Woodlawn Middle School |
96 | Not in DB | |
|
High School
Adlai E Stevenson High School |
125 | Not in DB | |
Property History
| DATE: | EVENT: | PRICE: | SOURCE: |
|---|---|---|---|
| 5 Oct, 2016 | Sold | $582,000 | MRED MLS |
| 11 Aug, 2016 | Under contract | $619,000 | MRED MLS |
| — | Last price change | $619,900 | MRED MLS |
| 24 May, 2016 | Listed for sale | $619,900 | MRED MLS |
Room Specifics
Total Bedrooms: 4
Bedrooms Above Ground: 4
Bedrooms Below Ground: 0
Dimensions: —
Floor Type: Carpet
Dimensions: —
Floor Type: Carpet
Dimensions: —
Floor Type: Carpet
Full Bathrooms: 3
Bathroom Amenities: Whirlpool,Soaking Tub
Bathroom in Basement: 0
Rooms: Eating Area,Foyer,Recreation Room,Storage,Sun Room,Other Room
Basement Description: Finished
Other Specifics
| 3 | |
| Concrete Perimeter | |
| Asphalt,Circular | |
| Deck, Patio, Porch Screened | |
| — | |
| 281X129X272X98X87 | |
| — | |
| Full | |
| Vaulted/Cathedral Ceilings, Bar-Wet, First Floor Bedroom, Pool Indoors, First Floor Full Bath | |
| Range, Microwave, Dishwasher, Washer, Dryer | |
| Not in DB | |
| Street Paved | |
| — | |
| — | |
| Gas Log |
Tax History
| Year | Property Taxes |
|---|---|
| 2016 | $14,781 |
Contact Agent
Nearby Similar Homes
Nearby Sold Comparables
Contact Agent
Listing Provided By
RE/MAX Suburban

