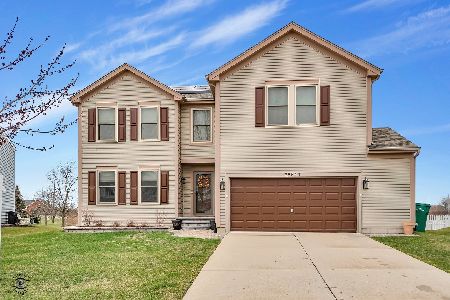25656 Barrow Road, Manhattan, Illinois 60442
$285,500
|
Sold
|
|
| Status: | Closed |
| Sqft: | 3,527 |
| Cost/Sqft: | $83 |
| Beds: | 5 |
| Baths: | 3 |
| Year Built: | 2005 |
| Property Taxes: | $7,968 |
| Days On Market: | 2928 |
| Lot Size: | 0,24 |
Description
Updated and lovingly cared for 3527 SF home with water view! 5 bedrooms, 2.1 bath. Plenty of windows letting the natural light in in the large living room combined with a dining room. Proceed to the family room with a fireplace that is great for family and friends gatherings. Family room open to the spacious kitchen with a table area, slider to the back yard with a great view of the open space and water ponds. New countertops, new undermount sink with a modern gooseneck faucet, new lights, and brand new stainless steel appliances. Laundry/mud room with the laundry sink next to the kitchen and a bedroom with a closet on the main floor. Second floor features a total of 4 bedrooms and a loft. Master Suite with a private bath and a very large walk-in closet. Freshly painted in gray color walls, white trims and doors throughout. New flooring, new light fixtures and new hardware. Unfinished full basement and a 2-car attached garage. Ready to move-in!
Property Specifics
| Single Family | |
| — | |
| — | |
| 2005 | |
| Full | |
| — | |
| Yes | |
| 0.24 |
| Will | |
| Leighlinbridge | |
| 46 / Quarterly | |
| Other | |
| Public | |
| Public Sewer | |
| 09831292 | |
| 1412201040220000 |
Property History
| DATE: | EVENT: | PRICE: | SOURCE: |
|---|---|---|---|
| 21 Apr, 2010 | Sold | $184,000 | MRED MLS |
| 9 Mar, 2010 | Under contract | $185,900 | MRED MLS |
| — | Last price change | $189,900 | MRED MLS |
| 16 Dec, 2009 | Listed for sale | $195,000 | MRED MLS |
| 30 Mar, 2018 | Sold | $285,500 | MRED MLS |
| 16 Feb, 2018 | Under contract | $293,900 | MRED MLS |
| 11 Jan, 2018 | Listed for sale | $293,900 | MRED MLS |
Room Specifics
Total Bedrooms: 5
Bedrooms Above Ground: 5
Bedrooms Below Ground: 0
Dimensions: —
Floor Type: —
Dimensions: —
Floor Type: —
Dimensions: —
Floor Type: —
Dimensions: —
Floor Type: —
Full Bathrooms: 3
Bathroom Amenities: Whirlpool,Separate Shower,Double Sink
Bathroom in Basement: 0
Rooms: Bedroom 5,Breakfast Room,Loft
Basement Description: Unfinished
Other Specifics
| 2 | |
| Concrete Perimeter | |
| Concrete | |
| — | |
| Water View | |
| 10560 SF | |
| — | |
| Full | |
| First Floor Bedroom, First Floor Laundry | |
| Range, Microwave, Dishwasher, Refrigerator | |
| Not in DB | |
| — | |
| — | |
| — | |
| Attached Fireplace Doors/Screen, Gas Log |
Tax History
| Year | Property Taxes |
|---|---|
| 2010 | $6,784 |
| 2018 | $7,968 |
Contact Agent
Nearby Similar Homes
Nearby Sold Comparables
Contact Agent
Listing Provided By
Chase Real Estate, LLC






