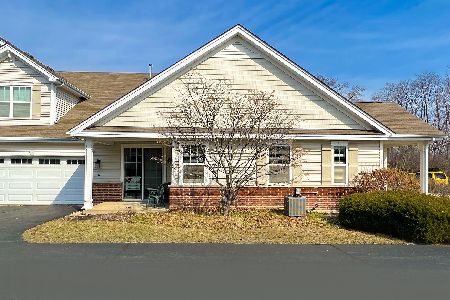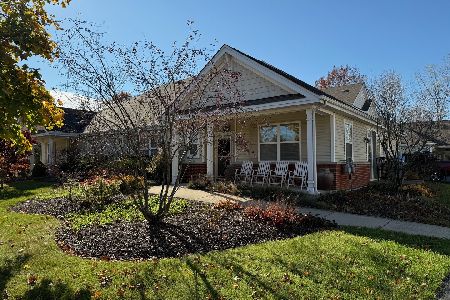2566 Burnside Way, Waukegan, Illinois 60087
$213,000
|
Sold
|
|
| Status: | Closed |
| Sqft: | 2,037 |
| Cost/Sqft: | $105 |
| Beds: | 3 |
| Baths: | 2 |
| Year Built: | 2006 |
| Property Taxes: | $5,796 |
| Days On Market: | 1518 |
| Lot Size: | 0,00 |
Description
Rarely available unit in The Traditions, an OVER 55 Community located in east Lake County, just off Sheridan Road and close to Lyons Wood Forest Preserve and Glen Flora Country Club. This unit is GORGEOUS, having been built in 2006, but the interior left unfinished when in 2018 it was totally built out and completed with tasteful and quality finishes! Neutral wood laminate flooring, extra thick - high quality. Very spacious living room plus a main floor den/office or formal dining room. The 2nd bedroom is nice and bright with corner windows, now used as an office. Master bedroom features a walk-in closet and beautiful bath with double bowl sinks, tiled shower with hi-quality glass door, beautiful finishes here!! The kitchen will truly impress with its quartz counters, white shaker-style cabinets, all stainless steel appliances. There is a nice eating area with a built-in storage hutch and sliders that lead to an expanded 12 x 11 patio (added by current owner so apx 2 yrs new), and all backing to a private wooded area for nice views! Large main floor laundry with storage closets/shelves. DON'T MISS THE BONUS 2nd floor finished off for a family room, craft room, or easily a 3rd bedroom with closet space and an extra 5 x 7 alcove for dresser, craft supplies, etc. Extra large attached garage with storage space. This unit has over 2000 sq. feet including 2nd floor bonus room and attic space. Seller added hi-grade insulation here for energy efficiency! Quality faux wood custom blinds throughout. Shows great, and a lot of home for the money! Excellent condition, so see it soon!
Property Specifics
| Condos/Townhomes | |
| 2 | |
| — | |
| 2006 | |
| None | |
| — | |
| No | |
| — |
| Lake | |
| — | |
| 330 / Monthly | |
| Clubhouse,Exercise Facilities,Pool,Exterior Maintenance,Lawn Care,Snow Removal | |
| Public | |
| Public Sewer | |
| 11249099 | |
| 08092100400000 |
Property History
| DATE: | EVENT: | PRICE: | SOURCE: |
|---|---|---|---|
| 5 Feb, 2018 | Sold | $75,000 | MRED MLS |
| 22 Dec, 2017 | Under contract | $85,000 | MRED MLS |
| 7 Sep, 2016 | Listed for sale | $85,000 | MRED MLS |
| 2 May, 2018 | Sold | $174,900 | MRED MLS |
| 6 Apr, 2018 | Under contract | $174,900 | MRED MLS |
| 4 Apr, 2018 | Listed for sale | $174,900 | MRED MLS |
| 14 Jan, 2022 | Sold | $213,000 | MRED MLS |
| 3 Jan, 2022 | Under contract | $213,000 | MRED MLS |
| 19 Oct, 2021 | Listed for sale | $213,000 | MRED MLS |
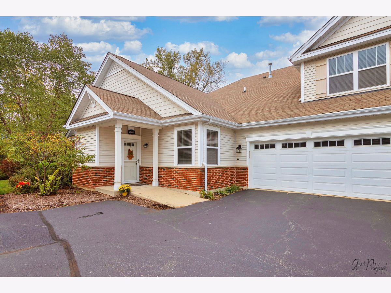
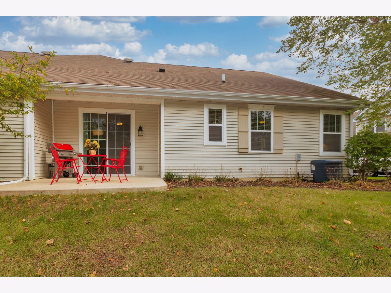
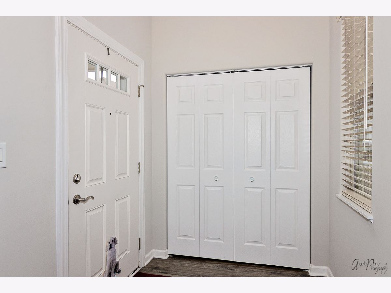
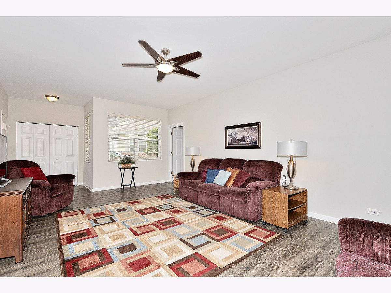
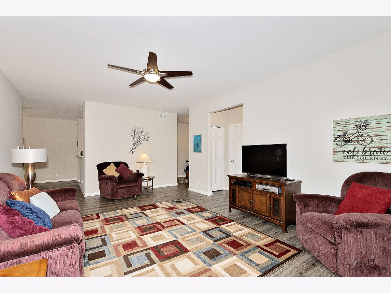
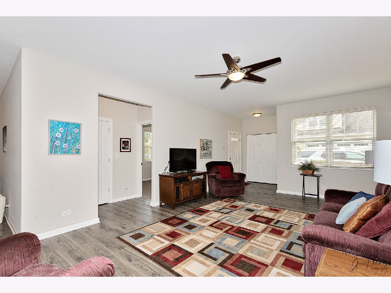
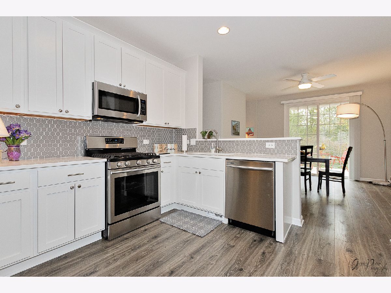
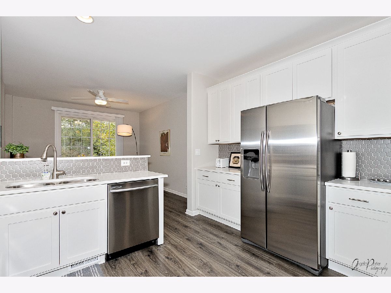
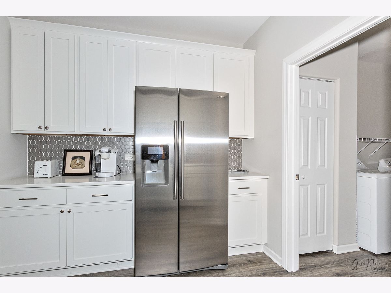
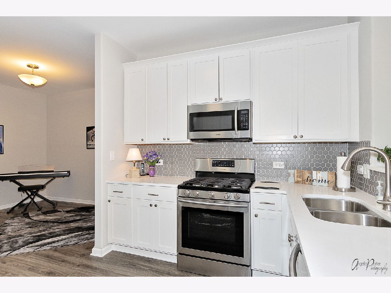
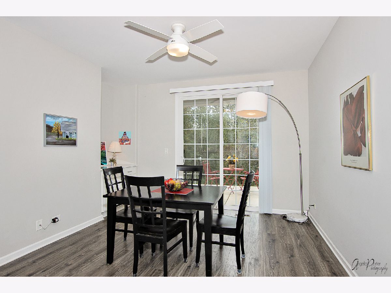
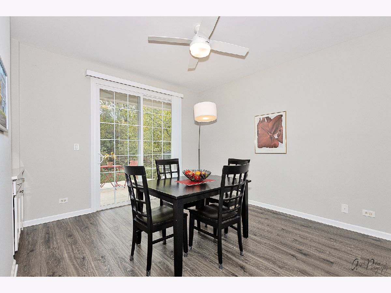
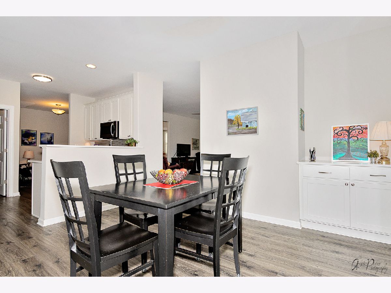
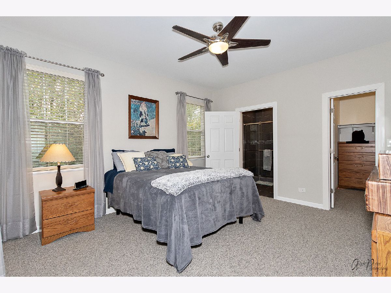
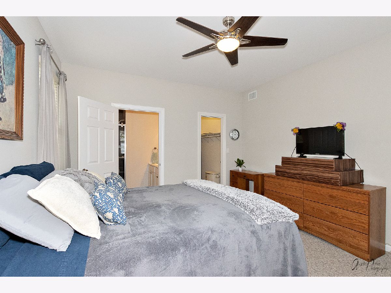
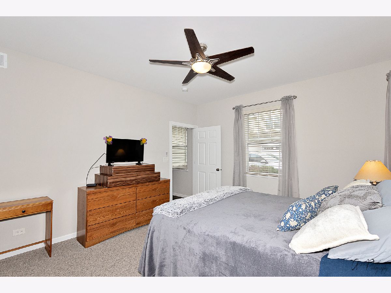
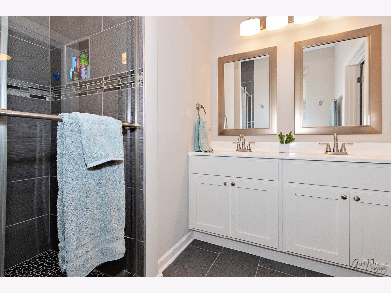
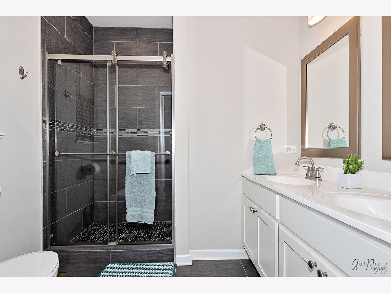
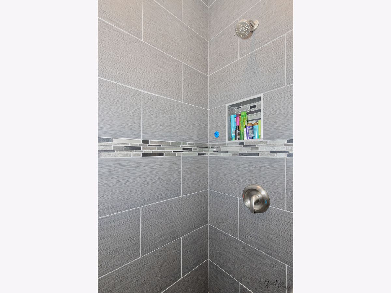
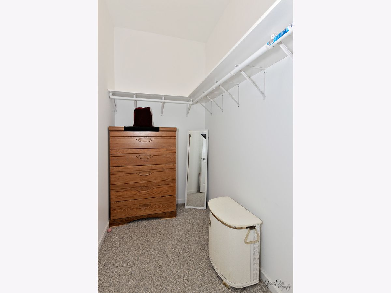
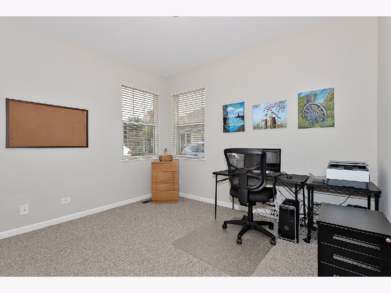
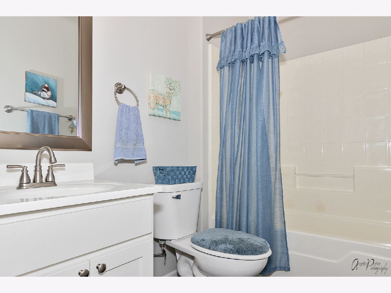
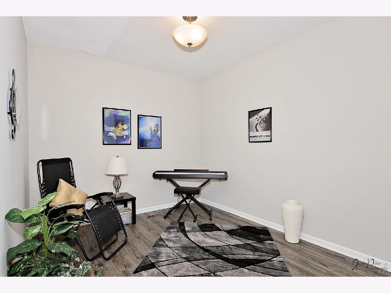
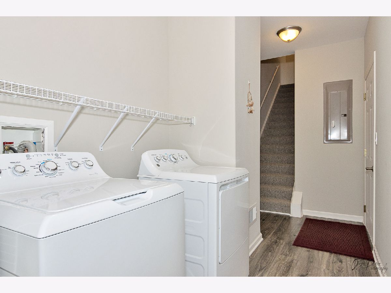
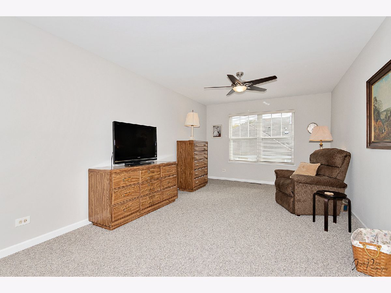
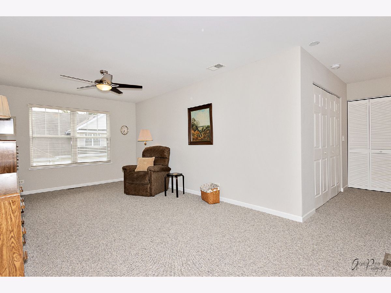
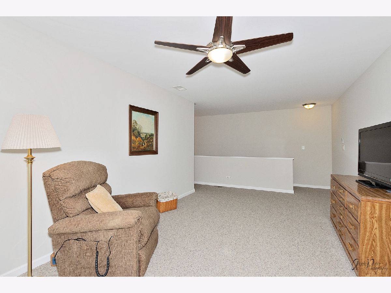
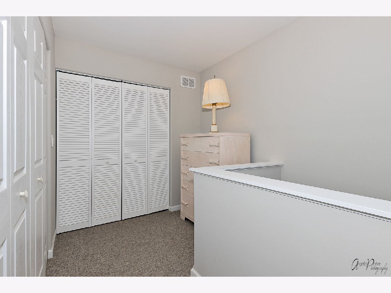
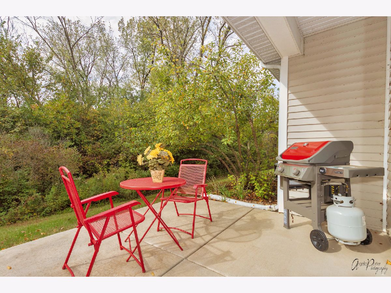
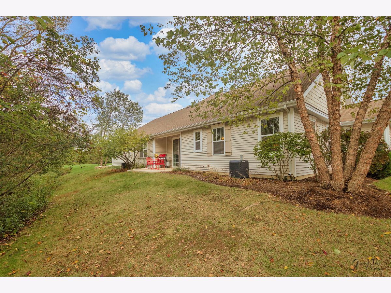
Room Specifics
Total Bedrooms: 3
Bedrooms Above Ground: 3
Bedrooms Below Ground: 0
Dimensions: —
Floor Type: Carpet
Dimensions: —
Floor Type: Carpet
Full Bathrooms: 2
Bathroom Amenities: Double Sink
Bathroom in Basement: 0
Rooms: Eating Area,Foyer,Storage,Other Room
Basement Description: Slab
Other Specifics
| 2 | |
| — | |
| Asphalt | |
| Patio | |
| Backs to Trees/Woods | |
| 59.3 X 107.1 X 58.5 X 107. | |
| — | |
| Full | |
| First Floor Bedroom, First Floor Laundry, First Floor Full Bath | |
| Range, Microwave, Dishwasher, Refrigerator, Washer, Dryer, Disposal, Stainless Steel Appliance(s) | |
| Not in DB | |
| — | |
| — | |
| Exercise Room, Party Room, Pool, Ceiling Fan | |
| — |
Tax History
| Year | Property Taxes |
|---|---|
| 2018 | $6,457 |
| 2022 | $5,796 |
Contact Agent
Nearby Similar Homes
Nearby Sold Comparables
Contact Agent
Listing Provided By
RE/MAX Showcase


