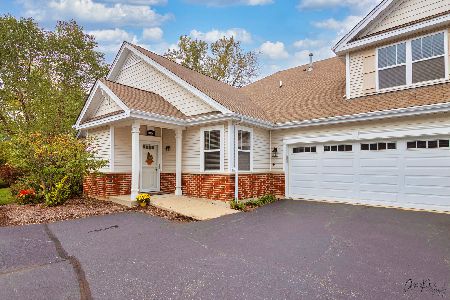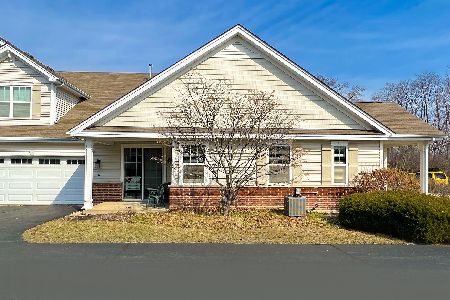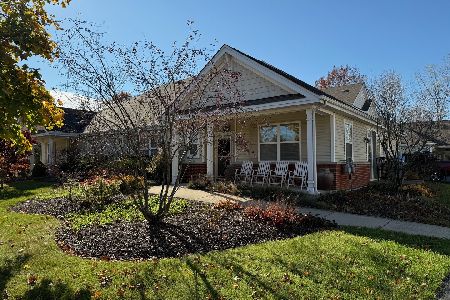2566 Burnside Way, Waukegan, Illinois 60087
$174,900
|
Sold
|
|
| Status: | Closed |
| Sqft: | 1,860 |
| Cost/Sqft: | $94 |
| Beds: | 3 |
| Baths: | 2 |
| Year Built: | 2006 |
| Property Taxes: | $6,457 |
| Days On Market: | 2812 |
| Lot Size: | 0,00 |
Description
Welcome home to your newly remodeled 3 bedroom & 2 bathroom home in the Traditions at Glen Flora 55+ community. Just about everything here is new including: New Flooring - New Paint - New Kitchen - New Bathrooms - New Doors - New A/C - New Water Heater - New Trim - New Fixtures - New Ceiling Fans. Nearly 1900 square feet of living space. 2 bedrooms & both full bathrooms on the main level with the 3rd bedroom in the newly finished upper level. Large living room. Eat-in kitchen with breakfast bar & stainless steel appliances. Master bedroom with walk-in closet & HGTV-quality private master bath. 1st floor laundry in mudroom connecting kitchen to 2-car attached garage. Located between Glen Flora Country Club and the Forest Preserve. This 55+ community features a beautiful 4300 square foot club house with a pool, exercise room, and more. Come visit your new home today.
Property Specifics
| Condos/Townhomes | |
| 2 | |
| — | |
| 2006 | |
| None | |
| — | |
| No | |
| — |
| Lake | |
| Traditions At Glen Flora | |
| 314 / Monthly | |
| Clubhouse,Exercise Facilities,Pool,Exterior Maintenance,Lawn Care,Scavenger,Snow Removal | |
| Public | |
| Public Sewer | |
| 09904467 | |
| 08092100400000 |
Property History
| DATE: | EVENT: | PRICE: | SOURCE: |
|---|---|---|---|
| 5 Feb, 2018 | Sold | $75,000 | MRED MLS |
| 22 Dec, 2017 | Under contract | $85,000 | MRED MLS |
| 7 Sep, 2016 | Listed for sale | $85,000 | MRED MLS |
| 2 May, 2018 | Sold | $174,900 | MRED MLS |
| 6 Apr, 2018 | Under contract | $174,900 | MRED MLS |
| 4 Apr, 2018 | Listed for sale | $174,900 | MRED MLS |
| 14 Jan, 2022 | Sold | $213,000 | MRED MLS |
| 3 Jan, 2022 | Under contract | $213,000 | MRED MLS |
| 19 Oct, 2021 | Listed for sale | $213,000 | MRED MLS |
Room Specifics
Total Bedrooms: 3
Bedrooms Above Ground: 3
Bedrooms Below Ground: 0
Dimensions: —
Floor Type: Other
Dimensions: —
Floor Type: Carpet
Full Bathrooms: 2
Bathroom Amenities: Double Sink
Bathroom in Basement: 0
Rooms: Breakfast Room
Basement Description: None
Other Specifics
| 2 | |
| Concrete Perimeter | |
| Asphalt | |
| Patio, End Unit | |
| Common Grounds,Cul-De-Sac | |
| COMMON AREA | |
| — | |
| Full | |
| First Floor Bedroom, First Floor Laundry, First Floor Full Bath, Laundry Hook-Up in Unit | |
| Range, Microwave, Dishwasher, Refrigerator, Stainless Steel Appliance(s) | |
| Not in DB | |
| — | |
| — | |
| — | |
| — |
Tax History
| Year | Property Taxes |
|---|---|
| 2018 | $6,457 |
| 2022 | $5,796 |
Contact Agent
Nearby Similar Homes
Nearby Sold Comparables
Contact Agent
Listing Provided By
Chase Real Estate, LLC






