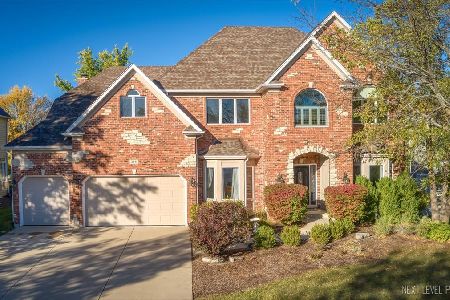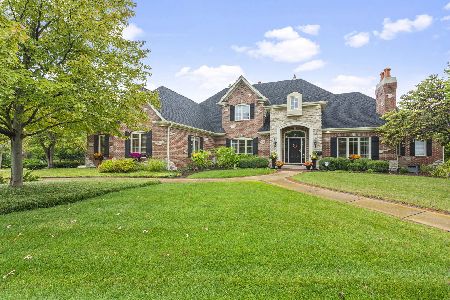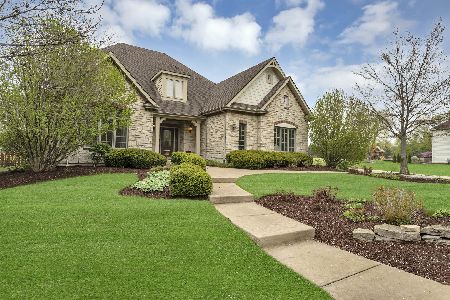2567 Bird Lane, Batavia, Illinois 60510
$605,000
|
Sold
|
|
| Status: | Closed |
| Sqft: | 4,206 |
| Cost/Sqft: | $147 |
| Beds: | 4 |
| Baths: | 5 |
| Year Built: | 2001 |
| Property Taxes: | $19,532 |
| Days On Market: | 3574 |
| Lot Size: | 0,40 |
Description
This quality built home is one of the best values in this price range! Wide planked hand hewn hickory floors, rich cherry stained cabinetry and doors throughout, superb mill work, arched openings, built-ins and more!!! 2-story turreted entry with split staircase with iron balusters... Gourmet granite kitchen with Thermador convection ovens... 2-story family room with soaring fireplace and walls of stacked palladium windows... Master bedroom suite with sitting area, double tray ceiling, luxury bath and 26x8 walk-in closet - Bedroom 2 with full bath, bedrooms 3 & 4 with volume ceilings and all with walk-in closets!! Beautiful private, fenced, tree-lined yard with picturesque Barrington in-ground pool and spa and expansive brick paved patios!! 3-season sunroom with custom windows... Amazing deep pour basement with kitchenette, wet bar, full bath, fireplace recreational areas!! Cannot duplicate at this price and in perfect condition!!
Property Specifics
| Single Family | |
| — | |
| Traditional | |
| 2001 | |
| Full | |
| — | |
| No | |
| 0.4 |
| Kane | |
| Tanglewood Hills | |
| 375 / Quarterly | |
| Insurance,Clubhouse,Pool | |
| Public | |
| Public Sewer | |
| 09154040 | |
| 1220380002 |
Nearby Schools
| NAME: | DISTRICT: | DISTANCE: | |
|---|---|---|---|
|
Grade School
Grace Mcwayne Elementary School |
101 | — | |
|
Middle School
Sam Rotolo Middle School Of Bat |
101 | Not in DB | |
|
High School
Batavia Sr High School |
101 | Not in DB | |
Property History
| DATE: | EVENT: | PRICE: | SOURCE: |
|---|---|---|---|
| 29 Apr, 2016 | Sold | $605,000 | MRED MLS |
| 3 Mar, 2016 | Under contract | $619,000 | MRED MLS |
| 2 Mar, 2016 | Listed for sale | $619,000 | MRED MLS |
Room Specifics
Total Bedrooms: 5
Bedrooms Above Ground: 4
Bedrooms Below Ground: 1
Dimensions: —
Floor Type: Carpet
Dimensions: —
Floor Type: Carpet
Dimensions: —
Floor Type: Carpet
Dimensions: —
Floor Type: —
Full Bathrooms: 5
Bathroom Amenities: Whirlpool,Separate Shower,Double Shower
Bathroom in Basement: 1
Rooms: Bedroom 5,Den,Exercise Room,Foyer,Game Room,Recreation Room,Sun Room
Basement Description: Finished
Other Specifics
| 3 | |
| Concrete Perimeter | |
| Asphalt | |
| Patio, Brick Paver Patio, In Ground Pool | |
| Fenced Yard,Landscaped | |
| 108X225X128X172 | |
| — | |
| Full | |
| Vaulted/Cathedral Ceilings, Bar-Wet, Hardwood Floors, First Floor Laundry | |
| Double Oven, Microwave, Dishwasher, Refrigerator, Disposal, Stainless Steel Appliance(s), Wine Refrigerator | |
| Not in DB | |
| Clubhouse, Pool, Tennis Courts, Sidewalks, Street Paved | |
| — | |
| — | |
| Gas Log |
Tax History
| Year | Property Taxes |
|---|---|
| 2016 | $19,532 |
Contact Agent
Nearby Similar Homes
Nearby Sold Comparables
Contact Agent
Listing Provided By
RE/MAX All Pro






