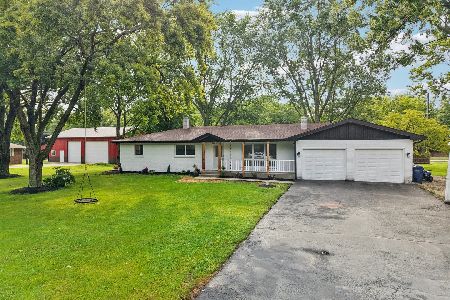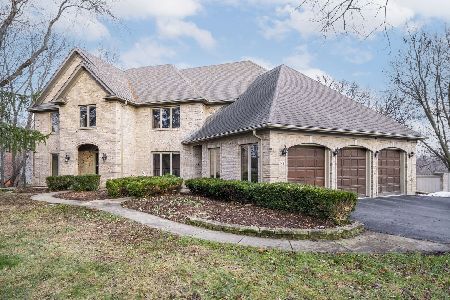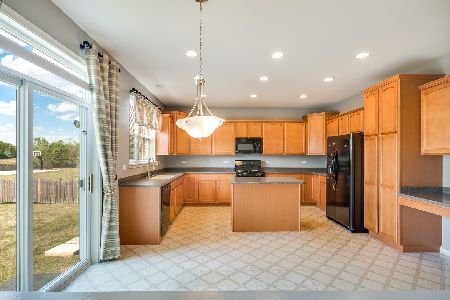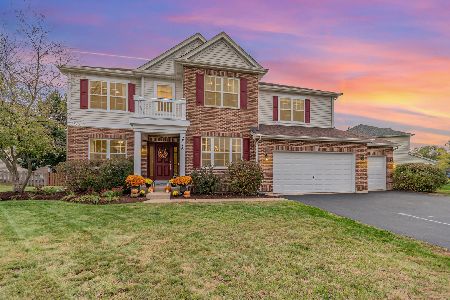2567 Lyman Loop, Yorkville, Illinois 60560
$499,900
|
Sold
|
|
| Status: | Closed |
| Sqft: | 3,200 |
| Cost/Sqft: | $156 |
| Beds: | 4 |
| Baths: | 3 |
| Year Built: | 2006 |
| Property Taxes: | $10,524 |
| Days On Market: | 521 |
| Lot Size: | 0,31 |
Description
You're invited....experience a home that truly FEELS like HOME! Easily envision the upcoming holidays with this INCREDIBLE BUY - the SSA has been PAID OFF! ~~ QUALITY-built by Richmond Homes - this one has been "done right!" with excellent pride of ownership, an absolute OASIS of a yard, within the popular Grand Reserve CLUBHOUSE community! ~~ PREMIUM LOT with no neighbors behind, and steps to Yorkville's favorite 'zip line' park & neighborhood AQUATIC CENTER! ~~ OVER $70,000 invested in professional hardscape & landscape design....complete with an oversized 1,100+ sq foot brick paver patio, outdoor fireplace, waterfall feature, grilling station, and a huge variety of trees & annuals including a Magnolia tree, pear & plum trees, 2 Japanese maple trees, perennial grasses, and 100s of tulips, daffodils & MORE! (Ask for the full list!) ~~ THREE-car garage with epoxy floors ~~ NEW ROOF in '22 ~~ The main level features updated hand-scraped acacia engineered hardwood flooring, a two-story foyer, living room, formal dining room, bonus office/playroom, and family room with quality-crafted crown molding details & beautifully-updated fireplace surround. Its LARGE kitchen with great lighting boasts updated GRANITE counters, 5+foot island, maple cabinetry, double oven AND separate cooktop, NEW fridge ('22), NEW dishwasher ('23), microwave ('20). ~~ Bonus architectural details include beadboard walls and ceiling in SUNROOM and powder room. ~~ The second level features MASSIVE master suite with sitting room (this absolutely can be converted to a 5th bedroom, if desired!!) The laundry room is conveniently-located on the 2nd floor, amongst the 4-5 bedroom setup! ~~ Grand Reserve community features something for everyone: walking trails, open space, parks, pickleball court, baseball field, lap pool & 2 kids' pool, and 5000-sq-ft clubhouse for all your events!! ~~~ All this PLUS sellers are INCLUDING a 14-month HOME WARRANTY with 24/7 claim support! (Brokers, more info in remarks & attachments, including home warranty details.)
Property Specifics
| Single Family | |
| — | |
| — | |
| 2006 | |
| — | |
| — | |
| No | |
| 0.31 |
| Kendall | |
| Grande Reserve | |
| 70 / Monthly | |
| — | |
| — | |
| — | |
| 12152829 | |
| 0223124006 |
Nearby Schools
| NAME: | DISTRICT: | DISTANCE: | |
|---|---|---|---|
|
Grade School
Grande Reserve Elementary School |
115 | — | |
|
Middle School
Yorkville Middle School |
115 | Not in DB | |
|
High School
Yorkville High School |
115 | Not in DB | |
Property History
| DATE: | EVENT: | PRICE: | SOURCE: |
|---|---|---|---|
| 1 Nov, 2024 | Sold | $499,900 | MRED MLS |
| 6 Oct, 2024 | Under contract | $499,900 | MRED MLS |
| 31 Aug, 2024 | Listed for sale | $499,900 | MRED MLS |
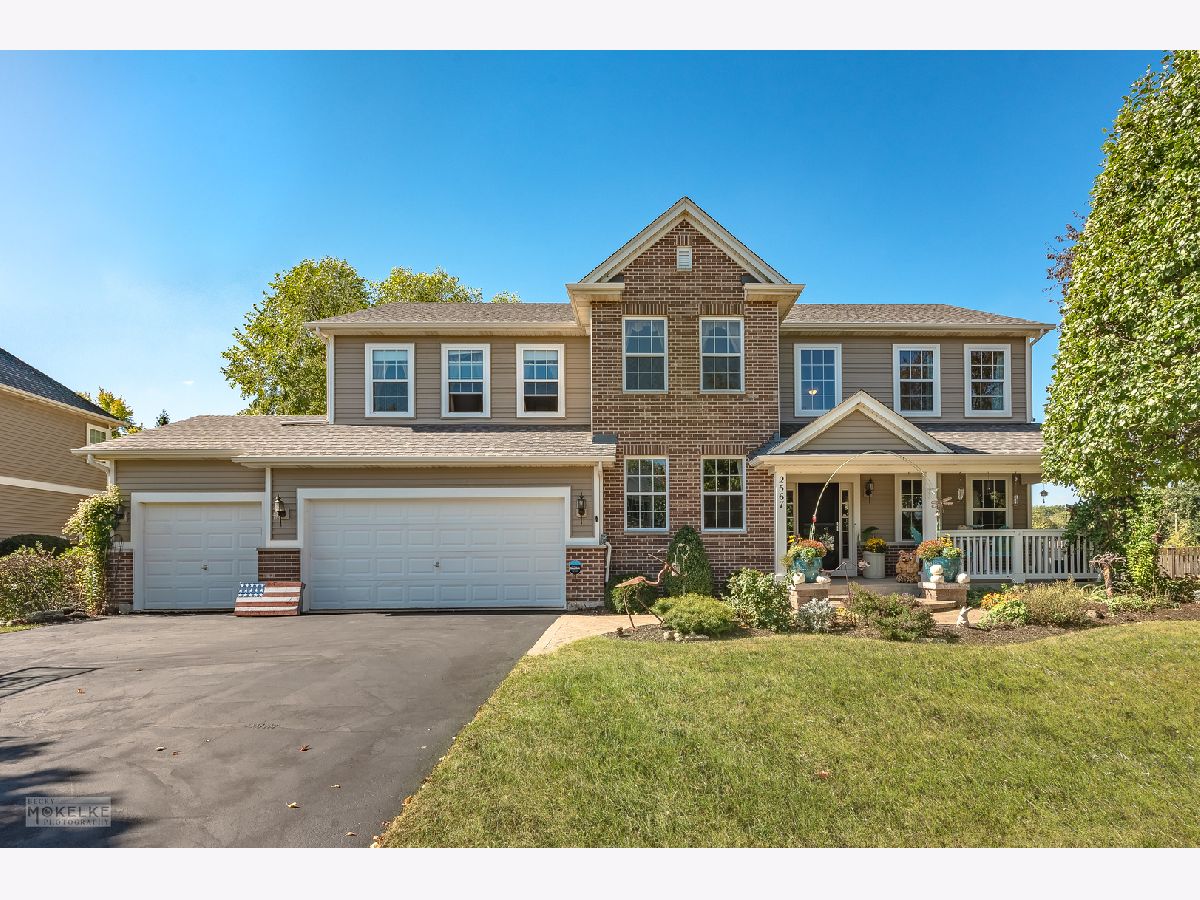


























































Room Specifics
Total Bedrooms: 4
Bedrooms Above Ground: 4
Bedrooms Below Ground: 0
Dimensions: —
Floor Type: —
Dimensions: —
Floor Type: —
Dimensions: —
Floor Type: —
Full Bathrooms: 3
Bathroom Amenities: —
Bathroom in Basement: 0
Rooms: —
Basement Description: Unfinished
Other Specifics
| 3 | |
| — | |
| — | |
| — | |
| — | |
| 155 X 76 X 140 X 113 | |
| — | |
| — | |
| — | |
| — | |
| Not in DB | |
| — | |
| — | |
| — | |
| — |
Tax History
| Year | Property Taxes |
|---|---|
| 2024 | $10,524 |
Contact Agent
Nearby Similar Homes
Nearby Sold Comparables
Contact Agent
Listing Provided By
Patriot Homes Group Inc.

