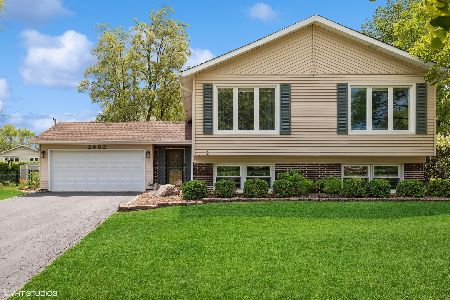2567 Ridge Avenue, Arlington Heights, Illinois 60004
$534,900
|
Sold
|
|
| Status: | Closed |
| Sqft: | 2,808 |
| Cost/Sqft: | $190 |
| Beds: | 5 |
| Baths: | 3 |
| Year Built: | 1969 |
| Property Taxes: | $8,860 |
| Days On Market: | 1824 |
| Lot Size: | 0,21 |
Description
Don't miss out on taking a tour of this outstanding home in the heart of Buffalo Grove H.S/Ivy Hill School district. Highly sought after expanded 5 bedroom model in Berkley Square with over 2800 square feet of living space plus a finished basement. Inside and outside you will be impressed. Lets start with the cutest front porch and new door with sidelights. You could be reading, relaxing or waiting for FedEx. It's perfect! Enter the front door into the foyer with views of large formal living room with a wall of windows. Foyer has guest closet, hardwood floors, recessed lighting and makes the perfect introduction to what is still to come. Formal dining room with custom chandelier and views of backyard, floorplan allows for table to be expanded for all your holiday gatherings and all your memory making meals. Informal dining is found in the cook's kitchen where meal prep is a breeze. Stainless steel kitchen with a 6 burner gas cook top, double wall ovens, double door fridge and large farmers undermount sink with large window offering great views of the backyard. Did I mention granite counters, recessed lighting, a slider leading to the brick paver patio and white cabinets? Family room has coffered ceilings, recessed lighting and a slider leading to the brick paver patio making entertaining during the warmer months so nice. 5 bedrooms are found on the second level. Owner's suite is spacious and offers a large walk in closet with spa like bath. The four additional bedrooms offer ceiling fans with light fixtures, large closets and white trim. Currently one bedroom is used as in home office due to Covid allowing the rest of the family to quarantine on the main level or in the basement giving all family members space. This makes conference calls productive in the temporary "Zoom Room." I've been told it also makes a great "Zen Den." Lower level is carpeted and is sound proof so please feel free to turn up the volume! Large rec room, a laundry room with storage and hanging space, a BIG BOX store closet with custom built ins and a work room. This space is really nice and offers so many options for the buyer looking for room to roam. Storage is abundant. Speaking of abundance, white trim is found thru out the home including chair railing, floor molding, crown molding and wainscoting. Built ins are found in the living room and family room. The newly fenced in yard makes throwing a ball, barbecuing and entertaining family and friends or growing a vegetable garden all at once or one at a time not a problem. Shed is large for all your outdoor tools. Current home owners have enjoyed this space. Garage has new floor and offers additional storage. So many updates have been completed in last five years: New shed (2019), Water Heater (2020), Automatic Sun Shade in Kitchen (2015). Large finished storage closet in basement (2013) New wooden shelving/storage in all bedrooms Remodeled bathroom upstairs New Roof (2018) New garage floor (2016) New overhead garage storage Remodeled laundry room. Remodeled kitchen pantry with rollout shelves (shelf genie) New Front door and windows (2016) New basement casement windows X 4 (2014) New built-in storage shelving in basement New dishwasher (2020) Additional insulation has been blown into attic. Easy to show.
Property Specifics
| Single Family | |
| — | |
| — | |
| 1969 | |
| — | |
| EXPANDED 5 BEDROOM | |
| No | |
| 0.21 |
| Cook | |
| Berkley Square | |
| 0 / Not Applicable | |
| — | |
| — | |
| — | |
| 10972712 | |
| 03182110350000 |
Nearby Schools
| NAME: | DISTRICT: | DISTANCE: | |
|---|---|---|---|
|
Grade School
Ivy Hill Elementary School |
25 | — | |
|
Middle School
Thomas Middle School |
25 | Not in DB | |
|
High School
Buffalo Grove High School |
214 | Not in DB | |
Property History
| DATE: | EVENT: | PRICE: | SOURCE: |
|---|---|---|---|
| 15 Jun, 2007 | Sold | $440,000 | MRED MLS |
| 4 Apr, 2007 | Under contract | $449,800 | MRED MLS |
| — | Last price change | $459,800 | MRED MLS |
| 30 Jan, 2007 | Listed for sale | $469,800 | MRED MLS |
| 5 Apr, 2021 | Sold | $534,900 | MRED MLS |
| 21 Jan, 2021 | Under contract | $534,900 | MRED MLS |
| 20 Jan, 2021 | Listed for sale | $534,900 | MRED MLS |
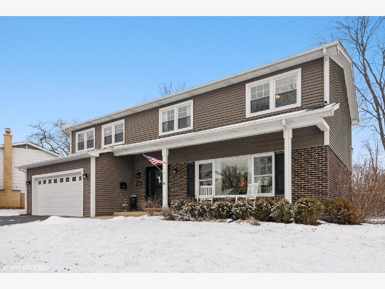
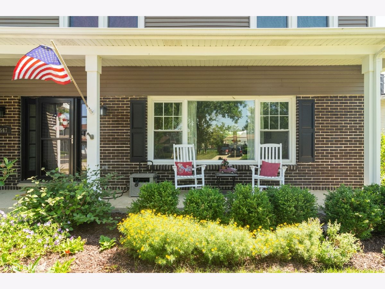
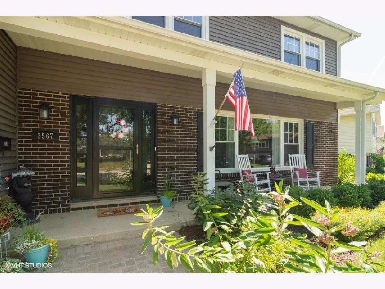
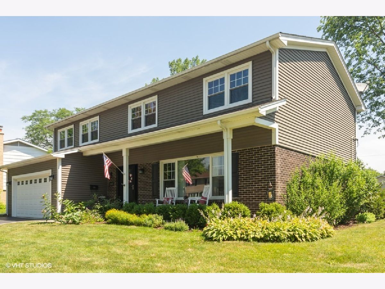
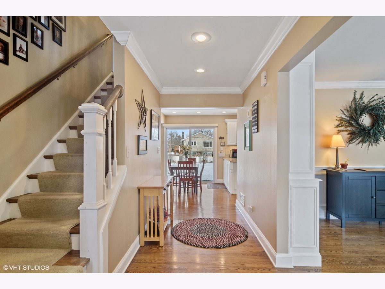
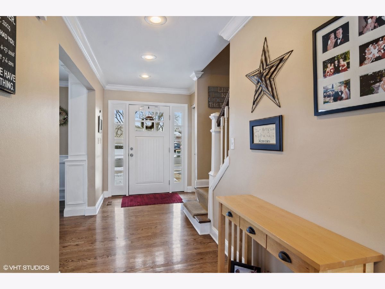
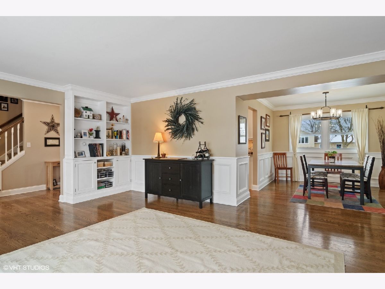
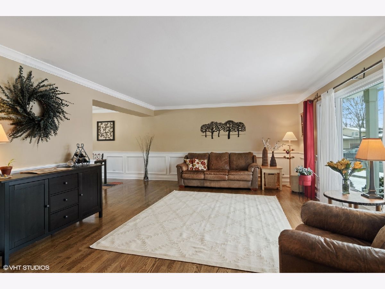
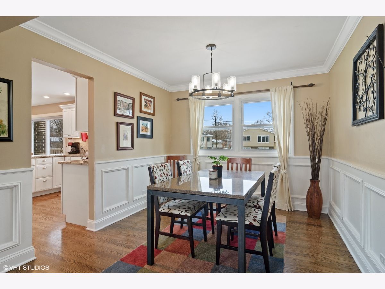
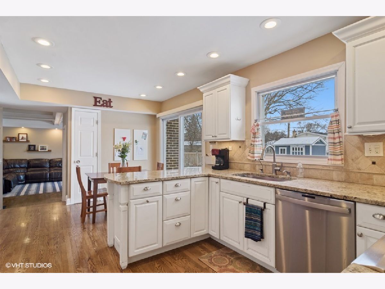
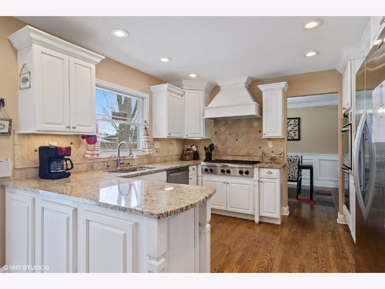
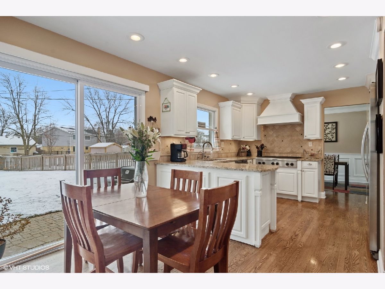
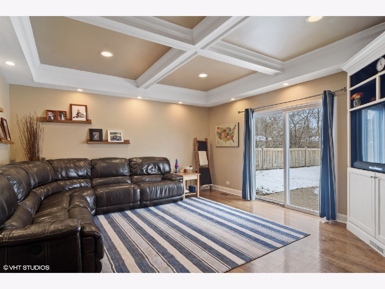
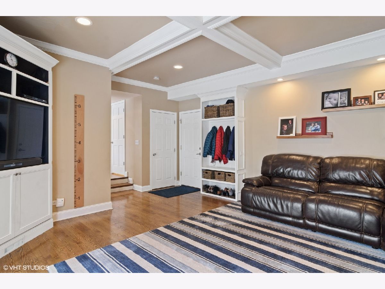
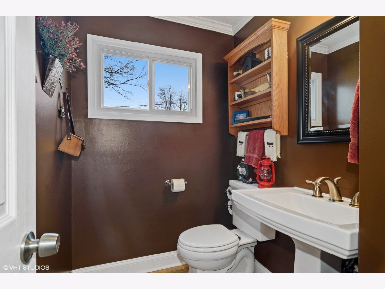
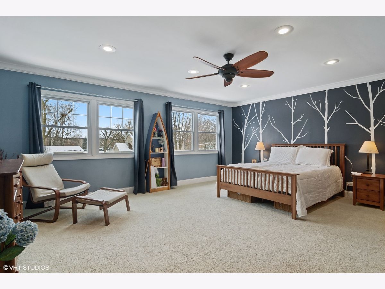
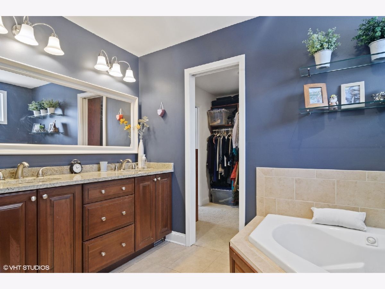
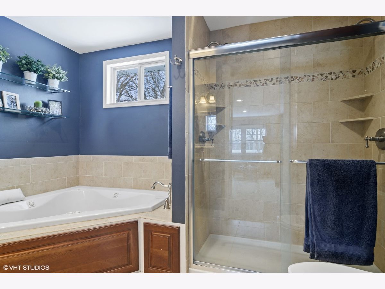
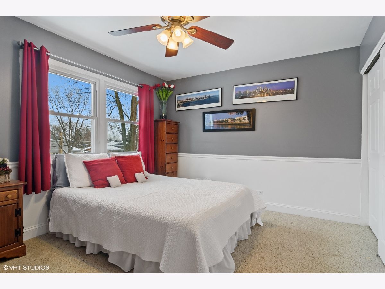
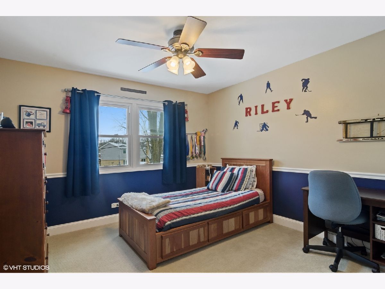
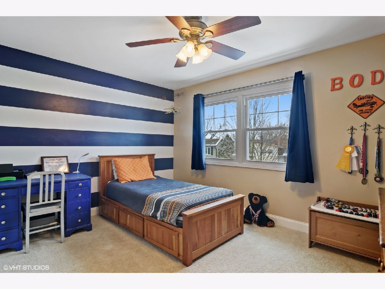
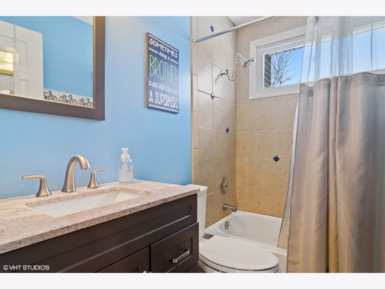
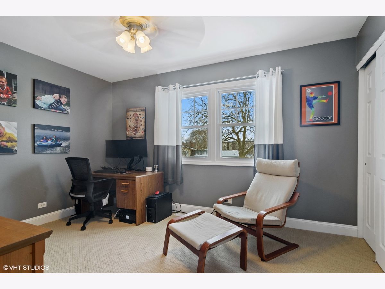
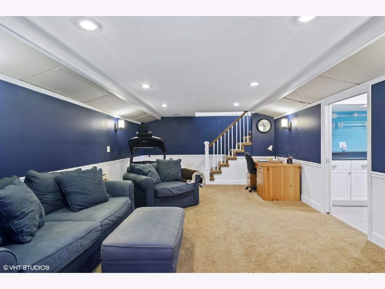
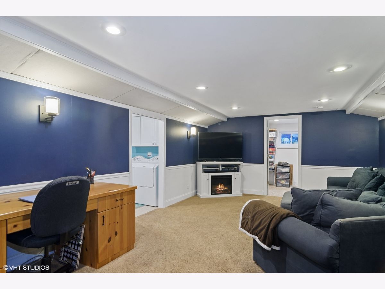
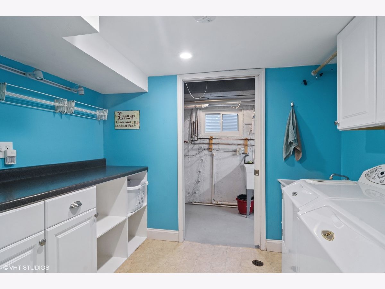
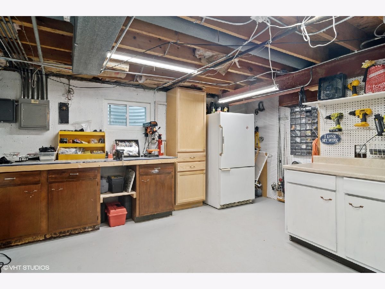
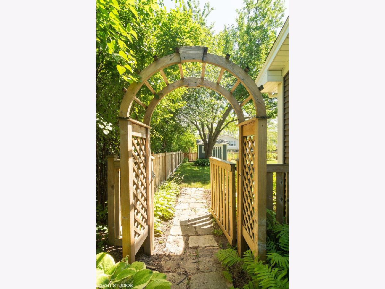
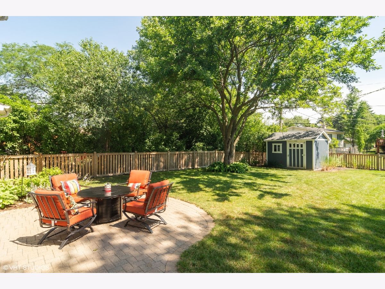
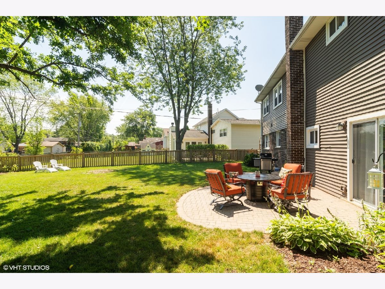
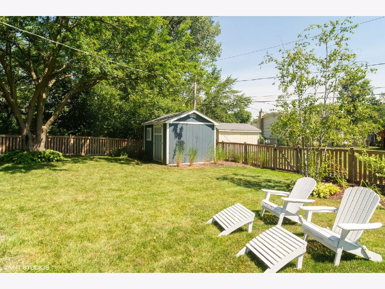
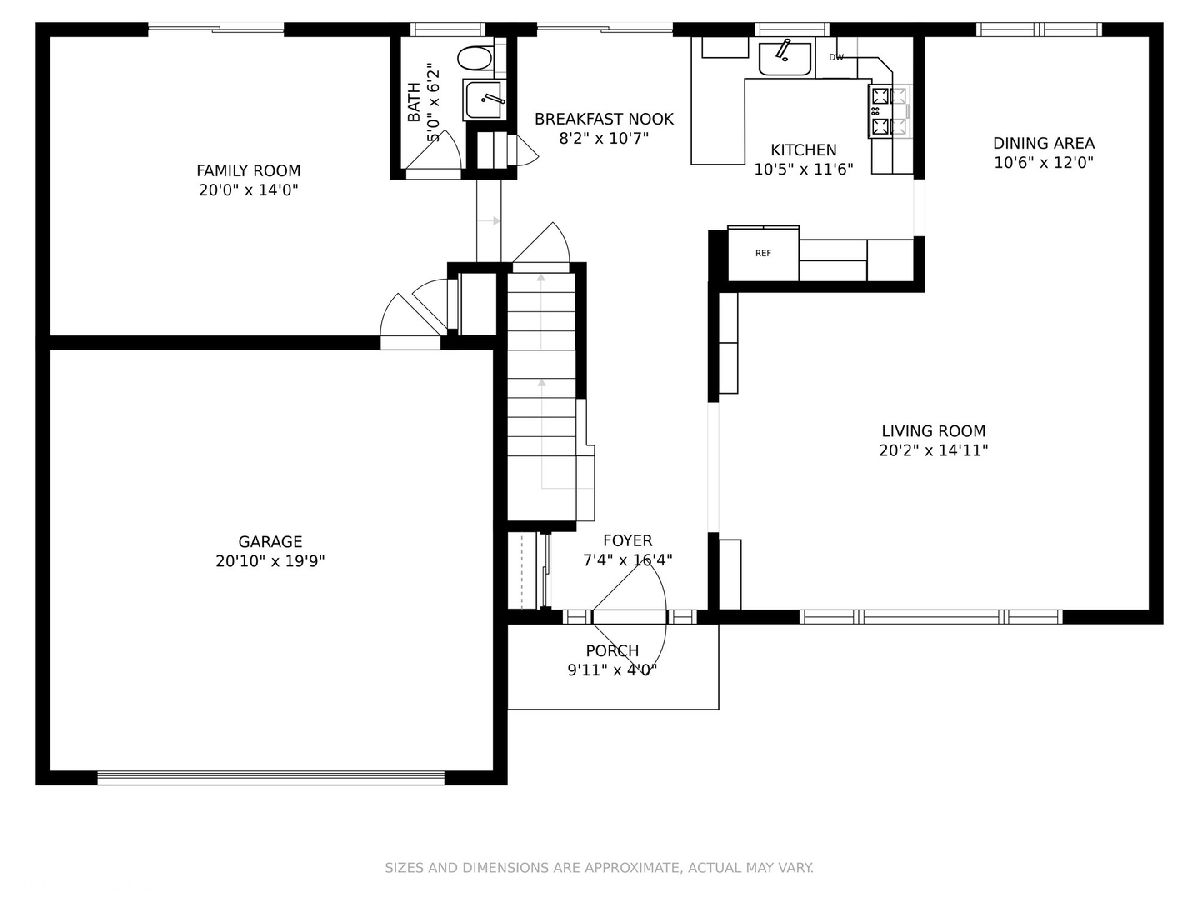
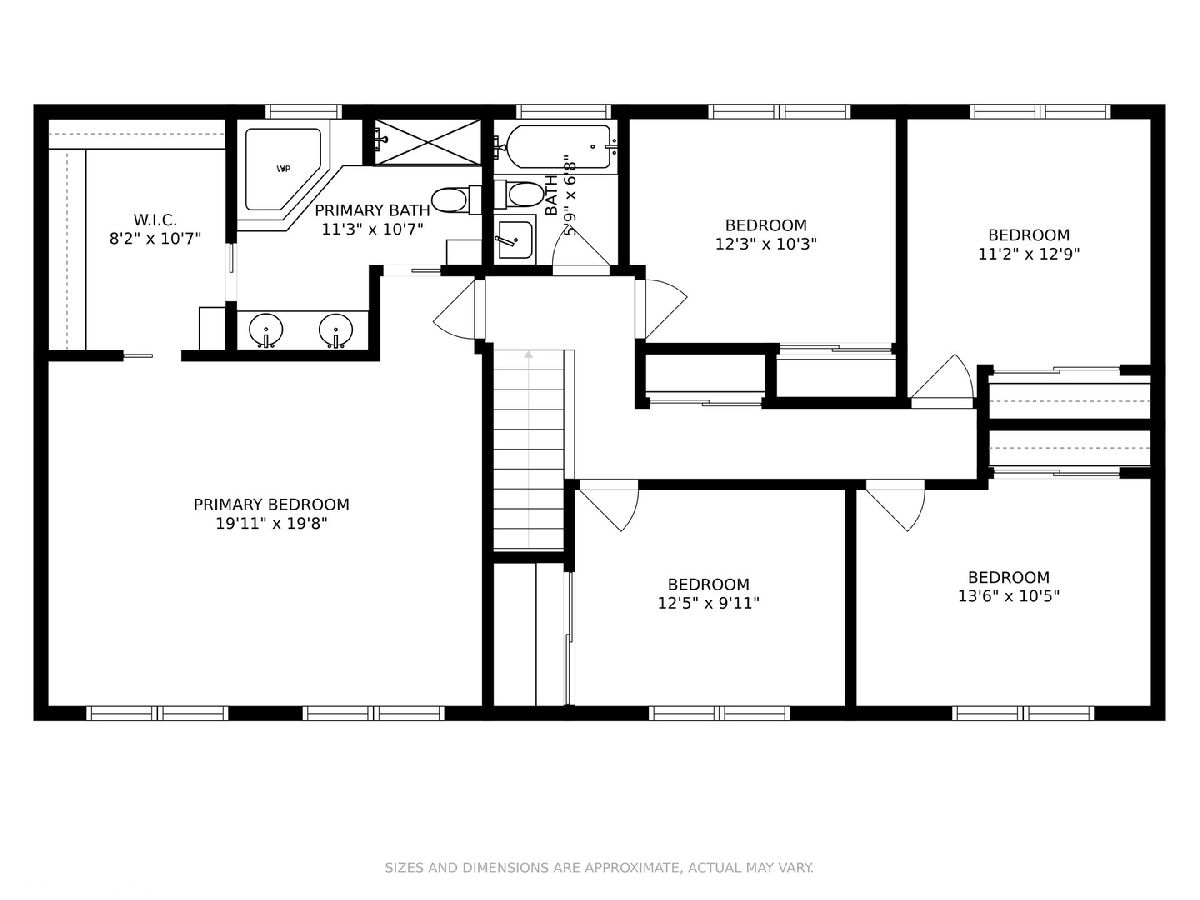
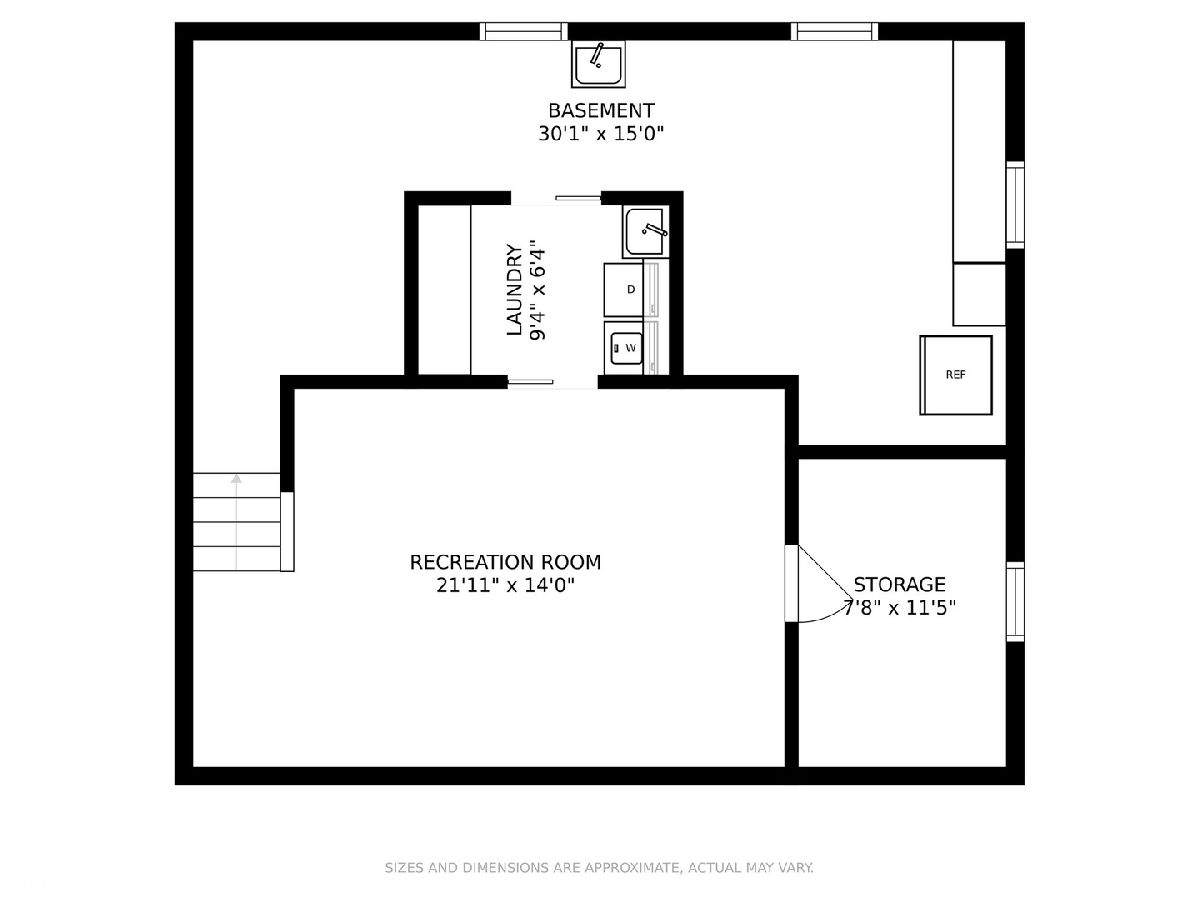
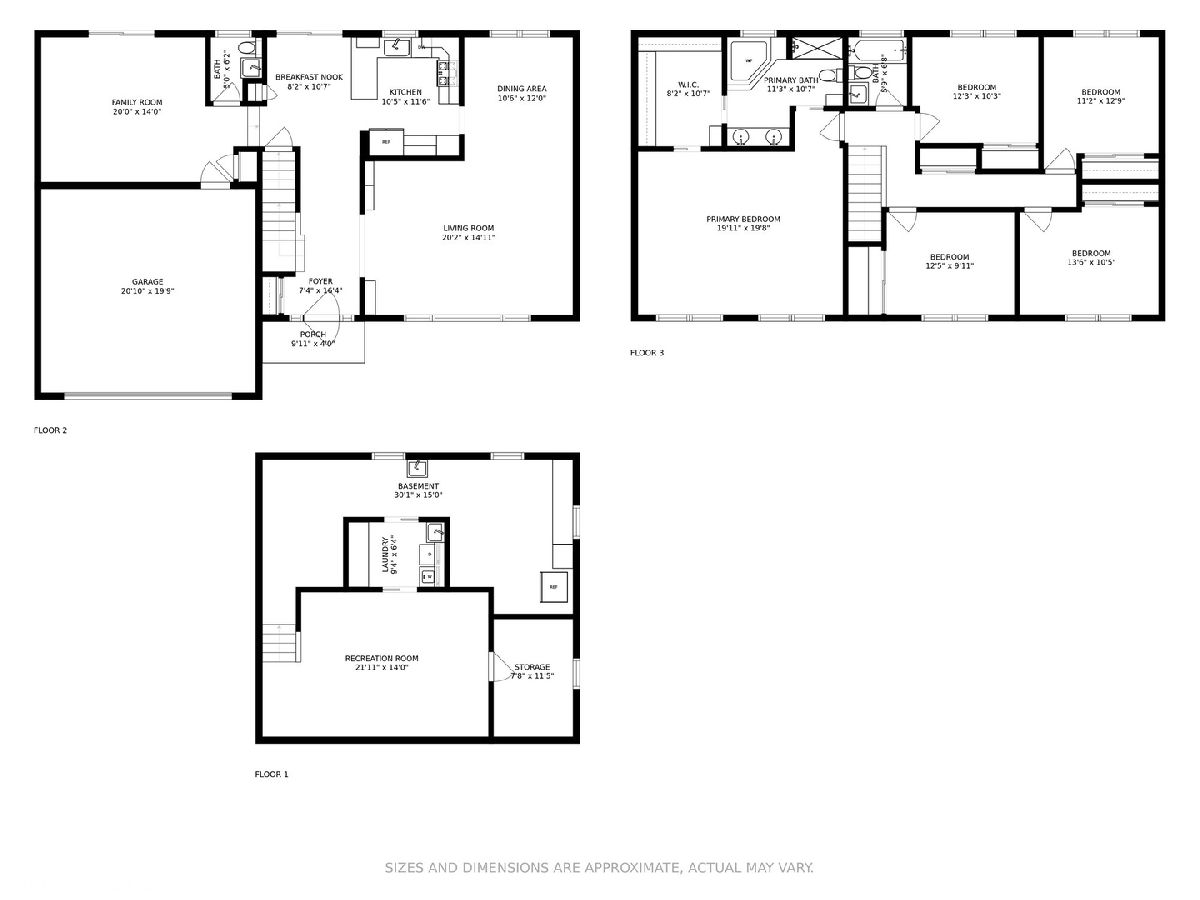
Room Specifics
Total Bedrooms: 5
Bedrooms Above Ground: 5
Bedrooms Below Ground: 0
Dimensions: —
Floor Type: —
Dimensions: —
Floor Type: —
Dimensions: —
Floor Type: —
Dimensions: —
Floor Type: —
Full Bathrooms: 3
Bathroom Amenities: Whirlpool,Separate Shower,Double Sink
Bathroom in Basement: 0
Rooms: —
Basement Description: Finished,Rec/Family Area,Storage Space
Other Specifics
| 2 | |
| — | |
| Asphalt | |
| — | |
| — | |
| 44.6X125X94.9X137.4 | |
| — | |
| — | |
| — | |
| — | |
| Not in DB | |
| — | |
| — | |
| — | |
| — |
Tax History
| Year | Property Taxes |
|---|---|
| 2007 | $6,161 |
| 2021 | $8,860 |
Contact Agent
Nearby Similar Homes
Nearby Sold Comparables
Contact Agent
Listing Provided By
Coldwell Banker Realty





