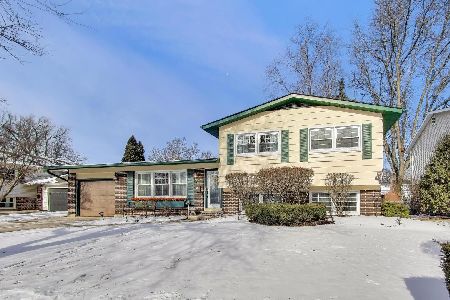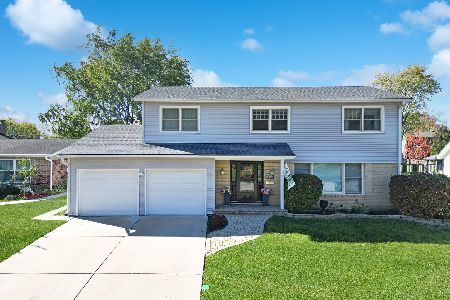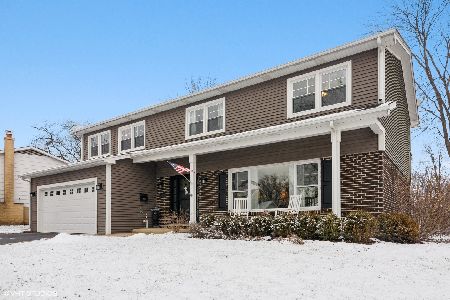2602 Walnut Avenue, Arlington Heights, Illinois 60004
$460,000
|
Sold
|
|
| Status: | Closed |
| Sqft: | 1,314 |
| Cost/Sqft: | $335 |
| Beds: | 4 |
| Baths: | 2 |
| Year Built: | 1969 |
| Property Taxes: | $6,693 |
| Days On Market: | 997 |
| Lot Size: | 0,22 |
Description
Beautifully designed raised ranch flooded with natural light and Pottery Barn feels in Districts 25/214! The welcoming foyer/mudroom is so functional for modern day living. Up a few stairs you will love the living room with new built in electric fireplace & oversized windows overlooking expansive backyard, open concept to the separate dining area with table space and breakfast bar, the well planned kitchen has newer stainless steel appliances, tons of storage and access to a deck perfect for morning coffee and grilling, lastly on this level a huge updated full bath and 3 generous sized bedrooms. Lower level is amazing, the spacious family room is highlighted with built in shelving, a living & play area, & new bar cabinet w/wine fridge. Also, a 2nd updated full bath, 4th bedroom/office ideal for work from home scenario, bonus/play room and utility. The 2 car attached garage seals he deal! Improvements include: A/C, Furnace & Hot Water Heater 2015, front porch 2022, fireplace 2023, playset 2022, basement 2017, foyer 2017, electrical panel 200 amps 2015, backyard landscaping and French drain 2021. The backyard oasis includes patio, playset, shed...like you own private park. This one is a "10"!
Property Specifics
| Single Family | |
| — | |
| — | |
| 1969 | |
| — | |
| — | |
| No | |
| 0.22 |
| Cook | |
| — | |
| — / Not Applicable | |
| — | |
| — | |
| — | |
| 11803350 | |
| 03182110070000 |
Nearby Schools
| NAME: | DISTRICT: | DISTANCE: | |
|---|---|---|---|
|
Grade School
Ivy Hill Elementary School |
25 | — | |
|
High School
Buffalo Grove High School |
214 | Not in DB | |
|
Alternate Elementary School
Thomas Middle School |
— | Not in DB | |
Property History
| DATE: | EVENT: | PRICE: | SOURCE: |
|---|---|---|---|
| 31 May, 2007 | Sold | $377,000 | MRED MLS |
| 19 Mar, 2007 | Under contract | $390,000 | MRED MLS |
| — | Last price change | $410,000 | MRED MLS |
| 1 Jun, 2006 | Listed for sale | $429,000 | MRED MLS |
| 15 Jul, 2015 | Sold | $352,000 | MRED MLS |
| 4 Jun, 2015 | Under contract | $360,000 | MRED MLS |
| 20 May, 2015 | Listed for sale | $360,000 | MRED MLS |
| 2 Aug, 2023 | Sold | $460,000 | MRED MLS |
| 10 Jun, 2023 | Under contract | $439,900 | MRED MLS |
| 8 Jun, 2023 | Listed for sale | $439,900 | MRED MLS |
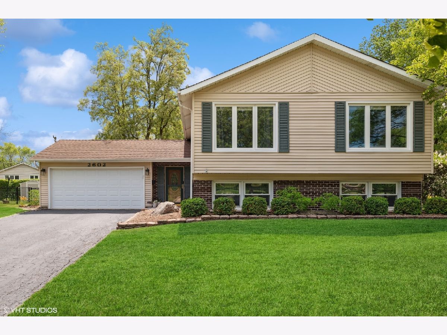
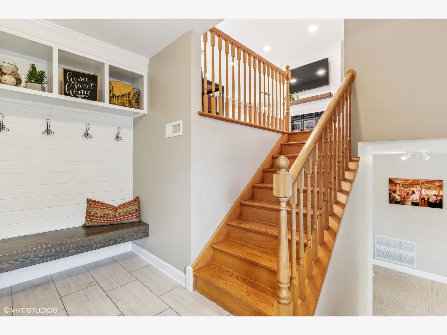
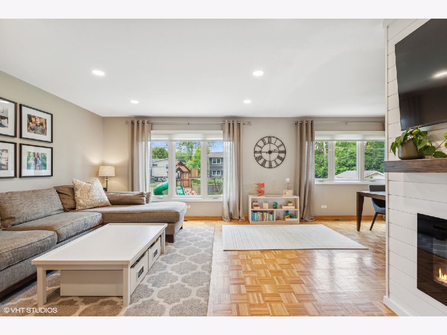
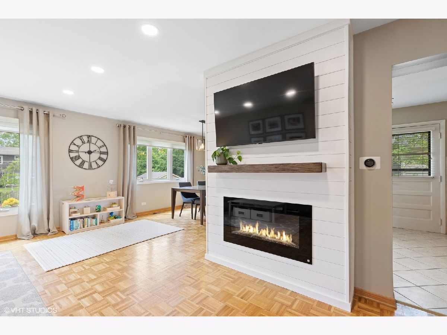
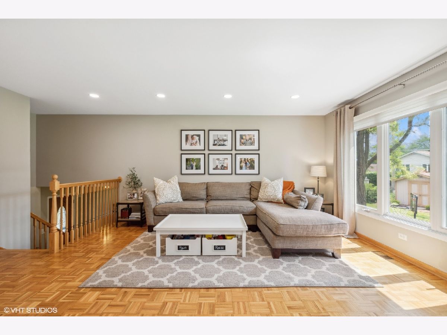
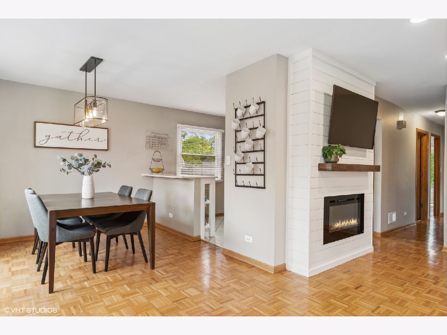
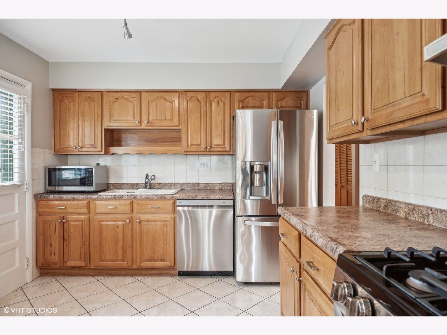
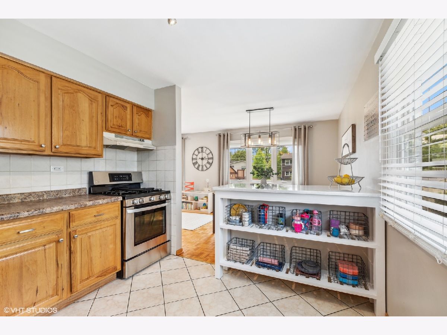
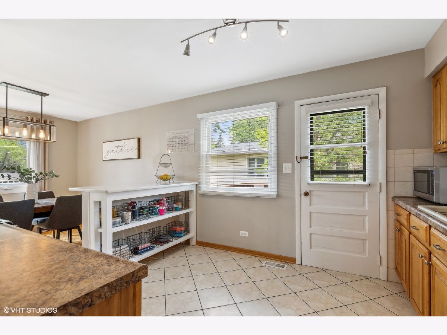
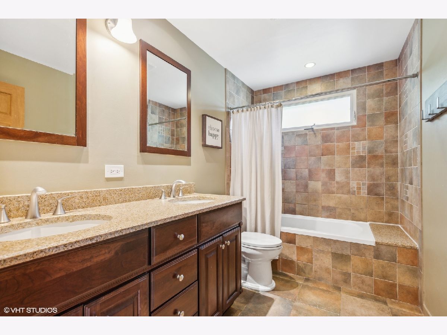
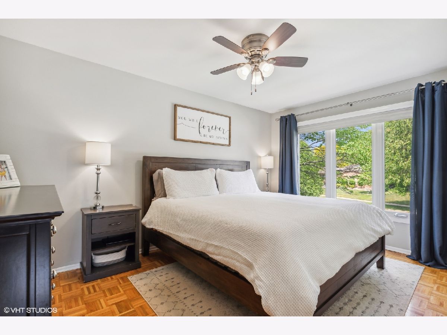
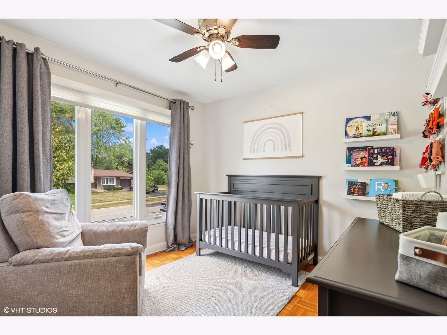
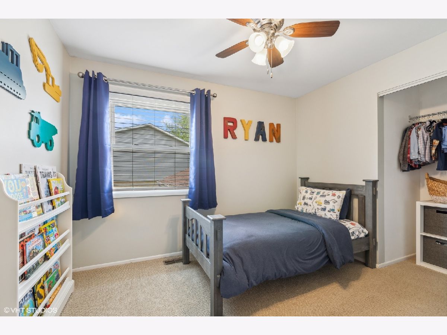
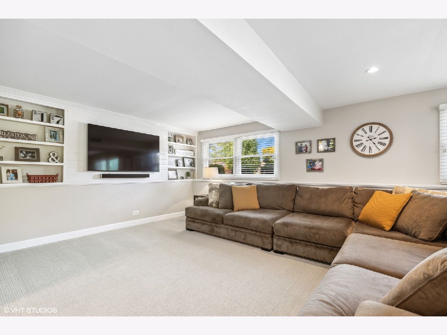
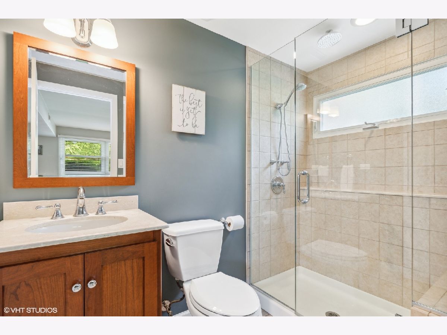
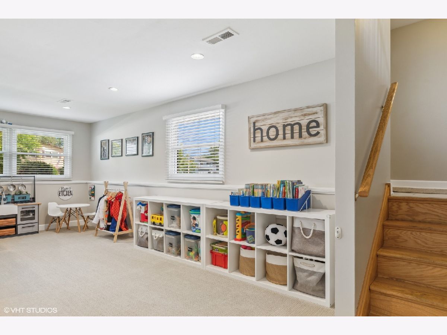
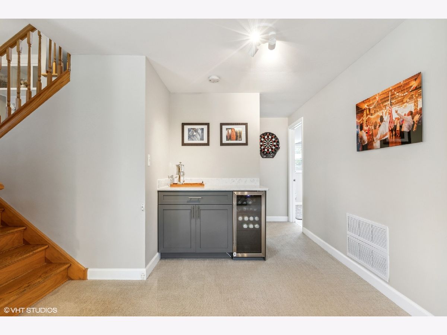
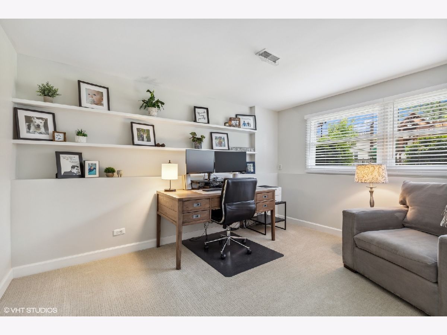
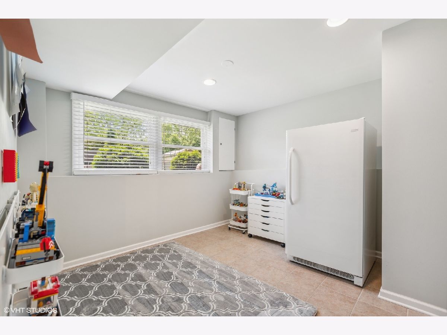
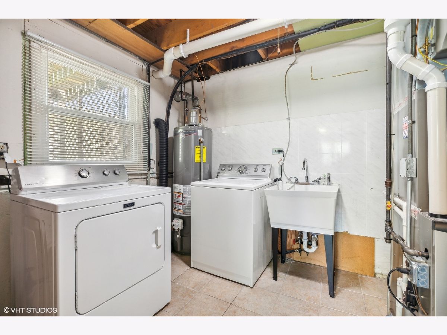
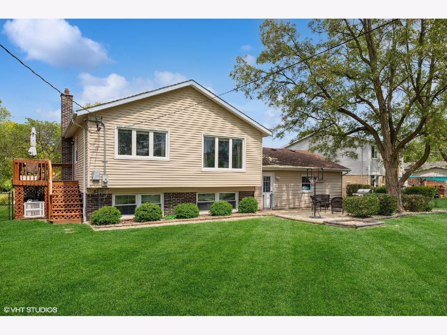
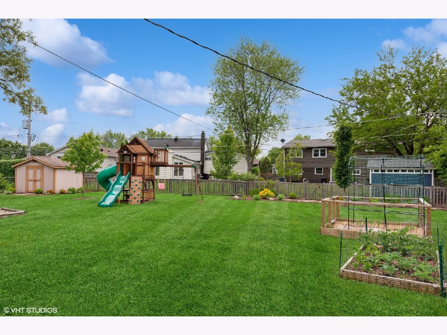
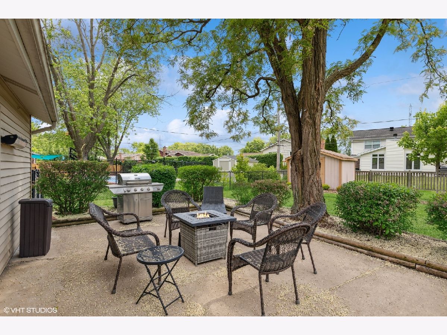
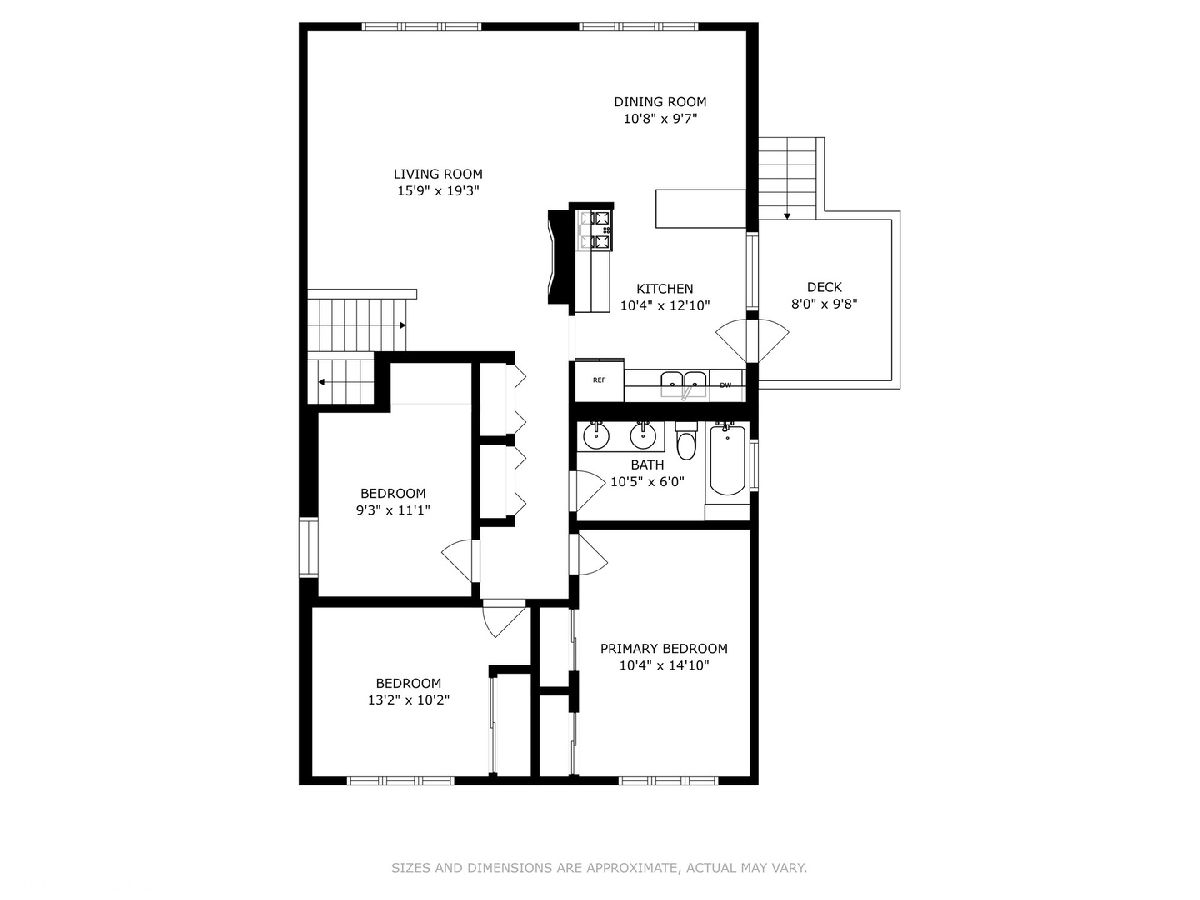
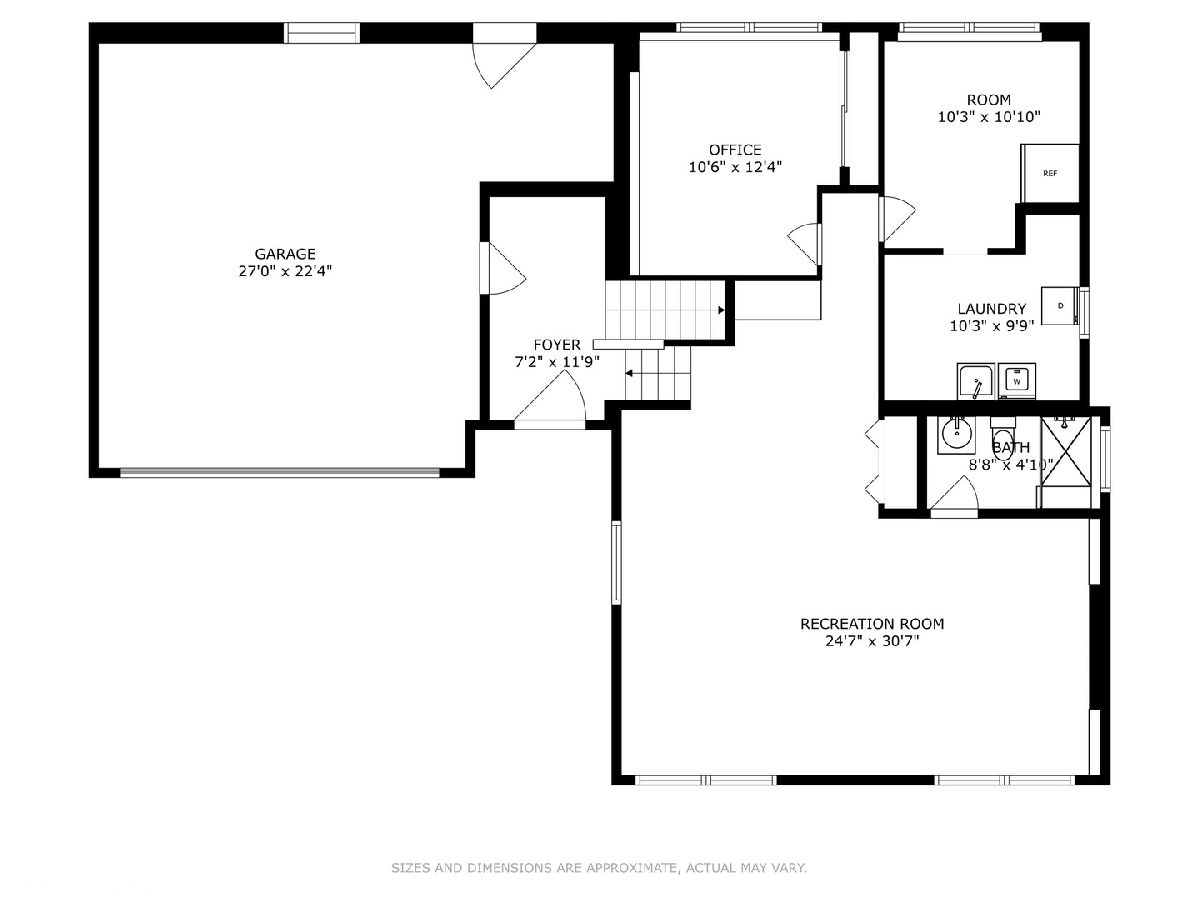
Room Specifics
Total Bedrooms: 4
Bedrooms Above Ground: 4
Bedrooms Below Ground: 0
Dimensions: —
Floor Type: —
Dimensions: —
Floor Type: —
Dimensions: —
Floor Type: —
Full Bathrooms: 2
Bathroom Amenities: —
Bathroom in Basement: 1
Rooms: —
Basement Description: Finished
Other Specifics
| 2 | |
| — | |
| Asphalt | |
| — | |
| — | |
| 64X129X98X142 | |
| — | |
| — | |
| — | |
| — | |
| Not in DB | |
| — | |
| — | |
| — | |
| — |
Tax History
| Year | Property Taxes |
|---|---|
| 2007 | $2,713 |
| 2015 | $6,322 |
| 2023 | $6,693 |
Contact Agent
Nearby Similar Homes
Nearby Sold Comparables
Contact Agent
Listing Provided By
@properties Christie's International Real Estate


