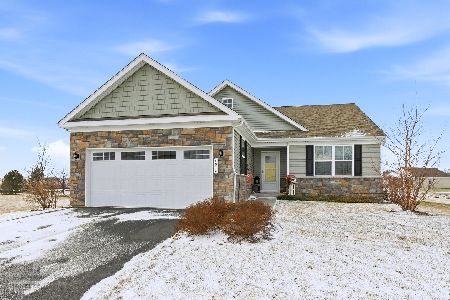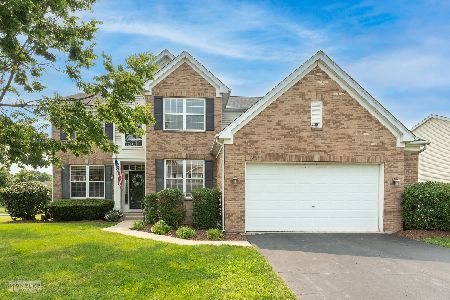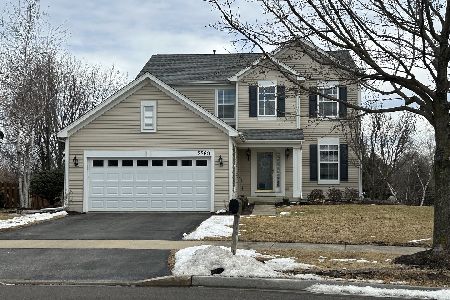2568 Deer Point Drive, Montgomery, Illinois 60538
$254,900
|
Sold
|
|
| Status: | Closed |
| Sqft: | 2,173 |
| Cost/Sqft: | $117 |
| Beds: | 4 |
| Baths: | 4 |
| Year Built: | 2004 |
| Property Taxes: | $6,114 |
| Days On Market: | 3547 |
| Lot Size: | 0,00 |
Description
WOW! Enjoy Panoramic Views of the Nature Preserve! Your 1st Impression will be a Charming Front Porch that Leads You Inside to the Open Floorplan that is Sure to Please! Large Kitchen with Stainless Steel Appliances, 42 inch Cabinetry, Center Island and Closet Pantry Opens to Family Room Complete with Fireplace, Neutral Decor and Views of Nature! 1st Fl also Hosts Formal LR/DR, Den, Laundry Room and 9 ft Ceilings. Vaulted Master Retreat Includes Master Bath and Walk-In Closet! 2nd Floor also has 2 Additional Bedrooms & Loft! One of the Few Walk Out Basements in the Area AND It's Finished with 4th bedroom, Full Bath, a Wet Bar and Ample Storage Space! Oversized 2 Car Garage with Plenty of Room for All of Your Toys! Oswego 308 Schools. Great Pond Located Across the Street is Perfect for Fishing or Skating in the Winter! Miles of Nature Trails, Several Parks and Elementary School are all located within a couple of blocks! This Highly Sought After Blackberry Crossing Home is an A+!!
Property Specifics
| Single Family | |
| — | |
| Traditional | |
| 2004 | |
| Full,Walkout | |
| BRIDGEPORT | |
| No | |
| — |
| Kendall | |
| Blackberry Crossing | |
| 0 / Not Applicable | |
| None | |
| Public | |
| Public Sewer | |
| 09231267 | |
| 0202383018 |
Nearby Schools
| NAME: | DISTRICT: | DISTANCE: | |
|---|---|---|---|
|
Grade School
Lakewood Creek Elementary School |
308 | — | |
|
Middle School
Traughber Junior High School |
308 | Not in DB | |
|
High School
Oswego High School |
308 | Not in DB | |
Property History
| DATE: | EVENT: | PRICE: | SOURCE: |
|---|---|---|---|
| 26 Jul, 2016 | Sold | $254,900 | MRED MLS |
| 3 Jun, 2016 | Under contract | $254,900 | MRED MLS |
| — | Last price change | $264,900 | MRED MLS |
| 19 May, 2016 | Listed for sale | $264,900 | MRED MLS |
Room Specifics
Total Bedrooms: 4
Bedrooms Above Ground: 4
Bedrooms Below Ground: 0
Dimensions: —
Floor Type: Carpet
Dimensions: —
Floor Type: Carpet
Dimensions: —
Floor Type: Carpet
Full Bathrooms: 4
Bathroom Amenities: Whirlpool,Separate Shower,Double Sink
Bathroom in Basement: 1
Rooms: Den,Loft,Recreation Room
Basement Description: Finished,Exterior Access
Other Specifics
| 2 | |
| Concrete Perimeter | |
| Asphalt | |
| Deck, Patio | |
| Nature Preserve Adjacent | |
| 55X160 | |
| Unfinished | |
| Full | |
| Vaulted/Cathedral Ceilings, Wood Laminate Floors, First Floor Laundry | |
| Range, Microwave, Dishwasher, Refrigerator, Washer, Dryer, Disposal, Stainless Steel Appliance(s) | |
| Not in DB | |
| Sidewalks, Street Lights, Street Paved | |
| — | |
| — | |
| Gas Starter |
Tax History
| Year | Property Taxes |
|---|---|
| 2016 | $6,114 |
Contact Agent
Nearby Similar Homes
Nearby Sold Comparables
Contact Agent
Listing Provided By
Realty Executives Grove










