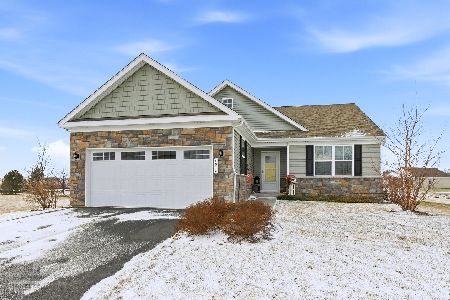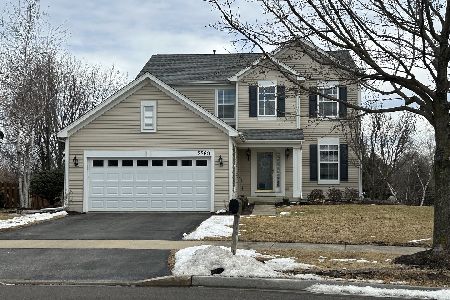2560 Deer Point Drive, Montgomery, Illinois 60538
$256,000
|
Sold
|
|
| Status: | Closed |
| Sqft: | 2,400 |
| Cost/Sqft: | $108 |
| Beds: | 4 |
| Baths: | 3 |
| Year Built: | 2004 |
| Property Taxes: | $6,601 |
| Days On Market: | 3488 |
| Lot Size: | 0,29 |
Description
IF YOU WANT A SUBDIVISION WITH A COUNTRY FEEL THIS IS THE HOME FOR YOU. DECK OVERLOOKS A FANTASTIC YARD WITH A VIEW OF ONLY TREES. NO HOMES IN THE BACK. MANY FLOWER BEDS. WALK-OUT UNFINSHED BASEMENT. 1ST FLOOR WITH HARDWOOD AND NEUTRAL DECORATING. B/I MICRO AND DISHWASHER IN KITCHEN WITH PANTRY CLOSET. MAKE SURE TO CHECK OUT DOOR IN KITCHEN AREA THAT OPENS ON BOTH SIDES WITH B/I BLINDS. OFFICE ON 1ST FLOOR COULD BE USED AS 5TH BEDROOM. COULD USE PART OF FORMAL LIVING ROOM AS A COMBO FOR FORMAL DINING ROOM. HUGE MASTER BEDROOM WITH MASTER BATH THAT HAS BIG SOAKING TUB AND SEPARATE SHOWER. DOUBLE VANITY. NEW A/C PUT IN 2015 WITH 20YR WARRANTY. ALL OUTSIDE TRIM PAINTED PRFESSIONALLY IN 2015. GARAGE IS INSULATED AND HAS EDO. 7 APPLE TREES AND 2 CHERRY TREES. EASY TO SHOW.
Property Specifics
| Single Family | |
| — | |
| — | |
| 2004 | |
| Full,Walkout | |
| — | |
| No | |
| 0.29 |
| Kendall | |
| Blackberry Crossing | |
| 0 / Not Applicable | |
| None | |
| Public | |
| Public Sewer | |
| 09289906 | |
| 0202383017 |
Property History
| DATE: | EVENT: | PRICE: | SOURCE: |
|---|---|---|---|
| 27 Sep, 2016 | Sold | $256,000 | MRED MLS |
| 19 Jul, 2016 | Under contract | $259,900 | MRED MLS |
| 17 Jul, 2016 | Listed for sale | $259,900 | MRED MLS |
| 1 May, 2025 | Sold | $425,000 | MRED MLS |
| 2 Mar, 2025 | Under contract | $425,000 | MRED MLS |
| 2 Mar, 2025 | Listed for sale | $425,000 | MRED MLS |
Room Specifics
Total Bedrooms: 4
Bedrooms Above Ground: 4
Bedrooms Below Ground: 0
Dimensions: —
Floor Type: Carpet
Dimensions: —
Floor Type: Carpet
Dimensions: —
Floor Type: Carpet
Full Bathrooms: 3
Bathroom Amenities: Separate Shower,Double Sink,Soaking Tub
Bathroom in Basement: 0
Rooms: Den
Basement Description: Unfinished
Other Specifics
| 2 | |
| — | |
| Asphalt | |
| Deck | |
| — | |
| 56X158X106X162 | |
| — | |
| Full | |
| Hardwood Floors, First Floor Bedroom, First Floor Laundry | |
| Microwave, Dishwasher | |
| Not in DB | |
| Sidewalks, Street Lights, Street Paved | |
| — | |
| — | |
| — |
Tax History
| Year | Property Taxes |
|---|---|
| 2016 | $6,601 |
| 2025 | $8,953 |
Contact Agent
Nearby Similar Homes
Nearby Sold Comparables
Contact Agent
Listing Provided By
Kettley & Co. Inc.









