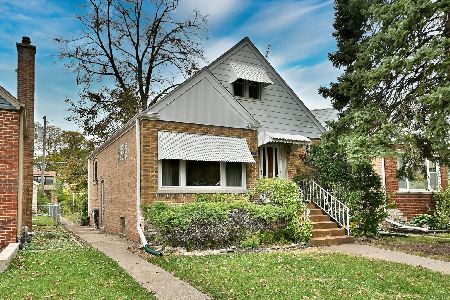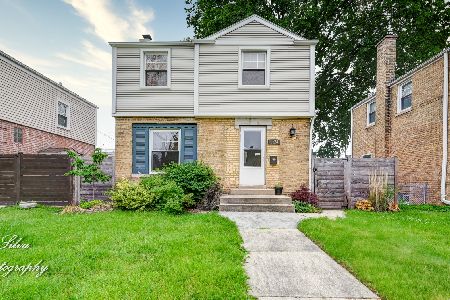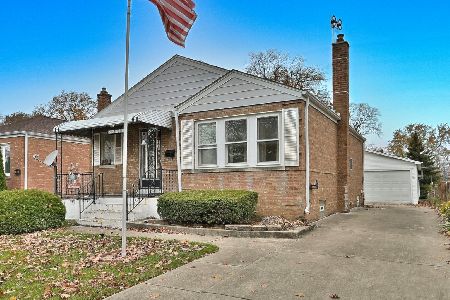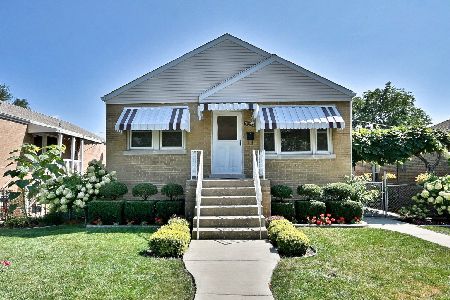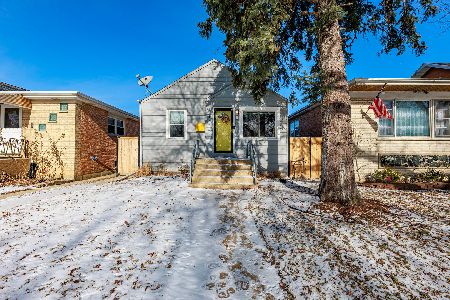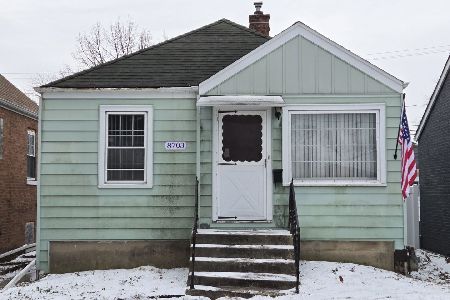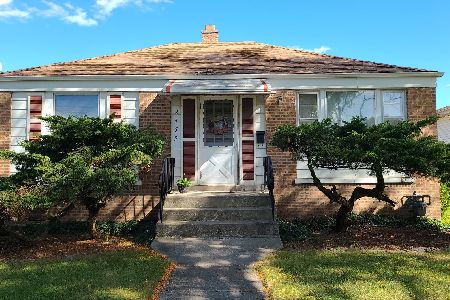2568 Elm Street, River Grove, Illinois 60171
$330,500
|
Sold
|
|
| Status: | Closed |
| Sqft: | 1,736 |
| Cost/Sqft: | $184 |
| Beds: | 4 |
| Baths: | 2 |
| Year Built: | 1950 |
| Property Taxes: | $6,049 |
| Days On Market: | 1576 |
| Lot Size: | 0,10 |
Description
This property in River Grove is sure to feel like it's welcoming you home, just in time for the Holidays. As you walk to the front door you'll be impressed with the brick paver walkways, front stoop, and well designed front yard that could easily adapt to your landscape additions, should you choose. Once inside you'll appreciate the abundance of windows allowing tons of natural light to show off all this home has to offer. There are four nicely sized bedrooms on the upper level, plus a full bath, while the half bath is located on the main level. We think you'll agree that one of the main features of this home is the open concept kitchen and living area adorned by a beautiful stone fireplace. What a dream to have an entire wall of cabinets and countertops, a well designed island with a stainless steel double sink, and plenty of room for everyone while you cook meals together, hang out, or entertain. You'll appreciate brand new sliding glass doors being installed that lead to your backyard with a wonderfully designed brick paver patio, and access to your oversized three car, heated garage. Don't forget - the basement is generous in size, allowing for additional living space as you choose, with laundry in its own area that can easily come to life with your Pinterest ideas. Don't delay - schedule your showing - This property is eagerly awaiting its new owners!
Property Specifics
| Single Family | |
| — | |
| Tri-Level | |
| 1950 | |
| Partial | |
| — | |
| No | |
| 0.1 |
| Cook | |
| — | |
| — / Not Applicable | |
| None | |
| Lake Michigan | |
| Sewer-Storm | |
| 11243717 | |
| 12274100260000 |
Nearby Schools
| NAME: | DISTRICT: | DISTANCE: | |
|---|---|---|---|
|
Grade School
River Grove Elementary School |
85.5 | — | |
|
Middle School
River Grove Elementary School |
85.5 | Not in DB | |
|
High School
East Leyden High School |
212 | Not in DB | |
Property History
| DATE: | EVENT: | PRICE: | SOURCE: |
|---|---|---|---|
| 25 Oct, 2015 | Under contract | $0 | MRED MLS |
| 1 Oct, 2015 | Listed for sale | $0 | MRED MLS |
| 15 Dec, 2021 | Sold | $330,500 | MRED MLS |
| 18 Oct, 2021 | Under contract | $319,900 | MRED MLS |
| 11 Oct, 2021 | Listed for sale | $319,900 | MRED MLS |
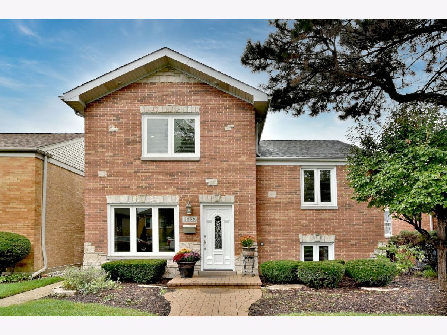
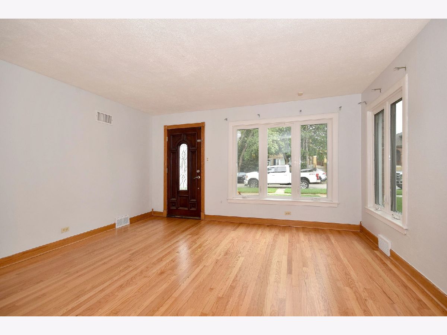
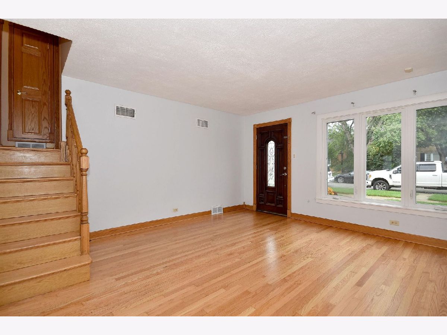
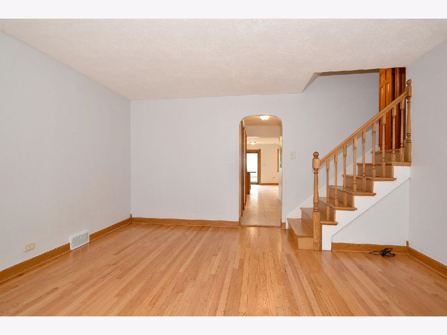
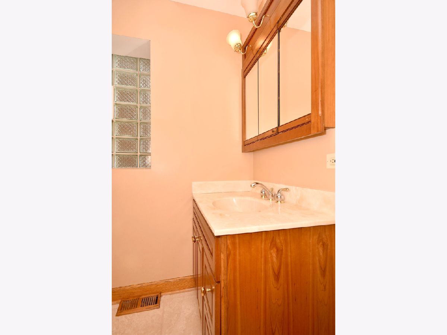
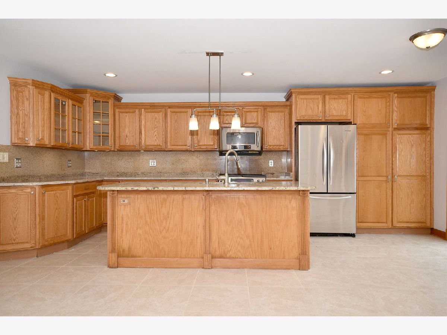
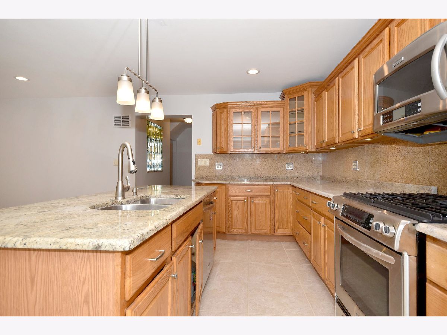
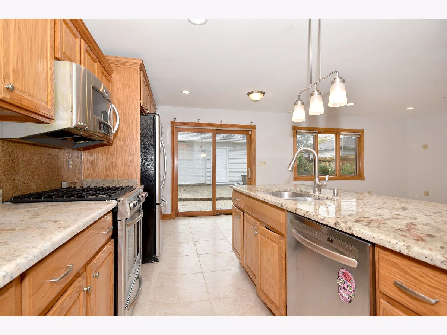
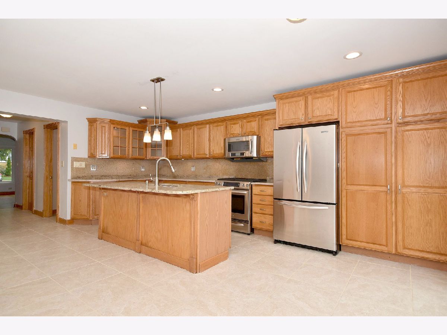
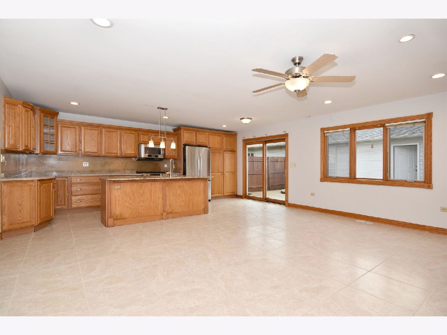
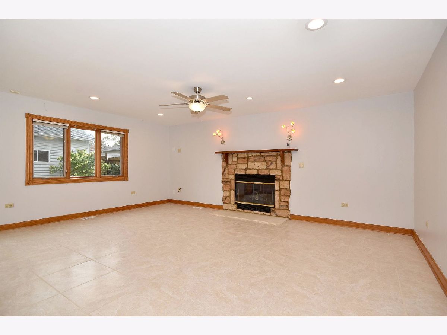
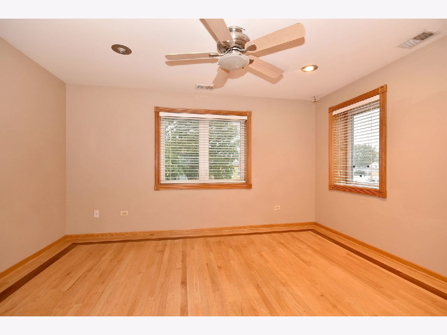
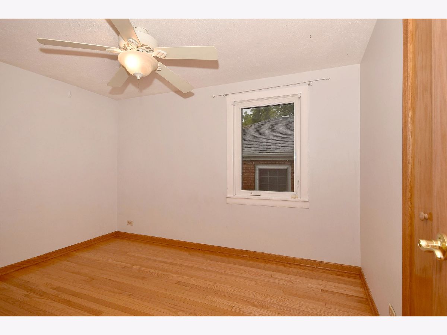
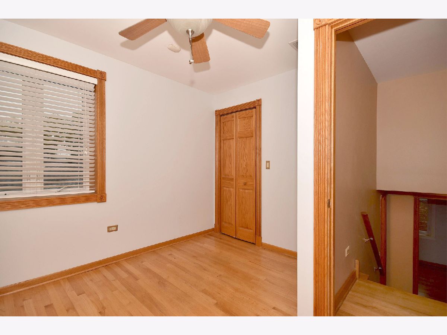
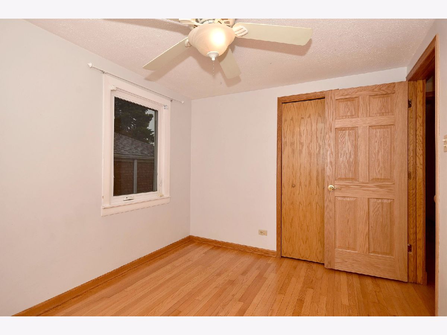
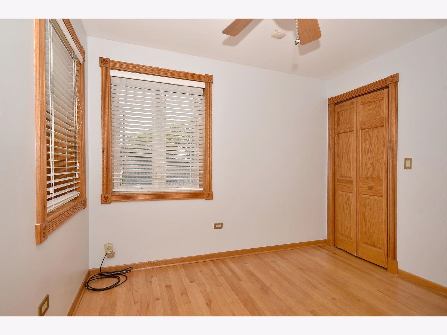
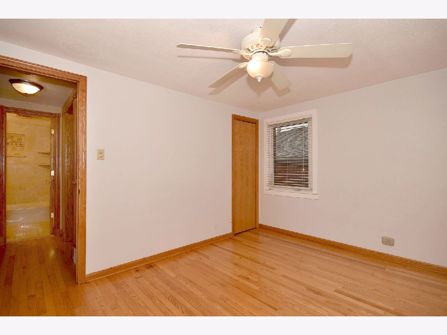
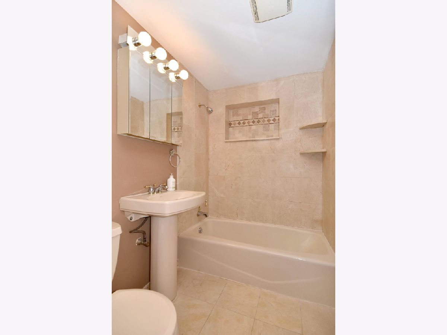
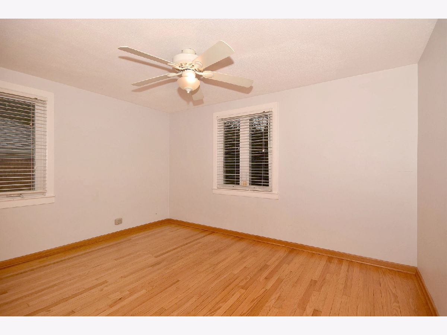
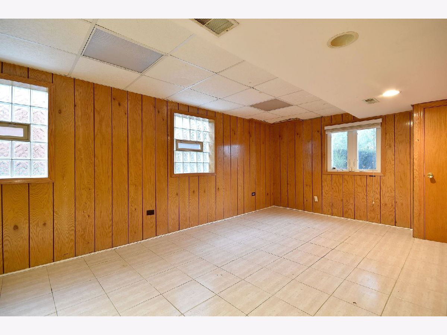
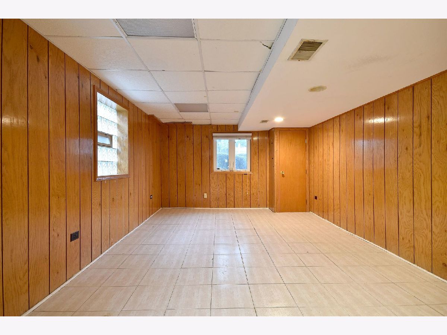
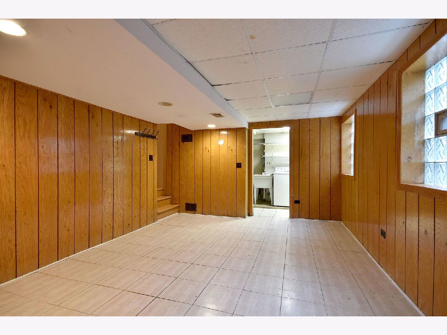
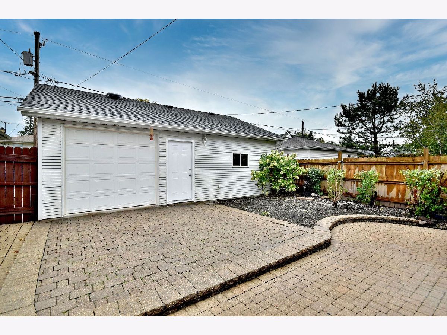
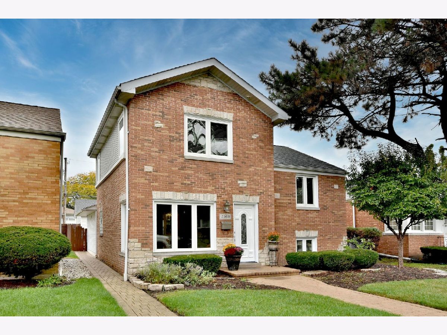
Room Specifics
Total Bedrooms: 4
Bedrooms Above Ground: 4
Bedrooms Below Ground: 0
Dimensions: —
Floor Type: Hardwood
Dimensions: —
Floor Type: Hardwood
Dimensions: —
Floor Type: —
Full Bathrooms: 2
Bathroom Amenities: —
Bathroom in Basement: 0
Rooms: No additional rooms
Basement Description: Partially Finished
Other Specifics
| 3 | |
| — | |
| — | |
| Brick Paver Patio | |
| — | |
| 30 X 125 | |
| — | |
| None | |
| Hardwood Floors, Granite Counters | |
| Range, Microwave, Dishwasher, Refrigerator, Washer, Dryer, Stainless Steel Appliance(s) | |
| Not in DB | |
| Park, Curbs, Sidewalks, Street Lights, Street Paved | |
| — | |
| — | |
| Gas Starter |
Tax History
| Year | Property Taxes |
|---|---|
| 2021 | $6,049 |
Contact Agent
Nearby Similar Homes
Nearby Sold Comparables
Contact Agent
Listing Provided By
Coldwell Banker Realty

