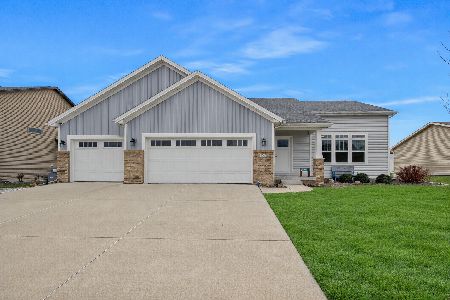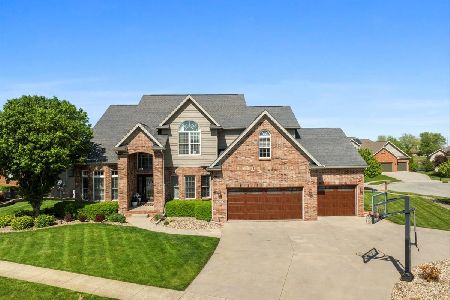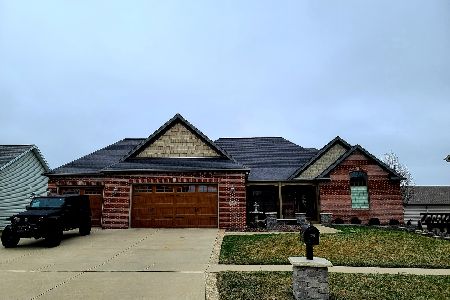2568 Sedona Drive, Normal, Illinois 61761
$322,500
|
Sold
|
|
| Status: | Closed |
| Sqft: | 3,154 |
| Cost/Sqft: | $103 |
| Beds: | 6 |
| Baths: | 5 |
| Year Built: | 2004 |
| Property Taxes: | $9,331 |
| Days On Market: | 4274 |
| Lot Size: | 0,00 |
Description
Incredibly spacious 6 bedroom, 4.5 bath home with breathtaking lake view! With nearly 5,000 square feet, this 2-story sits majestically on a 1/3 acre corner lot. Gourmet eat-in kitchen w/ extra large island, built in wine chiller, stainless appliances, granite tops and fantastic natural light! Additional "Butler's Pantry" leads to formal dining. Finished basement w/ daylight windows! 2 story foyer & split staircase! Convenient 1st floor office. Mudroom w/ custom cubbies leads to 1st floor laundry. Must see!
Property Specifics
| Single Family | |
| — | |
| Traditional | |
| 2004 | |
| Full | |
| — | |
| No | |
| — |
| Mc Lean | |
| North Bridge | |
| — / Not Applicable | |
| — | |
| Public | |
| Public Sewer | |
| 10219677 | |
| 1411277016 |
Nearby Schools
| NAME: | DISTRICT: | DISTANCE: | |
|---|---|---|---|
|
Grade School
Hudson Elementary |
5 | — | |
|
Middle School
Kingsley Jr High |
5 | Not in DB | |
|
High School
Normal Community West High Schoo |
5 | Not in DB | |
Property History
| DATE: | EVENT: | PRICE: | SOURCE: |
|---|---|---|---|
| 19 Dec, 2014 | Sold | $322,500 | MRED MLS |
| 6 Nov, 2014 | Under contract | $324,900 | MRED MLS |
| 10 May, 2014 | Listed for sale | $390,000 | MRED MLS |
| 4 Jun, 2018 | Sold | $315,000 | MRED MLS |
| 5 May, 2018 | Under contract | $328,500 | MRED MLS |
| 15 Mar, 2018 | Listed for sale | $339,000 | MRED MLS |
| 26 Jun, 2025 | Sold | $517,500 | MRED MLS |
| 3 Jun, 2025 | Under contract | $535,000 | MRED MLS |
| — | Last price change | $550,000 | MRED MLS |
| 8 May, 2025 | Listed for sale | $550,000 | MRED MLS |
Room Specifics
Total Bedrooms: 6
Bedrooms Above Ground: 6
Bedrooms Below Ground: 0
Dimensions: —
Floor Type: Carpet
Dimensions: —
Floor Type: Carpet
Dimensions: —
Floor Type: Carpet
Dimensions: —
Floor Type: —
Dimensions: —
Floor Type: —
Full Bathrooms: 5
Bathroom Amenities: Whirlpool
Bathroom in Basement: 1
Rooms: Other Room,Family Room,Foyer
Basement Description: Egress Window,Other,Finished
Other Specifics
| 3 | |
| — | |
| — | |
| Deck | |
| Landscaped,Pond(s),Corner Lot | |
| 120 X 113 | |
| — | |
| Full | |
| Built-in Features, Walk-In Closet(s) | |
| Dishwasher, Refrigerator, Range, Microwave | |
| Not in DB | |
| — | |
| — | |
| — | |
| Gas Log |
Tax History
| Year | Property Taxes |
|---|---|
| 2014 | $9,331 |
| 2018 | $8,908 |
| 2025 | $11,350 |
Contact Agent
Nearby Similar Homes
Nearby Sold Comparables
Contact Agent
Listing Provided By
Berkshire Hathaway Snyder Real Estate








