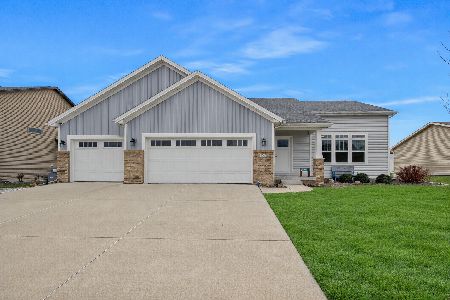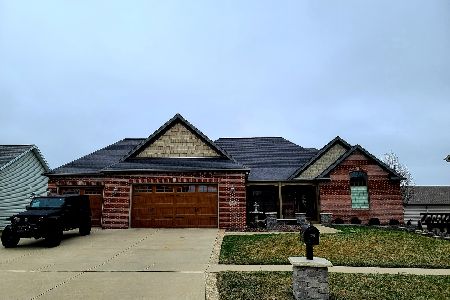2568 Sedona Drive, Normal, Illinois 61761
$517,500
|
Sold
|
|
| Status: | Closed |
| Sqft: | 4,748 |
| Cost/Sqft: | $113 |
| Beds: | 4 |
| Baths: | 5 |
| Year Built: | 2004 |
| Property Taxes: | $11,350 |
| Days On Market: | 258 |
| Lot Size: | 0,00 |
Description
Welcome to this exceptional 6-bedroom, 4.5-bathroom home in the desirable North Bridge Subdivision. Enjoy stunning lake views, thoughtful updates throughout, and a prime location near the Constitution Trail-perfect for walking, running, and biking. Step inside to a spacious, light-filled layout designed for both entertaining and everyday living. At the heart of the home is a beautifully updated kitchen featuring a large island, stainless steel appliances, ample counter space, and a butler's pantry-perfect for hosting gatherings with ease. The main floor also offers a dedicated home office, a cozy living area, and a flexible space that can serve as a formal dining room or playroom. Upstairs, the generously sized primary suite boasts a large bathroom with dual vanities, a soaking tub, and a walk-in closet. The additional bedrooms and multiple full baths offer plenty of space for family and guests. The finished basement, complete with daylight windows, provides even more living space-ideal for a rec room, home theater, gym, or guest quarters. Outside, unwind on the newer deck and take in peaceful lake views. Whether you're relaxing or entertaining, this home offers the perfect backdrop-all just minutes from the scenic Constitution Trail.
Property Specifics
| Single Family | |
| — | |
| — | |
| 2004 | |
| — | |
| — | |
| No | |
| — |
| — | |
| North Bridge | |
| 112 / Annual | |
| — | |
| — | |
| — | |
| 12354683 | |
| 1411277016 |
Nearby Schools
| NAME: | DISTRICT: | DISTANCE: | |
|---|---|---|---|
|
Grade School
Hudson Elementary |
5 | — | |
|
Middle School
Kingsley Jr High |
5 | Not in DB | |
|
High School
Normal Community West High Schoo |
5 | Not in DB | |
Property History
| DATE: | EVENT: | PRICE: | SOURCE: |
|---|---|---|---|
| 19 Dec, 2014 | Sold | $322,500 | MRED MLS |
| 6 Nov, 2014 | Under contract | $324,900 | MRED MLS |
| 10 May, 2014 | Listed for sale | $390,000 | MRED MLS |
| 4 Jun, 2018 | Sold | $315,000 | MRED MLS |
| 5 May, 2018 | Under contract | $328,500 | MRED MLS |
| 15 Mar, 2018 | Listed for sale | $339,000 | MRED MLS |
| 26 Jun, 2025 | Sold | $517,500 | MRED MLS |
| 3 Jun, 2025 | Under contract | $535,000 | MRED MLS |
| — | Last price change | $550,000 | MRED MLS |
| 8 May, 2025 | Listed for sale | $550,000 | MRED MLS |
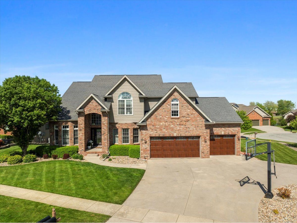
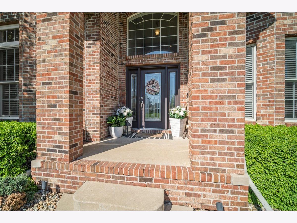
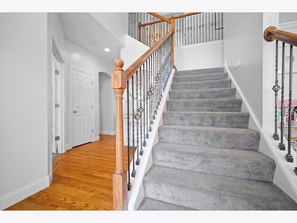
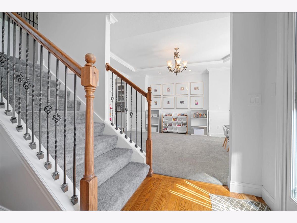
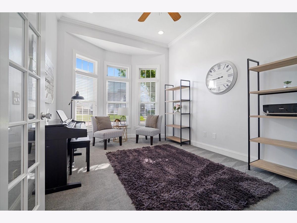
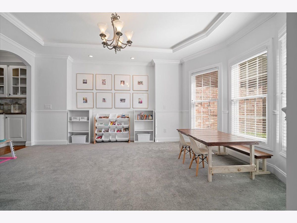
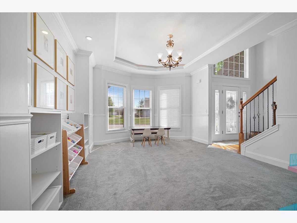
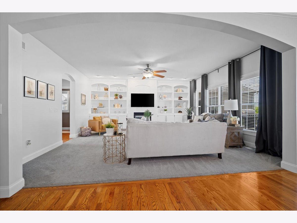
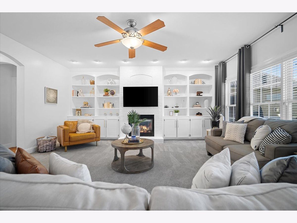
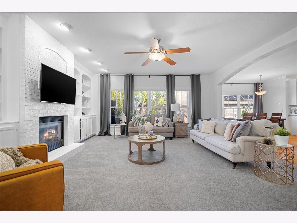
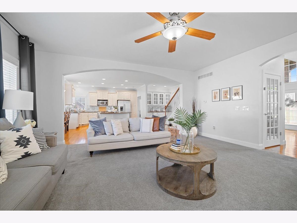
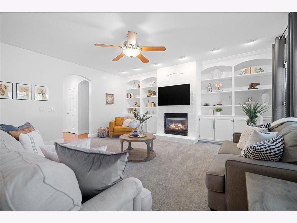
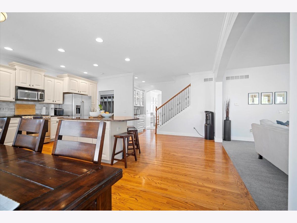
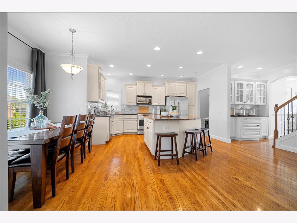
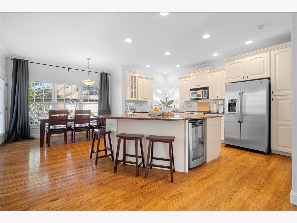
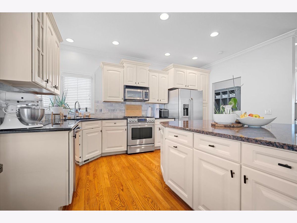
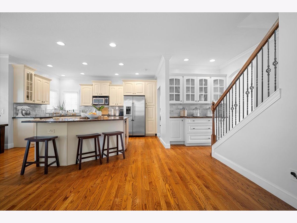
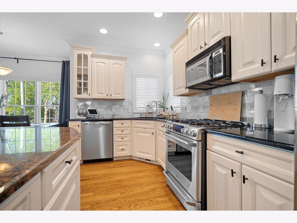
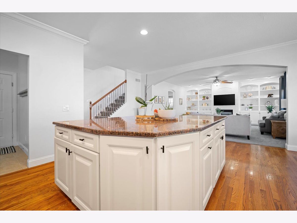
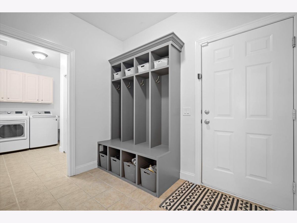
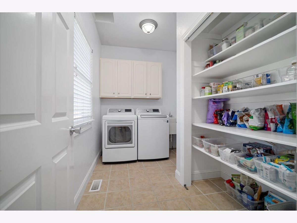
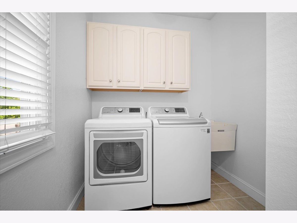
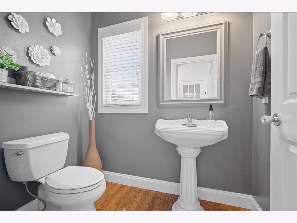
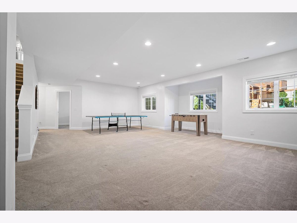
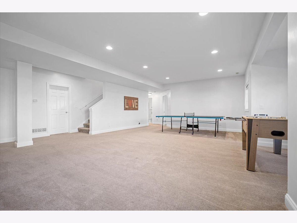
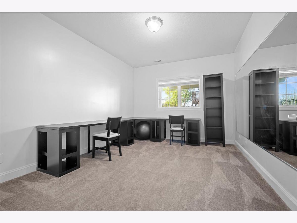
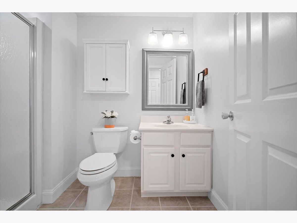
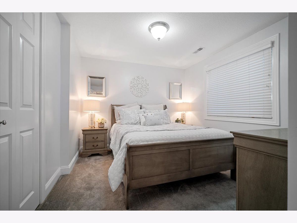
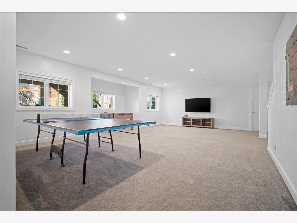
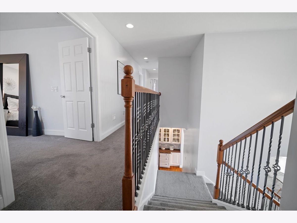
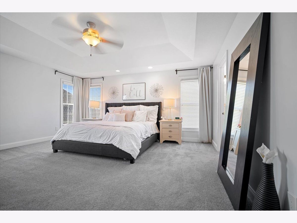
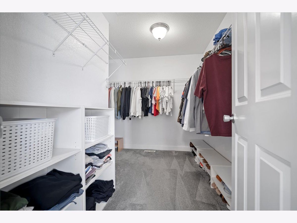
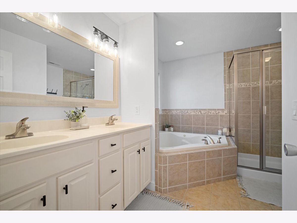
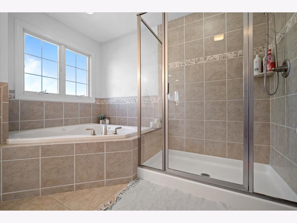
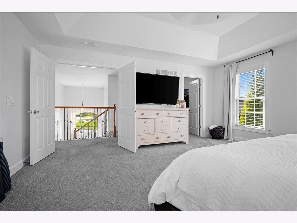
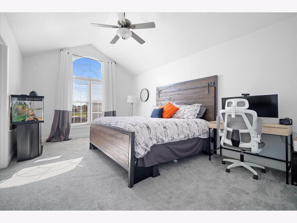
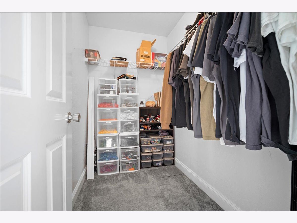
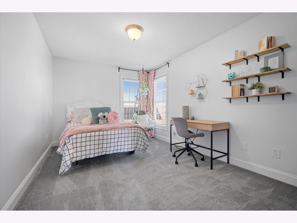
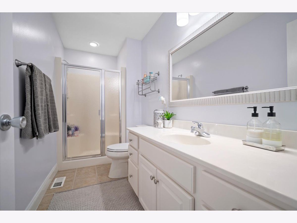
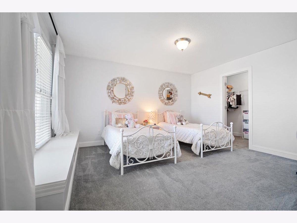
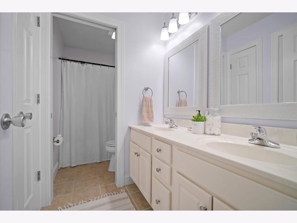
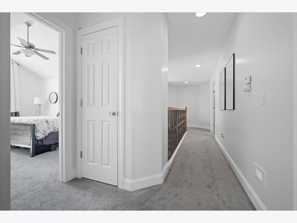
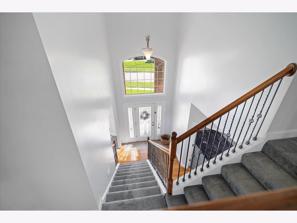
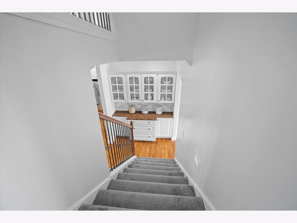
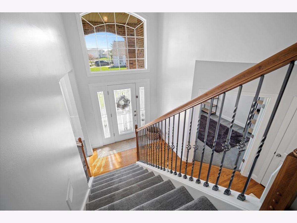
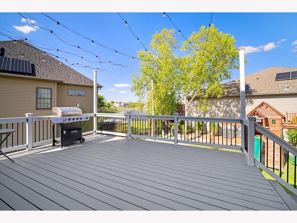
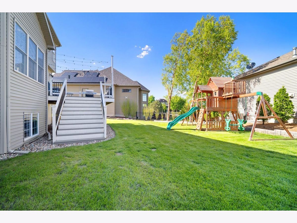
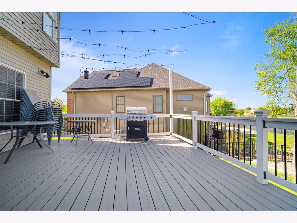
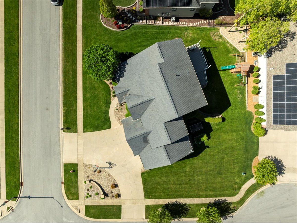
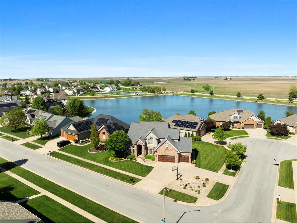
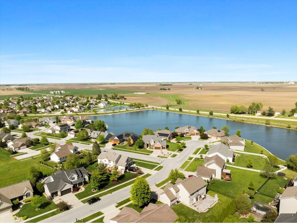
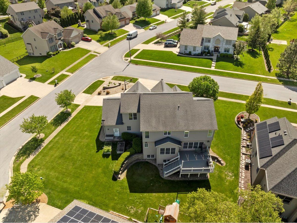
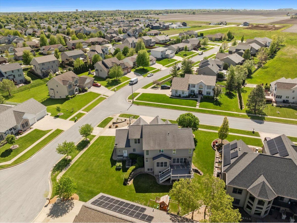
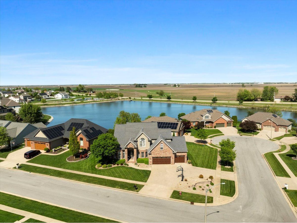
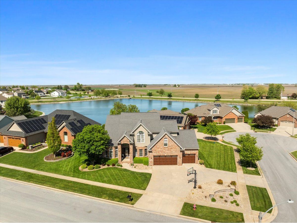
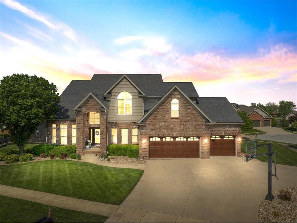
Room Specifics
Total Bedrooms: 6
Bedrooms Above Ground: 4
Bedrooms Below Ground: 2
Dimensions: —
Floor Type: —
Dimensions: —
Floor Type: —
Dimensions: —
Floor Type: —
Dimensions: —
Floor Type: —
Dimensions: —
Floor Type: —
Full Bathrooms: 5
Bathroom Amenities: Whirlpool
Bathroom in Basement: 1
Rooms: —
Basement Description: —
Other Specifics
| 3 | |
| — | |
| — | |
| — | |
| — | |
| 120 X 113 | |
| — | |
| — | |
| — | |
| — | |
| Not in DB | |
| — | |
| — | |
| — | |
| — |
Tax History
| Year | Property Taxes |
|---|---|
| 2014 | $9,331 |
| 2018 | $8,908 |
| 2025 | $11,350 |
Contact Agent
Nearby Similar Homes
Nearby Sold Comparables
Contact Agent
Listing Provided By
RE/MAX Rising


