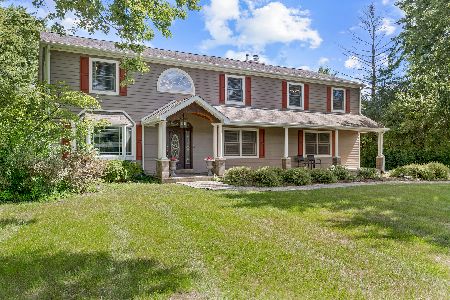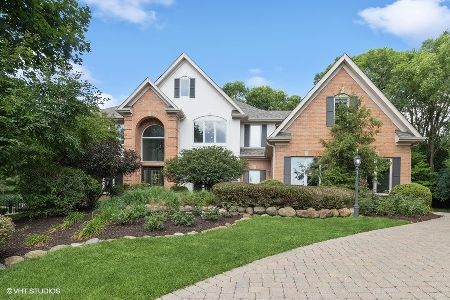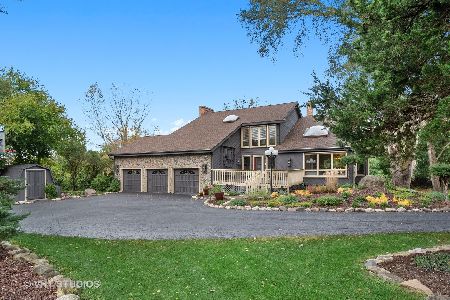25682 Blackhawk Lane, Lake Barrington, Illinois 60010
$679,000
|
Sold
|
|
| Status: | Closed |
| Sqft: | 6,592 |
| Cost/Sqft: | $106 |
| Beds: | 4 |
| Baths: | 7 |
| Year Built: | 2000 |
| Property Taxes: | $18,602 |
| Days On Market: | 2834 |
| Lot Size: | 0,00 |
Description
Not the typical 2 story, this custom built home by Classic Home Designs has the open floor plan that lends itself to so many design options. Featuring a huge great room with coffered ceiling, walls of glass and stone fireplace, the newly finished hardwood floors makes the white trim pop!!! Sun Room with a tray ceiling and crown molding is filled with light and great for plants. Beautiful bay window in the front of the Great Room. Wonderful kitchen with newer stone counters, stainless appliances, 2 pantries and a large island with a raised stone counter, perfect for bar stools. In addition, there is a first floor library, nicely finished walkout LL with a wet bar, fireplace, office and great storage. The master suite is designed for pampering & you won't believe the closet! Each upstairs bedroom has a private bath and generous closet space. The landscaping is right out of Home & Garden and features a waterfall koi pond, deck, hot tub, paver brick patio and custom lighting.
Property Specifics
| Single Family | |
| — | |
| Other | |
| 2000 | |
| Full,Walkout | |
| CUSTOM | |
| No | |
| — |
| Lake | |
| — | |
| 0 / Not Applicable | |
| None | |
| Private Well | |
| Septic-Private | |
| 09923796 | |
| 13121010720000 |
Nearby Schools
| NAME: | DISTRICT: | DISTANCE: | |
|---|---|---|---|
|
Grade School
North Barrington Elementary Scho |
220 | — | |
|
Middle School
Barrington Middle School-prairie |
220 | Not in DB | |
|
High School
Barrington High School |
220 | Not in DB | |
Property History
| DATE: | EVENT: | PRICE: | SOURCE: |
|---|---|---|---|
| 29 May, 2018 | Sold | $679,000 | MRED MLS |
| 22 Apr, 2018 | Under contract | $699,000 | MRED MLS |
| 20 Apr, 2018 | Listed for sale | $699,000 | MRED MLS |
Room Specifics
Total Bedrooms: 4
Bedrooms Above Ground: 4
Bedrooms Below Ground: 0
Dimensions: —
Floor Type: Carpet
Dimensions: —
Floor Type: Carpet
Dimensions: —
Floor Type: Carpet
Full Bathrooms: 7
Bathroom Amenities: Whirlpool,Separate Shower,Double Sink
Bathroom in Basement: 1
Rooms: Breakfast Room,Office,Library,Recreation Room,Sitting Room,Exercise Room,Foyer,Storage,Walk In Closet
Basement Description: Finished
Other Specifics
| 4 | |
| Concrete Perimeter | |
| Brick | |
| Deck, Patio, Hot Tub, Brick Paver Patio, Storms/Screens | |
| Irregular Lot,Landscaped,Pond(s),Water View,Wooded | |
| 203 X 220 X 215 X 176 | |
| — | |
| Full | |
| Vaulted/Cathedral Ceilings, Hot Tub, Bar-Wet, Hardwood Floors, Wood Laminate Floors, First Floor Laundry | |
| Double Oven, Microwave, Dishwasher, High End Refrigerator, Bar Fridge, Washer, Dryer, Stainless Steel Appliance(s), Cooktop | |
| Not in DB | |
| — | |
| — | |
| — | |
| Gas Log, Gas Starter |
Tax History
| Year | Property Taxes |
|---|---|
| 2018 | $18,602 |
Contact Agent
Nearby Similar Homes
Nearby Sold Comparables
Contact Agent
Listing Provided By
RE/MAX of Barrington














