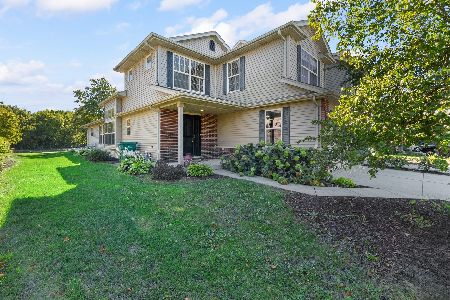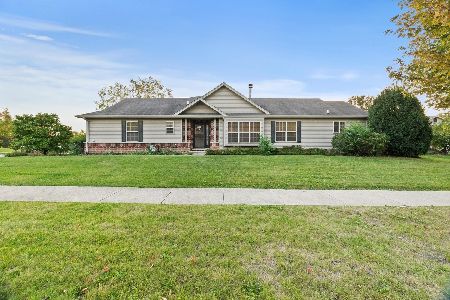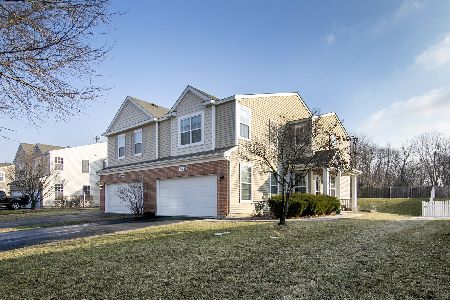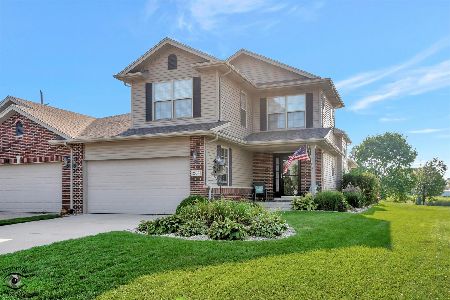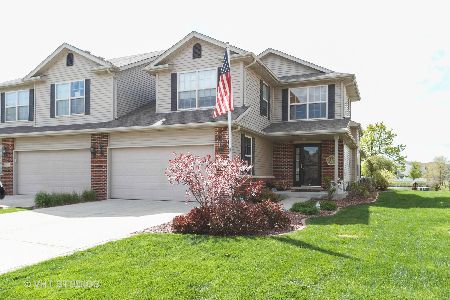25686 O'connel Lane, Manhattan, Illinois 60442
$204,900
|
Sold
|
|
| Status: | Closed |
| Sqft: | 1,944 |
| Cost/Sqft: | $103 |
| Beds: | 2 |
| Baths: | 4 |
| Year Built: | 2004 |
| Property Taxes: | $5,540 |
| Days On Market: | 3771 |
| Lot Size: | 0,00 |
Description
Stunning Townhome ON LAKE, 2 + 1 (possible Bedroom in Basement), 3.5 Bathroom Townhome with Breathtaking VIEWS!! Sit outside with a View of Your Scenic Property, with New Brick Patio and Hot Springs 4 Person HOT-TUB!! This Home Features Vaulted/Cathedral Ceilings with Skylights and MUCH NATURAL LIGHT!! Pella Windows, NEW Central Air 2012!! Wood Laminate Flooring, Water Softener, Reverse Osmosis System, Invisible Fence (For Dog), NEW SUMP PUMP 2015 and NEW Battery Back up Sump Pump. Operates 7.5 hours if Electric goes out!!! First Level Laundry Room. HUGE Master Bedroom with Cathedral/Vaulted Ceiling, Master Bath, AND HUGE WALK IN CLOSET!! New Vinyl Flooring in Basement 2014 with Transferable Warranty!! Roof Inspected and Shingles were replaced that needed to be in 2015!! NEW PAINT!! Immaculate and MOVE IN READY!!! Priced TO SELL! In this home it is going to be very hard to find your favorite spot.... Come see for yourself today and fall in love!!
Property Specifics
| Condos/Townhomes | |
| 2 | |
| — | |
| 2004 | |
| Full | |
| — | |
| Yes | |
| — |
| Will | |
| Leighlinbridge | |
| 47 / Quarterly | |
| Insurance,Lake Rights,Other | |
| Public | |
| Public Sewer | |
| 09043878 | |
| 1412201050680000 |
Nearby Schools
| NAME: | DISTRICT: | DISTANCE: | |
|---|---|---|---|
|
Grade School
Wilson Creek School |
114 | — | |
|
Middle School
Manhattan Junior High School |
114 | Not in DB | |
|
High School
Lincoln-way Central High School |
210 | Not in DB | |
Property History
| DATE: | EVENT: | PRICE: | SOURCE: |
|---|---|---|---|
| 6 Nov, 2015 | Sold | $204,900 | MRED MLS |
| 22 Sep, 2015 | Under contract | $199,900 | MRED MLS |
| 21 Sep, 2015 | Listed for sale | $199,900 | MRED MLS |
Room Specifics
Total Bedrooms: 2
Bedrooms Above Ground: 2
Bedrooms Below Ground: 0
Dimensions: —
Floor Type: Carpet
Full Bathrooms: 4
Bathroom Amenities: Separate Shower
Bathroom in Basement: 1
Rooms: Foyer,Loft,Utility Room-Lower Level,Walk In Closet
Basement Description: Finished
Other Specifics
| 2 | |
| Concrete Perimeter | |
| Concrete | |
| Patio, Hot Tub, Brick Paver Patio | |
| Common Grounds,Lake Front,Landscaped,Pond(s),Water View | |
| 34 X 140 X 55 X 144 | |
| — | |
| Full | |
| Vaulted/Cathedral Ceilings, Skylight(s), Wood Laminate Floors, First Floor Laundry | |
| Range, Microwave, Dishwasher, Refrigerator, Washer, Dryer | |
| Not in DB | |
| — | |
| — | |
| — | |
| Gas Log, Gas Starter |
Tax History
| Year | Property Taxes |
|---|---|
| 2015 | $5,540 |
Contact Agent
Nearby Similar Homes
Nearby Sold Comparables
Contact Agent
Listing Provided By
Century 21 Pride Realty

