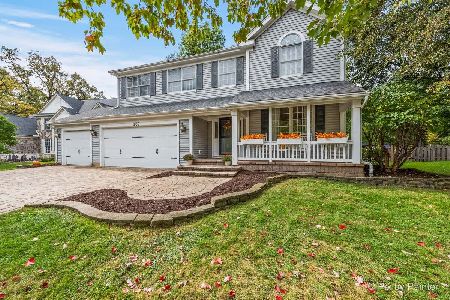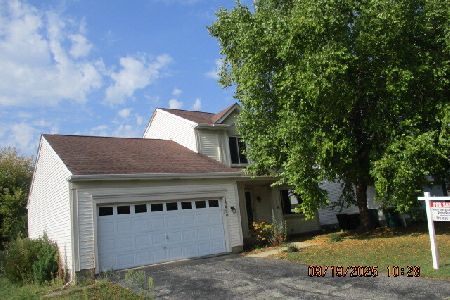257 Carters Grove Court, Grayslake, Illinois 60030
$290,000
|
Sold
|
|
| Status: | Closed |
| Sqft: | 2,022 |
| Cost/Sqft: | $138 |
| Beds: | 3 |
| Baths: | 3 |
| Year Built: | 1993 |
| Property Taxes: | $9,905 |
| Days On Market: | 1548 |
| Lot Size: | 0,18 |
Description
Don't miss this great and sunny home with 3 bedrooms, 2.5 bathrooms, and a first floor office in the popular Chesapeake Farms neighborhood. Located on a quiet cul-de-sac! 9' foot ceilings in formal living & dining room w/ built-ins perfect for entertaining. Kitchen has 42" cabinets & granite tops and opens to eating area open overlooking private patio & step-down family room. Upstairs there's brand new carpet! French doors open to master bedroom with walk in closet and ensuite bathroom with new tiled shower. 2 more secondary bedrooms and hall bath. Full basement has lots of storage and is partially finished! Ideally located in a desirable neighborhood w/ trails through parks w/ponds & playgrounds. Close to Rollins Savanna. Award-winning schools, near Metra & major roads as well as shops & eateries in charming downtown Grayslake.
Property Specifics
| Single Family | |
| — | |
| Traditional | |
| 1993 | |
| Full | |
| CHATHAM | |
| No | |
| 0.18 |
| Lake | |
| Chesapeake Farms | |
| 110 / Annual | |
| Other | |
| Lake Michigan | |
| Public Sewer | |
| 11188768 | |
| 06233080250000 |
Nearby Schools
| NAME: | DISTRICT: | DISTANCE: | |
|---|---|---|---|
|
Grade School
Meadowview School |
46 | — | |
|
Middle School
Grayslake Middle School |
46 | Not in DB | |
|
High School
Grayslake North High School |
127 | Not in DB | |
Property History
| DATE: | EVENT: | PRICE: | SOURCE: |
|---|---|---|---|
| 27 Sep, 2021 | Sold | $290,000 | MRED MLS |
| 20 Aug, 2021 | Under contract | $279,900 | MRED MLS |
| 13 Aug, 2021 | Listed for sale | $279,900 | MRED MLS |
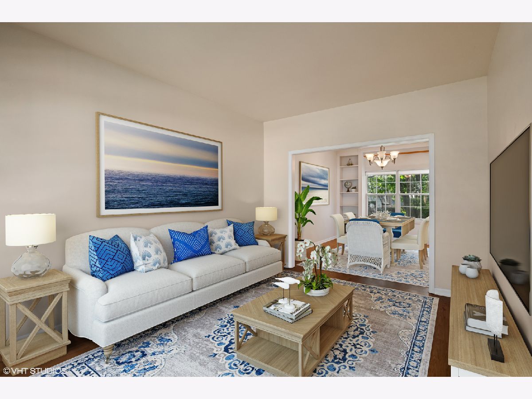
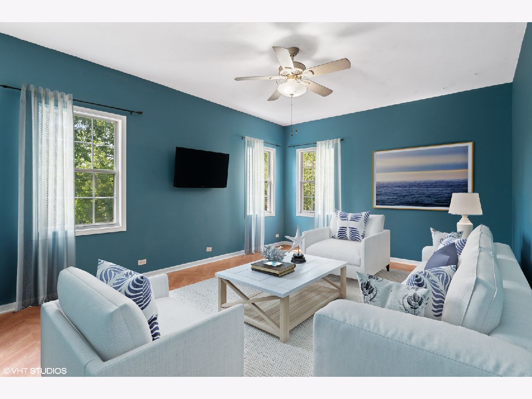
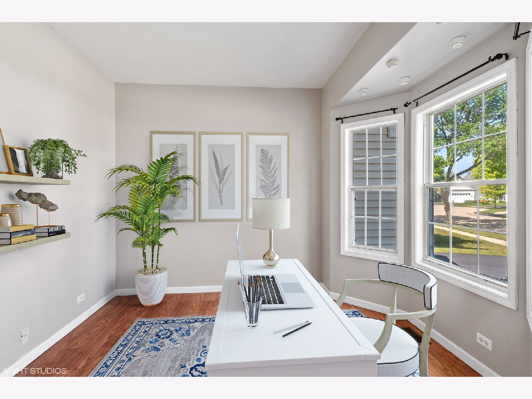
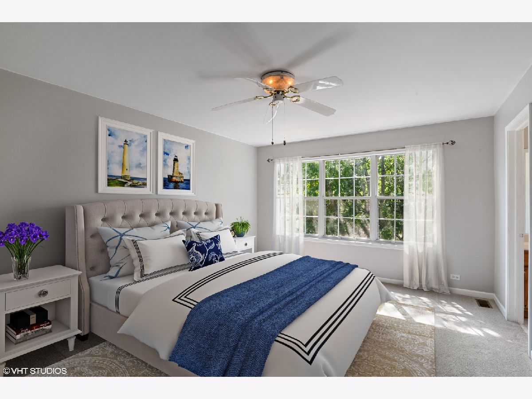
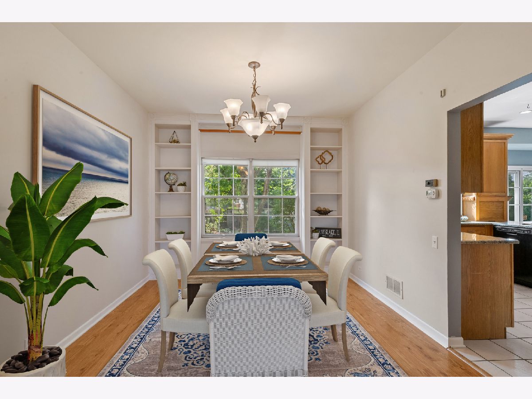
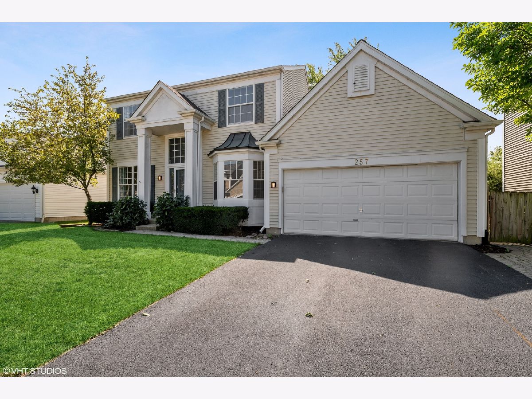
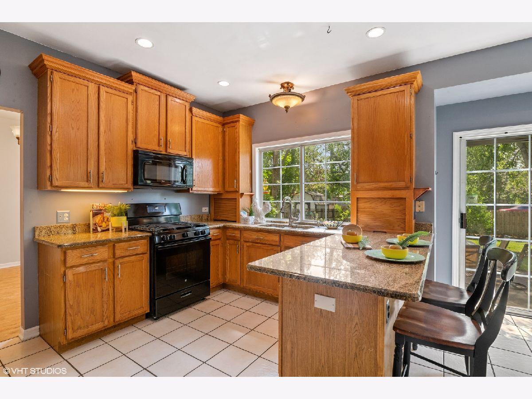
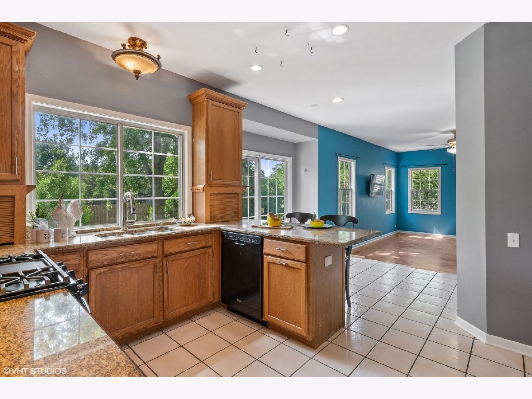
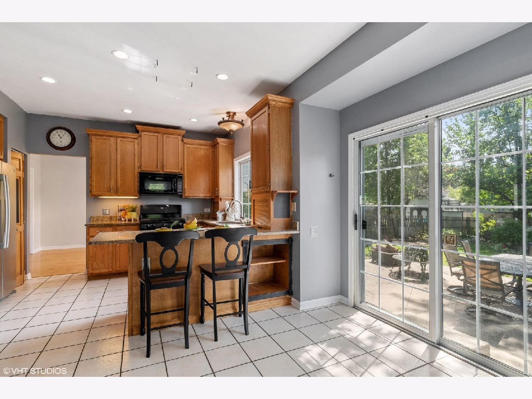
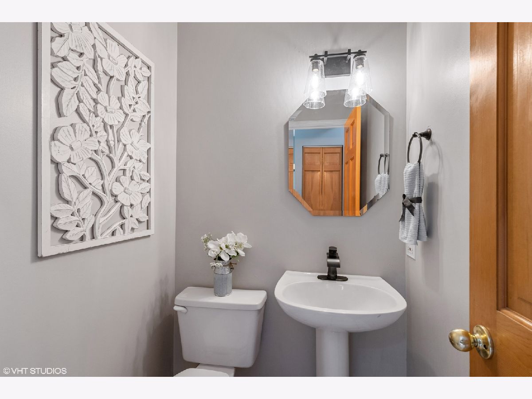
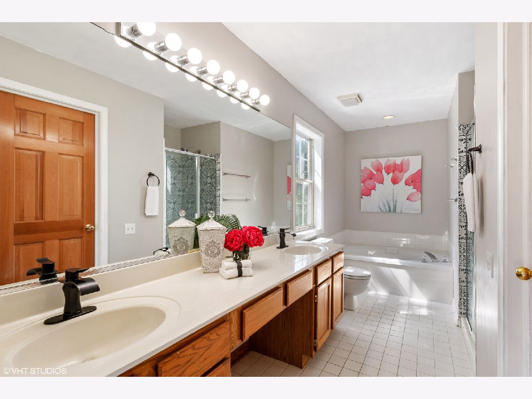
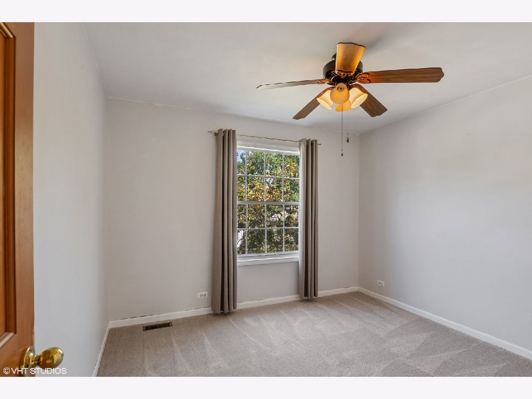
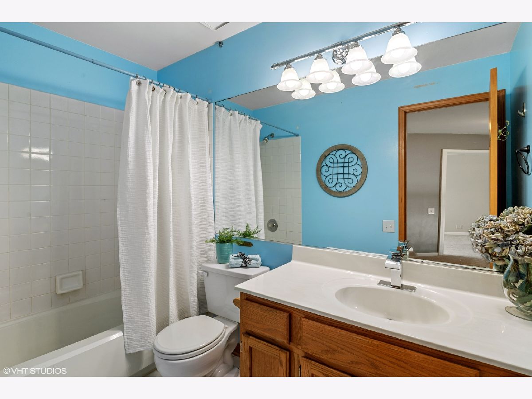
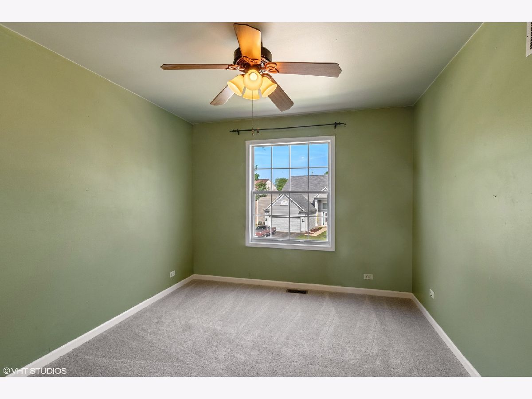
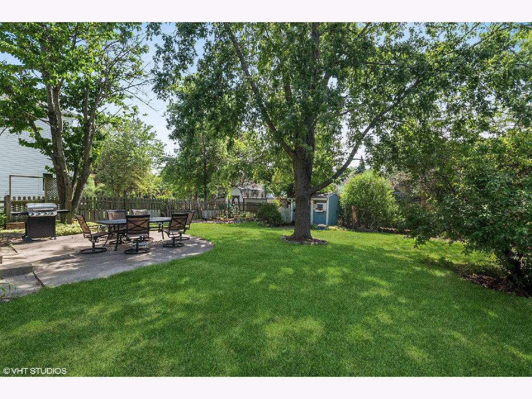
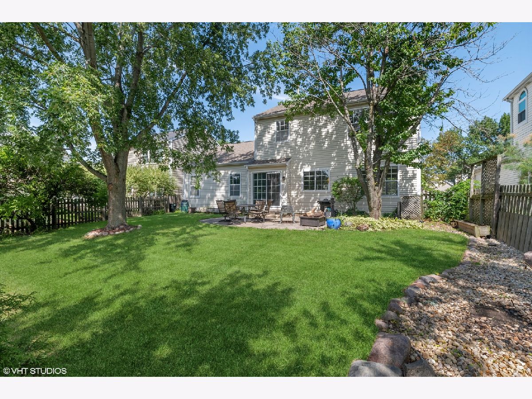
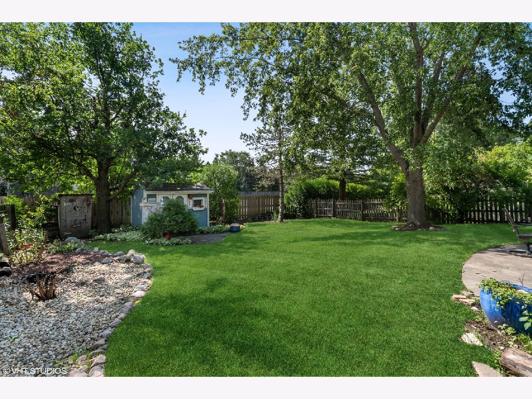
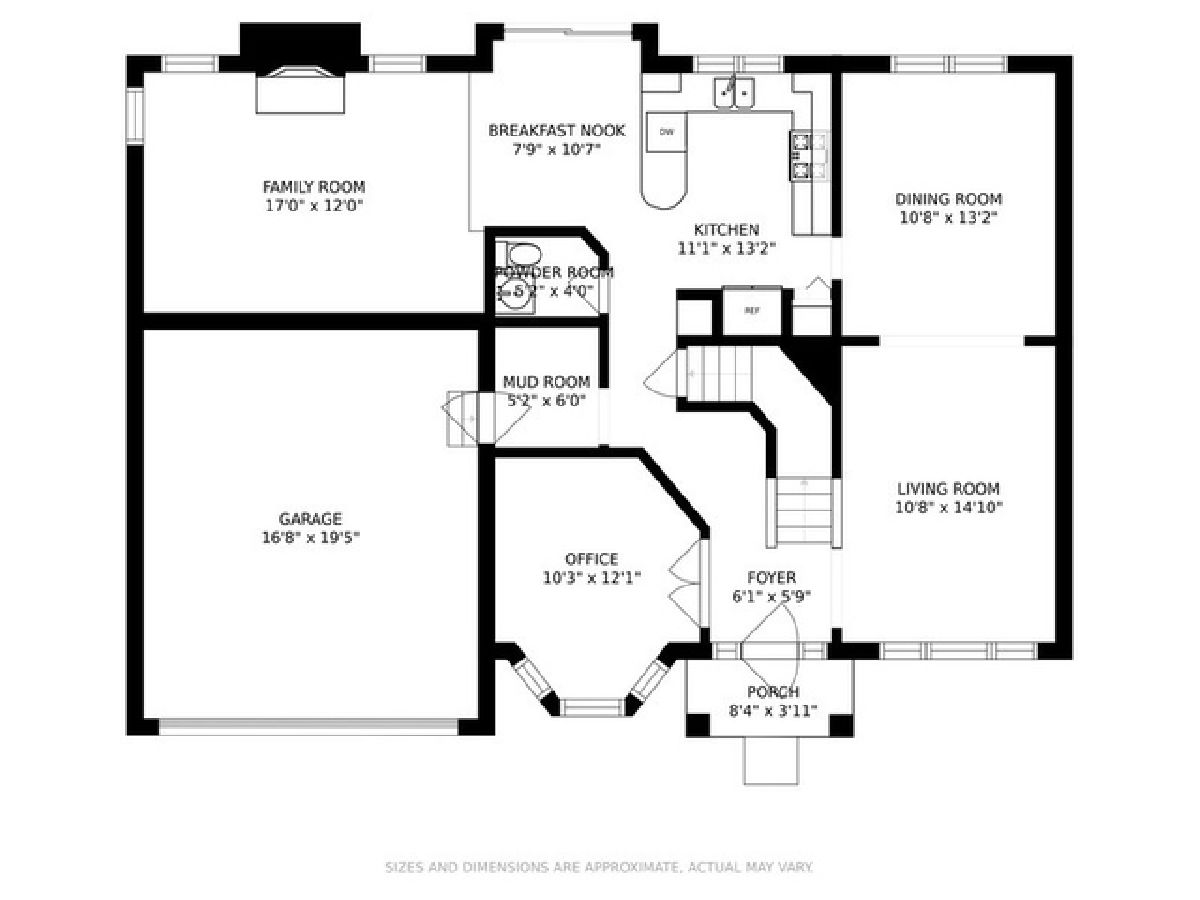
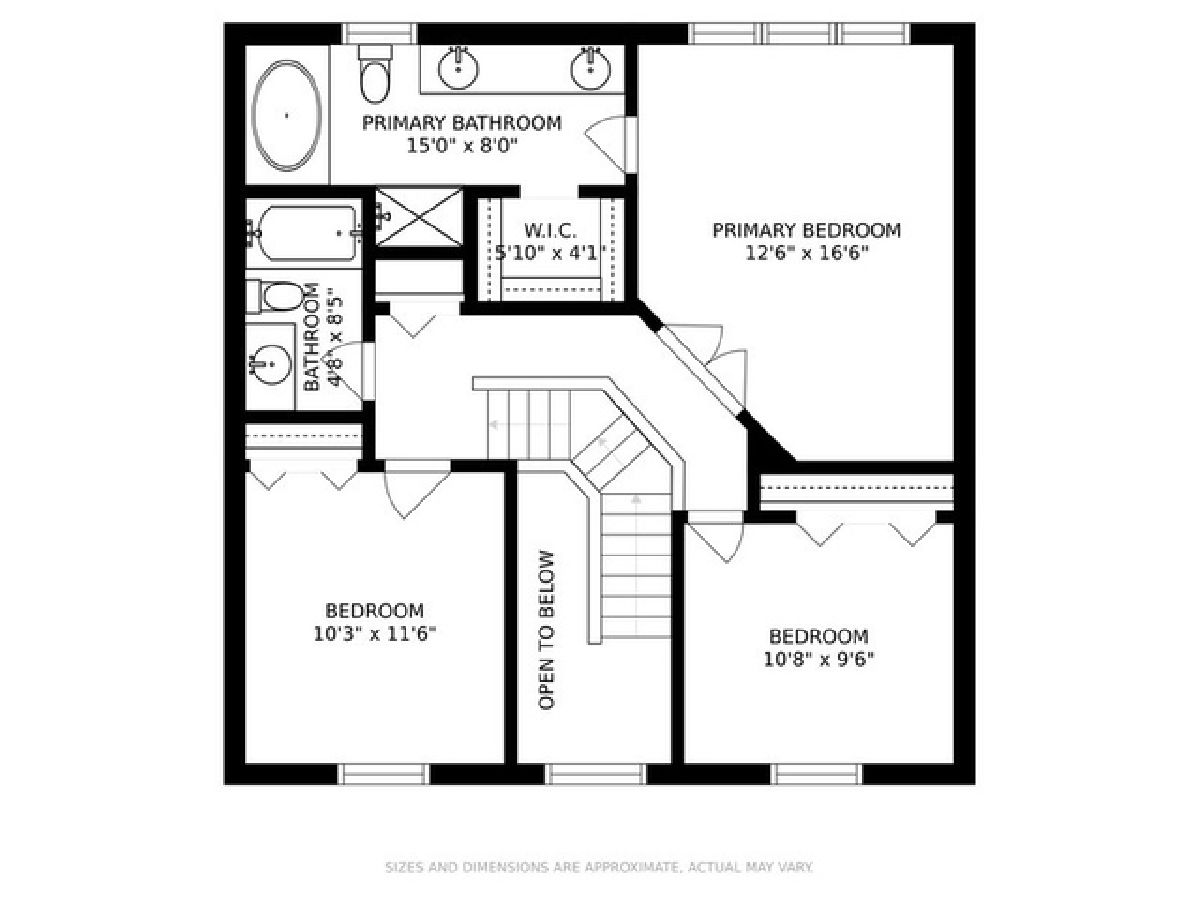
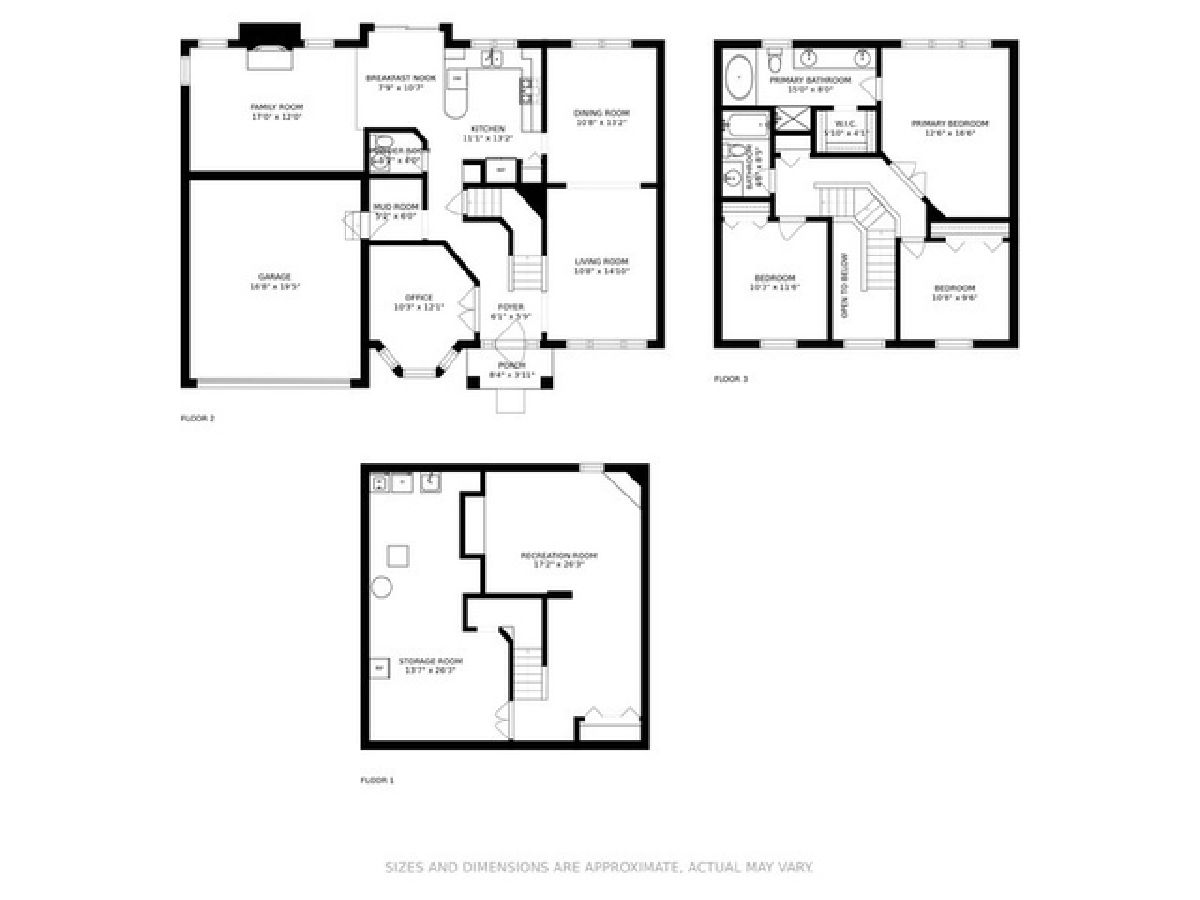
Room Specifics
Total Bedrooms: 3
Bedrooms Above Ground: 3
Bedrooms Below Ground: 0
Dimensions: —
Floor Type: Carpet
Dimensions: —
Floor Type: Carpet
Full Bathrooms: 3
Bathroom Amenities: Separate Shower,Double Sink,Soaking Tub
Bathroom in Basement: 0
Rooms: Eating Area,Den
Basement Description: Partially Finished
Other Specifics
| 2 | |
| Concrete Perimeter | |
| Asphalt | |
| Patio | |
| Fenced Yard,Landscaped | |
| 62 X 127 X 60 X 137 | |
| — | |
| Full | |
| Wood Laminate Floors, First Floor Laundry, Bookcases | |
| Range, Microwave, Dishwasher, Refrigerator, Washer, Dryer, Disposal | |
| Not in DB | |
| Park, Lake, Curbs, Sidewalks, Street Lights, Street Paved | |
| — | |
| — | |
| — |
Tax History
| Year | Property Taxes |
|---|---|
| 2021 | $9,905 |
Contact Agent
Nearby Similar Homes
Nearby Sold Comparables
Contact Agent
Listing Provided By
@properties



