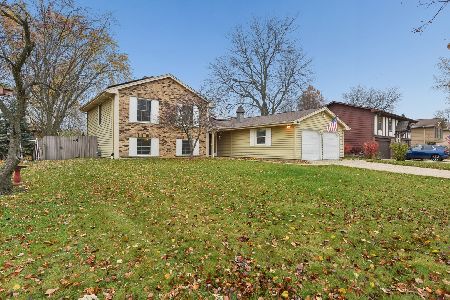257 Durham Lane, Bloomingdale, Illinois 60108
$359,900
|
Sold
|
|
| Status: | Closed |
| Sqft: | 2,400 |
| Cost/Sqft: | $150 |
| Beds: | 5 |
| Baths: | 3 |
| Year Built: | 1970 |
| Property Taxes: | $9,491 |
| Days On Market: | 1621 |
| Lot Size: | 0,28 |
Description
Priced competitively & move in ready! This desirable home is on a large corner lot at the end of a peninsula style block with virtually no traffic. Conveniently located near all major expressways, less then 15 miles from O'Hare, and just a few miles to the Metra. This home boasts 5 bedrooms between 2 levels plus one bonus room. Granite counter tops and backsplash in kitchen & maple cabinets. Hardwood floors in living room, dining room & kitchen. Sliding glass doors in living room exit to 25 x 14 trek deck. Family room with Wood burning fireplace. Brand new furnace , AC and Carpeting throughout. Newer roof, brick paver front courtyard. 4 ft aluminum fenced backyard. Note size of foyer perfect for displaying holiday decorations. PLEASE REMOVE SHOES (NEW CARPET)
Property Specifics
| Single Family | |
| — | |
| Bi-Level | |
| 1970 | |
| Walkout | |
| — | |
| No | |
| 0.28 |
| Du Page | |
| Westlake | |
| 0 / Not Applicable | |
| None | |
| Lake Michigan | |
| Public Sewer | |
| 11194553 | |
| 0223205001 |
Nearby Schools
| NAME: | DISTRICT: | DISTANCE: | |
|---|---|---|---|
|
Grade School
Winnebago Elementary School |
15 | — | |
|
Middle School
Marquardt Middle School |
15 | Not in DB | |
|
High School
Glenbard East High School |
87 | Not in DB | |
Property History
| DATE: | EVENT: | PRICE: | SOURCE: |
|---|---|---|---|
| 1 Apr, 2020 | Under contract | $0 | MRED MLS |
| 28 Jan, 2020 | Listed for sale | $0 | MRED MLS |
| 23 Sep, 2021 | Sold | $359,900 | MRED MLS |
| 25 Aug, 2021 | Under contract | $359,900 | MRED MLS |
| 19 Aug, 2021 | Listed for sale | $359,900 | MRED MLS |























Room Specifics
Total Bedrooms: 5
Bedrooms Above Ground: 5
Bedrooms Below Ground: 0
Dimensions: —
Floor Type: Carpet
Dimensions: —
Floor Type: Carpet
Dimensions: —
Floor Type: Carpet
Dimensions: —
Floor Type: —
Full Bathrooms: 3
Bathroom Amenities: Whirlpool
Bathroom in Basement: 1
Rooms: Bonus Room,Bedroom 5,Foyer
Basement Description: Finished,Exterior Access
Other Specifics
| 2.5 | |
| — | |
| Concrete | |
| Deck, Patio, Brick Paver Patio, Storms/Screens | |
| Corner Lot,Fenced Yard | |
| 100 X120 | |
| — | |
| Full | |
| Vaulted/Cathedral Ceilings, Hardwood Floors, First Floor Full Bath | |
| Range, Microwave, Dishwasher, Refrigerator, Washer, Dryer | |
| Not in DB | |
| Curbs, Sidewalks, Street Lights | |
| — | |
| — | |
| Wood Burning, Attached Fireplace Doors/Screen |
Tax History
| Year | Property Taxes |
|---|---|
| 2021 | $9,491 |
Contact Agent
Nearby Sold Comparables
Contact Agent
Listing Provided By
Advocate Realty





