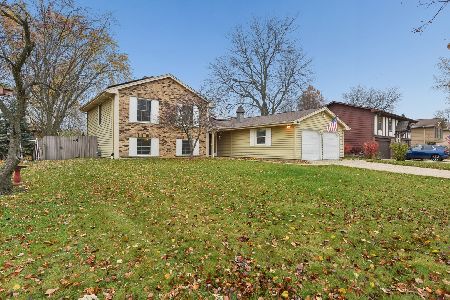261 Durham Lane, Bloomingdale, Illinois 60108
$250,000
|
Sold
|
|
| Status: | Closed |
| Sqft: | 2,350 |
| Cost/Sqft: | $111 |
| Beds: | 4 |
| Baths: | 3 |
| Year Built: | 1973 |
| Property Taxes: | $8,805 |
| Days On Market: | 3445 |
| Lot Size: | 0,00 |
Description
Spacious Split Level nestled in Bloomingdale's Sunnyside Subdivision. 4 bedroom,2.1 baths~Many upgrades recently added to this home~New windows~New siding~Foyer w/newer pergo flrs~Remodeled kitchen w/oak cabinets, granite counter tops and stainless steel appliances~Renovated Master Bathroom~ Walk-out Lower Level~Fenced yard w/brick paver patio & shed~Spacious 2 car garage with plenty of room for storage~Large Living Rm~Cozy Fireplace In Family Room~New Washer and Dryer~ 2yr old water heater~Furnace and A/C about 5 years old. Quite friendly neighborhood with move in ready home waiting for you.
Property Specifics
| Single Family | |
| — | |
| — | |
| 1973 | |
| Partial,Walkout | |
| — | |
| No | |
| — |
| Du Page | |
| Sunnyside | |
| 0 / Not Applicable | |
| None | |
| Lake Michigan | |
| Public Sewer | |
| 09321504 | |
| 0223205003 |
Nearby Schools
| NAME: | DISTRICT: | DISTANCE: | |
|---|---|---|---|
|
Grade School
Winnebago Elementary School |
15 | — | |
|
Middle School
Marquardt Middle School |
15 | Not in DB | |
|
High School
Glenbard East High School |
87 | Not in DB | |
Property History
| DATE: | EVENT: | PRICE: | SOURCE: |
|---|---|---|---|
| 31 Mar, 2016 | Sold | $209,000 | MRED MLS |
| 23 Mar, 2016 | Under contract | $198,000 | MRED MLS |
| 15 Mar, 2016 | Listed for sale | $198,000 | MRED MLS |
| 8 Nov, 2016 | Sold | $250,000 | MRED MLS |
| 15 Sep, 2016 | Under contract | $260,000 | MRED MLS |
| 21 Aug, 2016 | Listed for sale | $260,000 | MRED MLS |
Room Specifics
Total Bedrooms: 4
Bedrooms Above Ground: 4
Bedrooms Below Ground: 0
Dimensions: —
Floor Type: Carpet
Dimensions: —
Floor Type: Carpet
Dimensions: —
Floor Type: Wood Laminate
Full Bathrooms: 3
Bathroom Amenities: —
Bathroom in Basement: 1
Rooms: Recreation Room
Basement Description: Finished,Exterior Access
Other Specifics
| 2 | |
| — | |
| — | |
| Patio | |
| Fenced Yard | |
| 85 X 120 | |
| — | |
| — | |
| Bar-Wet, In-Law Arrangement | |
| Range, Microwave, Dishwasher, Refrigerator, Washer, Dryer, Stainless Steel Appliance(s) | |
| Not in DB | |
| Tennis Courts, Sidewalks, Street Lights, Street Paved | |
| — | |
| — | |
| Gas Starter |
Tax History
| Year | Property Taxes |
|---|---|
| 2016 | $8,868 |
| 2016 | $8,805 |
Contact Agent
Nearby Sold Comparables
Contact Agent
Listing Provided By
Keller Williams Platinum Partners





