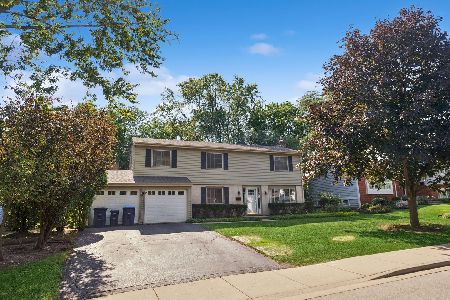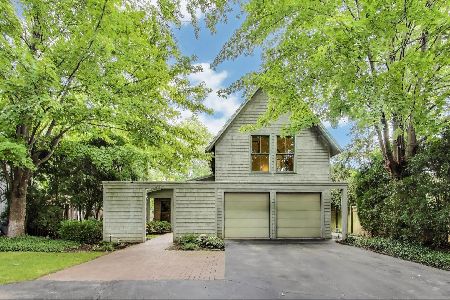257 Kenmore Avenue, Deerfield, Illinois 60015
$570,000
|
Sold
|
|
| Status: | Closed |
| Sqft: | 2,492 |
| Cost/Sqft: | $233 |
| Beds: | 3 |
| Baths: | 4 |
| Year Built: | — |
| Property Taxes: | $16,118 |
| Days On Market: | 1591 |
| Lot Size: | 0,42 |
Description
Charming yet spacious colonial set on a nearly 1/2 acre of beautifully landscaped property. A true gardener's paradise and perfect for outdoor entertaining! Or enjoy views of the luscious 300 ft deep lot from the family room's wall of sliding glass doors or while relaxing on the 33' x 16' deck. Generous sized bedrooms including a large MBR and M.bath with high ceiling and huge walk-in closet. 3 massive skylights provide loads of natural light upstairs. Entire home recently updated with today's design trends and super well maintained with improvements including new roof, new water heater etc. Remodeled bsmt with expanded Rec Room, bedroom/office and full bath. Choice of 2 Metra stops only 5 mins away. Easy access to 294/O'Hare. Steps from coveted South Park Elementary. Huge Lot in a private setting on sought after Kenmore Avenue, with major room to expand or simply move-in and savor all that Deerfield has to offer!
Property Specifics
| Single Family | |
| — | |
| Colonial | |
| — | |
| Full | |
| — | |
| No | |
| 0.42 |
| Lake | |
| — | |
| 0 / Not Applicable | |
| None | |
| Lake Michigan,Public | |
| Sewer-Storm | |
| 11177984 | |
| 16323080060000 |
Nearby Schools
| NAME: | DISTRICT: | DISTANCE: | |
|---|---|---|---|
|
Grade School
South Park Elementary School |
109 | — | |
|
Middle School
Charles J Caruso Middle School |
109 | Not in DB | |
|
High School
Deerfield High School |
113 | Not in DB | |
Property History
| DATE: | EVENT: | PRICE: | SOURCE: |
|---|---|---|---|
| 5 Aug, 2013 | Sold | $505,000 | MRED MLS |
| 12 Jun, 2013 | Under contract | $499,000 | MRED MLS |
| 4 Jun, 2013 | Listed for sale | $499,000 | MRED MLS |
| 29 Sep, 2021 | Sold | $570,000 | MRED MLS |
| 20 Aug, 2021 | Under contract | $579,900 | MRED MLS |
| 9 Aug, 2021 | Listed for sale | $579,900 | MRED MLS |





Room Specifics
Total Bedrooms: 4
Bedrooms Above Ground: 3
Bedrooms Below Ground: 1
Dimensions: —
Floor Type: Carpet
Dimensions: —
Floor Type: Carpet
Dimensions: —
Floor Type: Carpet
Full Bathrooms: 4
Bathroom Amenities: Whirlpool,Separate Shower
Bathroom in Basement: 1
Rooms: Eating Area,Office,Recreation Room,Deck
Basement Description: Finished
Other Specifics
| 2.5 | |
| — | |
| Concrete | |
| Deck | |
| Fenced Yard,Landscaped | |
| 60 X 302 | |
| — | |
| Full | |
| Vaulted/Cathedral Ceilings, Skylight(s), Hardwood Floors | |
| Double Oven, Range, Microwave, Dishwasher, Refrigerator, Washer, Dryer, Disposal | |
| Not in DB | |
| Park, Pool, Tennis Court(s), Sidewalks, Street Lights, Street Paved | |
| — | |
| — | |
| Gas Log |
Tax History
| Year | Property Taxes |
|---|---|
| 2013 | $12,872 |
| 2021 | $16,118 |
Contact Agent
Nearby Similar Homes
Nearby Sold Comparables
Contact Agent
Listing Provided By
Derek E. Schiller











