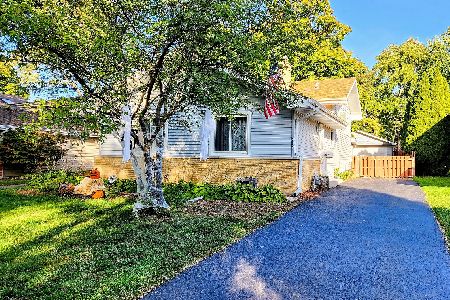257 Milton Avenue, Glen Ellyn, Illinois 60137
$277,500
|
Sold
|
|
| Status: | Closed |
| Sqft: | 0 |
| Cost/Sqft: | — |
| Beds: | 3 |
| Baths: | 2 |
| Year Built: | 1965 |
| Property Taxes: | $5,347 |
| Days On Market: | 4262 |
| Lot Size: | 0,19 |
Description
Wonderful split level w/ new kitchen cabinets, counters, & SS appl Great living space throughout w/ newly refinished HW flrs on main level & bedrms, plus new tile in foyer! Windows under 5 yrs new & under 8ys are the furnace, air, & garage door. Spacious lower level with fireplace, laundry w/walkout to back & 2nd full bath. Fantastic private fenced yard. Close to everything - schools, park, shops & more
Property Specifics
| Single Family | |
| — | |
| — | |
| 1965 | |
| English | |
| SPLIT | |
| No | |
| 0.19 |
| Du Page | |
| Glen Park | |
| 0 / Not Applicable | |
| None | |
| Lake Michigan | |
| Public Sewer | |
| 08626457 | |
| 0523403014 |
Nearby Schools
| NAME: | DISTRICT: | DISTANCE: | |
|---|---|---|---|
|
Grade School
Park View Elementary School |
89 | — | |
|
Middle School
Glen Crest Middle School |
89 | Not in DB | |
|
High School
Glenbard South High School |
87 | Not in DB | |
Property History
| DATE: | EVENT: | PRICE: | SOURCE: |
|---|---|---|---|
| 26 Apr, 2010 | Sold | $265,000 | MRED MLS |
| 21 Mar, 2010 | Under contract | $269,900 | MRED MLS |
| — | Last price change | $279,900 | MRED MLS |
| 6 Jan, 2010 | Listed for sale | $295,000 | MRED MLS |
| 25 Jul, 2014 | Sold | $277,500 | MRED MLS |
| 30 Jun, 2014 | Under contract | $294,900 | MRED MLS |
| — | Last price change | $298,700 | MRED MLS |
| 27 May, 2014 | Listed for sale | $298,700 | MRED MLS |
| 16 Oct, 2018 | Sold | $285,000 | MRED MLS |
| 7 Sep, 2018 | Under contract | $298,000 | MRED MLS |
| 17 Aug, 2018 | Listed for sale | $298,000 | MRED MLS |
| 13 Jan, 2023 | Sold | $410,000 | MRED MLS |
| 3 Dec, 2022 | Under contract | $425,000 | MRED MLS |
| — | Last price change | $430,000 | MRED MLS |
| 4 Oct, 2022 | Listed for sale | $460,000 | MRED MLS |
Room Specifics
Total Bedrooms: 3
Bedrooms Above Ground: 3
Bedrooms Below Ground: 0
Dimensions: —
Floor Type: Hardwood
Dimensions: —
Floor Type: Hardwood
Full Bathrooms: 2
Bathroom Amenities: —
Bathroom in Basement: 1
Rooms: No additional rooms
Basement Description: Finished,Crawl
Other Specifics
| 2.1 | |
| — | |
| Asphalt | |
| Patio | |
| Fenced Yard | |
| 50X168 | |
| — | |
| None | |
| Hardwood Floors | |
| Range, Dishwasher, Refrigerator, Washer, Dryer, Stainless Steel Appliance(s) | |
| Not in DB | |
| Sidewalks, Street Lights, Street Paved | |
| — | |
| — | |
| Wood Burning |
Tax History
| Year | Property Taxes |
|---|---|
| 2010 | $4,659 |
| 2014 | $5,347 |
| 2018 | $7,137 |
| 2023 | $9,104 |
Contact Agent
Nearby Similar Homes
Nearby Sold Comparables
Contact Agent
Listing Provided By
Baird & Warner








