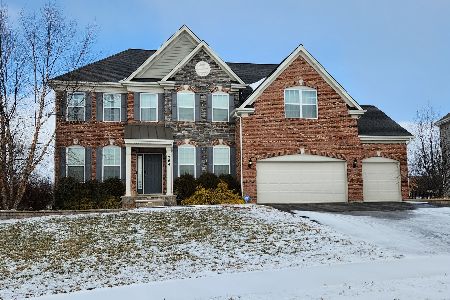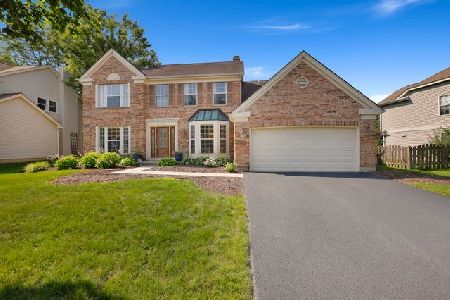257 Village Lane, Bartlett, Illinois 60103
$352,000
|
Sold
|
|
| Status: | Closed |
| Sqft: | 2,458 |
| Cost/Sqft: | $144 |
| Beds: | 4 |
| Baths: | 3 |
| Year Built: | 1990 |
| Property Taxes: | $9,430 |
| Days On Market: | 2411 |
| Lot Size: | 0,19 |
Description
Pride of ownership is evident in this ORIGINAL HOMEOWNER property! This home has been lovingly cared for and meticulously maintained since it was built! From the moment you pull up the brand new driveway and see the gorgeous brick exterior, you are sure to be impressed! As you enter you will appreciate the open floor plan with generous size living and formal dining room. The large, two-story family room with fireplace sits centrally on the main floor with an office/den next to it which could also be a great play room!! The eat-in kitchen with stainless steel appliances offers plenty of cabinets and a slider out to your concrete patio and impressive gazebo perfect for enjoying on a warm summer evening! The upstairs offers 4 generous sized bedrooms, and a very nice master suite! If that wasn't enough, the finished basement offers a great space for entertaining just like the current owners have for years! Great location! Highly regarded Bartlett Schools! Don't delay come look today!
Property Specifics
| Single Family | |
| — | |
| Traditional | |
| 1990 | |
| Partial | |
| SUMMIT | |
| No | |
| 0.19 |
| Du Page | |
| Fairfax Crossings | |
| 0 / Not Applicable | |
| None | |
| Public | |
| Public Sewer | |
| 10423531 | |
| 0114403005 |
Nearby Schools
| NAME: | DISTRICT: | DISTANCE: | |
|---|---|---|---|
|
Grade School
Hawk Hollow Elementary School |
46 | — | |
|
Middle School
East View Middle School |
46 | Not in DB | |
|
High School
Bartlett High School |
46 | Not in DB | |
Property History
| DATE: | EVENT: | PRICE: | SOURCE: |
|---|---|---|---|
| 26 Jul, 2019 | Sold | $352,000 | MRED MLS |
| 22 Jun, 2019 | Under contract | $354,900 | MRED MLS |
| 20 Jun, 2019 | Listed for sale | $354,900 | MRED MLS |
| 26 Aug, 2021 | Sold | $415,000 | MRED MLS |
| 23 Jul, 2021 | Under contract | $400,000 | MRED MLS |
| 18 Jul, 2021 | Listed for sale | $400,000 | MRED MLS |
Room Specifics
Total Bedrooms: 4
Bedrooms Above Ground: 4
Bedrooms Below Ground: 0
Dimensions: —
Floor Type: Carpet
Dimensions: —
Floor Type: Carpet
Dimensions: —
Floor Type: Carpet
Full Bathrooms: 3
Bathroom Amenities: Separate Shower,Soaking Tub
Bathroom in Basement: 0
Rooms: Office,Eating Area
Basement Description: Finished,Crawl
Other Specifics
| 2 | |
| Concrete Perimeter | |
| Asphalt | |
| Patio | |
| Landscaped | |
| 8399 | |
| — | |
| Full | |
| Vaulted/Cathedral Ceilings, First Floor Laundry, Walk-In Closet(s) | |
| Range, Microwave, Dishwasher, Refrigerator, Washer, Dryer, Disposal, Stainless Steel Appliance(s) | |
| Not in DB | |
| Sidewalks, Street Lights, Street Paved | |
| — | |
| — | |
| Wood Burning, Gas Starter |
Tax History
| Year | Property Taxes |
|---|---|
| 2019 | $9,430 |
| 2021 | $10,017 |
Contact Agent
Nearby Similar Homes
Nearby Sold Comparables
Contact Agent
Listing Provided By
Executive Realty Group LLC









