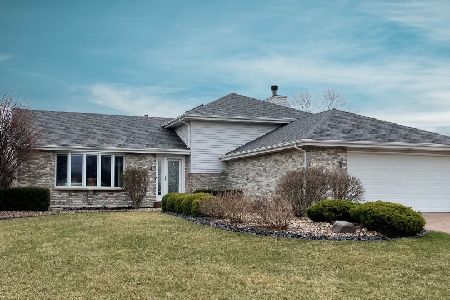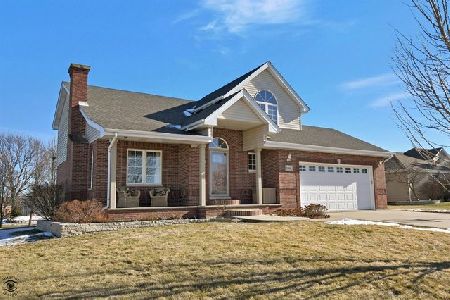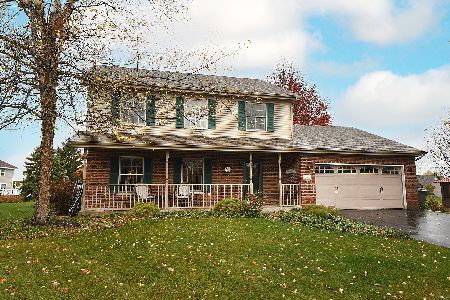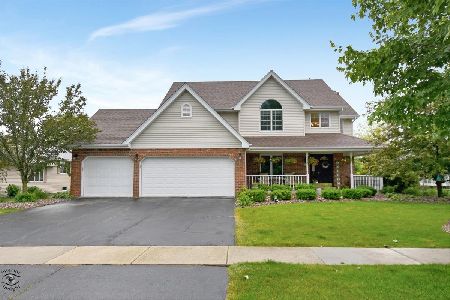2570 Daniel Lewis Drive, New Lenox, Illinois 60451
$350,000
|
Sold
|
|
| Status: | Closed |
| Sqft: | 3,566 |
| Cost/Sqft: | $101 |
| Beds: | 4 |
| Baths: | 3 |
| Year Built: | 1996 |
| Property Taxes: | $8,279 |
| Days On Market: | 2465 |
| Lot Size: | 0,26 |
Description
You don't want to miss this AMAZING 4 bedroom, 2.5 bath home in New Lenox! This house boasts a beautiful TWO STORY living rm, OPEN FLOOR PLAN from the living to dining rm AND kitchen to family rm, CAN LIGHTING w/ dimmers, FIREPLACE, large EAT IN KITCHEN, GRANITE countertops, SS APPLIANCES, FULL freshly FINISHED BASEMENT w/ a KITCHENETTE and WORK AREA, LARGE bdrms & closets, TRAY ceiling and WALK-IN in master, sunken POOL w/ MAINTENANCE FREE deck, HOT TUB, BRICK PAVER PATIO, & OVERSIZED two car garage. So many upgrades; you won't have to do anything but move into this beauty! The following have been completed recently: KITCHEN APPLIANCES (March '19), BASEMENT ('19), whole house FANS/LIGHTS/BATHROOM FIXTURES (March '19), CARPETS prof cleaned (March '19), whole house NEW PAINT (Feb. '19), SMOKE & CARBON MONOXIDE detectors (Feb. '19), ROOF (May '18), WASHER & DRYER (Nov.'17), WHOLE HOUSE WINDOWS (Jan '17), and POOL ('14)! Close to shopping, I-80, I-355, Metra, Lincoln-Way High School!
Property Specifics
| Single Family | |
| — | |
| — | |
| 1996 | |
| Full | |
| — | |
| No | |
| 0.26 |
| Will | |
| — | |
| 0 / Not Applicable | |
| None | |
| Lake Michigan | |
| Public Sewer | |
| 10315110 | |
| 1508323020130000 |
Property History
| DATE: | EVENT: | PRICE: | SOURCE: |
|---|---|---|---|
| 7 Jun, 2019 | Sold | $350,000 | MRED MLS |
| 20 Apr, 2019 | Under contract | $358,900 | MRED MLS |
| — | Last price change | $364,900 | MRED MLS |
| 20 Mar, 2019 | Listed for sale | $364,900 | MRED MLS |
Room Specifics
Total Bedrooms: 4
Bedrooms Above Ground: 4
Bedrooms Below Ground: 0
Dimensions: —
Floor Type: Carpet
Dimensions: —
Floor Type: Carpet
Dimensions: —
Floor Type: Carpet
Full Bathrooms: 3
Bathroom Amenities: Separate Shower,Double Sink,Soaking Tub
Bathroom in Basement: 0
Rooms: Kitchen,Eating Area,Family Room,Foyer,Recreation Room
Basement Description: Finished,Egress Window
Other Specifics
| 2.5 | |
| — | |
| Concrete | |
| Deck, Porch, Hot Tub, Brick Paver Patio, Above Ground Pool, Storms/Screens | |
| Park Adjacent | |
| 85"X139"X83"X133" | |
| — | |
| Full | |
| Vaulted/Cathedral Ceilings, Hot Tub, Hardwood Floors, First Floor Laundry, Walk-In Closet(s) | |
| Range, Microwave, Dishwasher, Refrigerator, Washer, Dryer, Stainless Steel Appliance(s) | |
| Not in DB | |
| Pool, Tennis Courts, Sidewalks, Street Paved | |
| — | |
| — | |
| Wood Burning, Gas Starter |
Tax History
| Year | Property Taxes |
|---|---|
| 2019 | $8,279 |
Contact Agent
Nearby Similar Homes
Nearby Sold Comparables
Contact Agent
Listing Provided By
Century 21 Pride Realty







