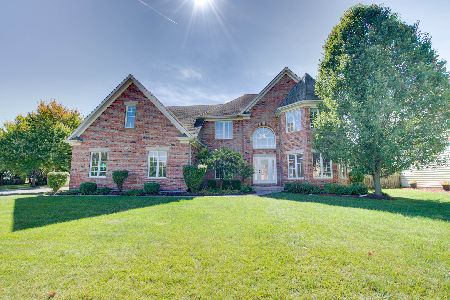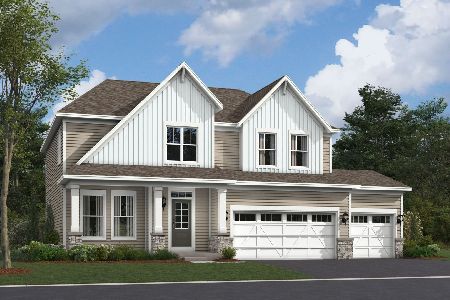25704 Skyline Court, Plainfield, Illinois 60585
$420,900
|
Sold
|
|
| Status: | Closed |
| Sqft: | 3,342 |
| Cost/Sqft: | $127 |
| Beds: | 5 |
| Baths: | 3 |
| Year Built: | 2005 |
| Property Taxes: | $10,990 |
| Days On Market: | 3604 |
| Lot Size: | 0,00 |
Description
Immaculate North Plainfield custom home on large lot boasts open floor plan. Gourmet kitchen features staggered cabinets, granite counter tops, HUGE island, stainless steel appliances including double oven and cook top plus large butler's pantry and spacious eating area. Family room with wall of windows and brick fireplace. First floor den or fifth bedroom with adjacent full bathroom. Gleaming hardwoods on most of first floor. Side staircase leads to second floor loft and good sized bedrooms. Master suite has trayed ceiling and vaulted luxury bath with skylight, whirlpool and big walk-in closet. Full deep pour basement. Brick paver walkways around house lead to inviting front porch and brick paver patio with fire pit. Three car side load garage. Great over sized cul-de-sac lot with loads of landscaping plus full irrigation system. Convenient to everything plus within Plainfield North High School boundaries.
Property Specifics
| Single Family | |
| — | |
| Traditional | |
| 2005 | |
| Full | |
| CUSTOM | |
| No | |
| — |
| Will | |
| Prairie Ponds | |
| 325 / Annual | |
| None | |
| Lake Michigan | |
| Public Sewer | |
| 09159306 | |
| 0701314080210000 |
Nearby Schools
| NAME: | DISTRICT: | DISTANCE: | |
|---|---|---|---|
|
Grade School
Walkers Grove Elementary School |
202 | — | |
|
Middle School
Ira Jones Middle School |
202 | Not in DB | |
|
High School
Plainfield North High School |
202 | Not in DB | |
Property History
| DATE: | EVENT: | PRICE: | SOURCE: |
|---|---|---|---|
| 1 Sep, 2016 | Sold | $420,900 | MRED MLS |
| 4 Jun, 2016 | Under contract | $424,900 | MRED MLS |
| — | Last price change | $429,900 | MRED MLS |
| 8 Mar, 2016 | Listed for sale | $429,900 | MRED MLS |
Room Specifics
Total Bedrooms: 5
Bedrooms Above Ground: 5
Bedrooms Below Ground: 0
Dimensions: —
Floor Type: Carpet
Dimensions: —
Floor Type: Carpet
Dimensions: —
Floor Type: Carpet
Dimensions: —
Floor Type: —
Full Bathrooms: 3
Bathroom Amenities: Whirlpool,Separate Shower,Double Sink
Bathroom in Basement: 0
Rooms: Bedroom 5,Eating Area,Foyer,Loft
Basement Description: Unfinished
Other Specifics
| 3 | |
| Concrete Perimeter | |
| Concrete | |
| Patio, Porch, Brick Paver Patio | |
| Corner Lot,Cul-De-Sac,Landscaped | |
| 81X41X153X106X81X54 | |
| Full,Unfinished | |
| Full | |
| Vaulted/Cathedral Ceilings, Skylight(s), Hardwood Floors, First Floor Bedroom, First Floor Laundry, First Floor Full Bath | |
| Double Oven, Microwave, Dishwasher, Refrigerator, Washer, Dryer, Disposal, Stainless Steel Appliance(s) | |
| Not in DB | |
| Sidewalks, Street Lights, Street Paved | |
| — | |
| — | |
| Gas Log, Gas Starter |
Tax History
| Year | Property Taxes |
|---|---|
| 2016 | $10,990 |
Contact Agent
Nearby Similar Homes
Nearby Sold Comparables
Contact Agent
Listing Provided By
Baird & Warner









